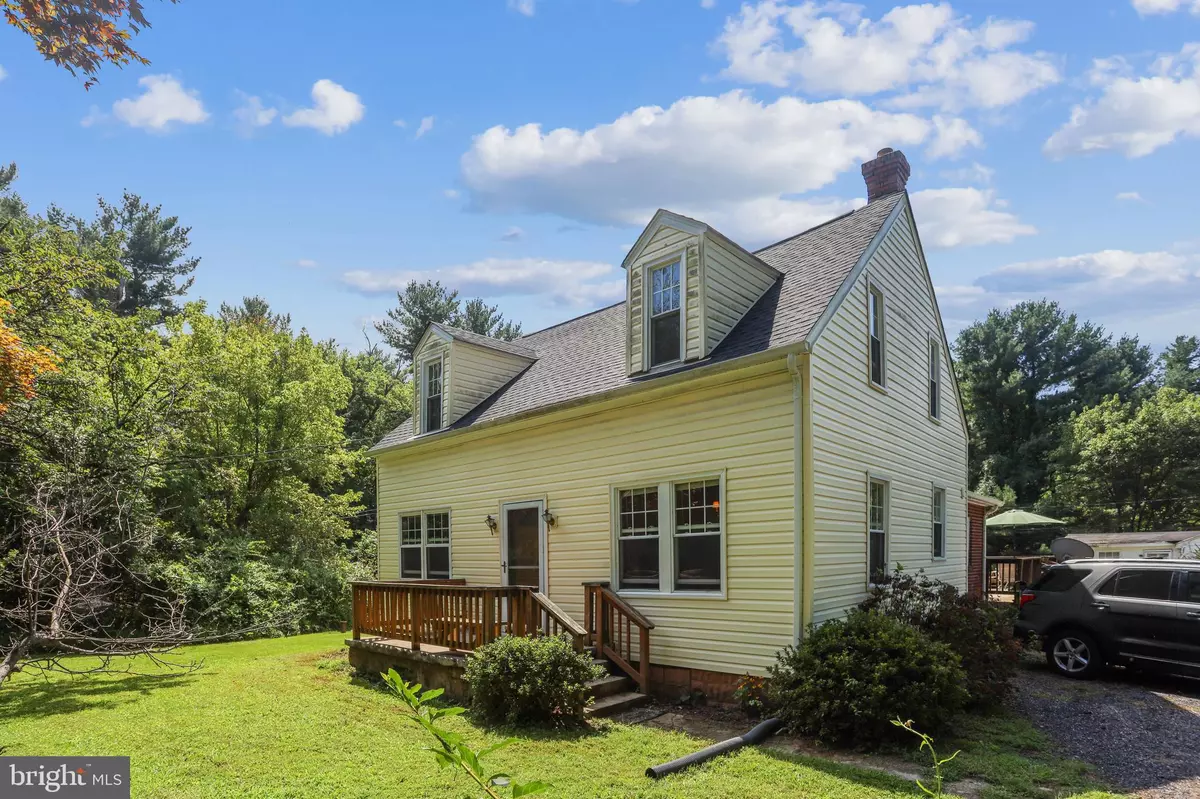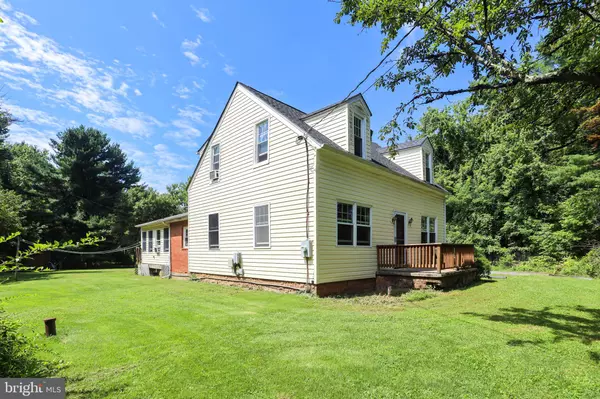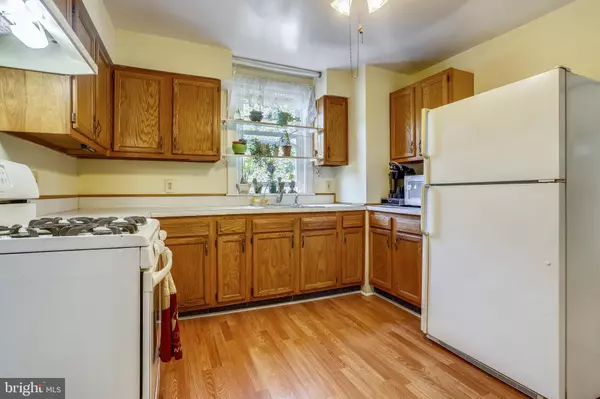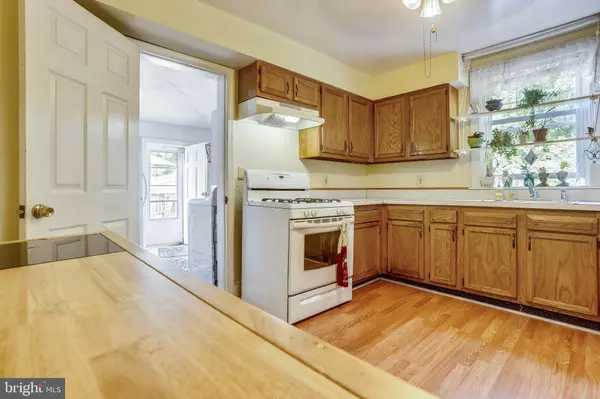$382,500
$375,000
2.0%For more information regarding the value of a property, please contact us for a free consultation.
5 Beds
2 Baths
1,932 SqFt
SOLD DATE : 09/15/2020
Key Details
Sold Price $382,500
Property Type Single Family Home
Sub Type Detached
Listing Status Sold
Purchase Type For Sale
Square Footage 1,932 sqft
Price per Sqft $197
Subdivision Snowdens Manor
MLS Listing ID MDMC721944
Sold Date 09/15/20
Style Cape Cod
Bedrooms 5
Full Baths 2
HOA Y/N N
Abv Grd Liv Area 1,932
Originating Board BRIGHT
Year Built 1937
Annual Tax Amount $4,945
Tax Year 2019
Lot Size 0.561 Acres
Acres 0.56
Property Description
Property Website: https://www.cbhometour.com/114-Norwood-Road-Silver-Spring--MD-20905/mlsindex.html A private oasis awaits! Tucked away off Norwood Road, a delightful, expanded cape awaits. The home sits on a private half acre property and offers 5 bedrooms and 2 full baths with room for expansion. The main level owners' bedroom with its attached sun room gives you a much deserved respite. There is terrific potential in the unfinished basement or the out-building that has plumbing for 2 bathrooms and a kitchen. A favorite past-time for this family is enjoying quiet times on the deck while listening to the sounds of nature and watching birds and butterflies. Gardeners will love the blueberry bushes and the dream of more to come. If you're looking to create a multi-generational homestead or a possible income producing opportunity with plenty of parking, this residence may be what you're looking for. The possibilities are endless with this 1937 cape cod with an updated roof (2017), siding and windows. Value in main house and land. VIRTUAL - ZOOM - OPEN HOUSE SUNDAY 8/23/20 AT 2PM: https://us02web.zoom.us/j/86508722021 5.9 miles to Glenmont Metro Station, 5.3 miles to FDA, 3mmiles down the road to Olney Theatr and other entertainment. Welcome Home!
Location
State MD
County Montgomery
Zoning RE2C
Rooms
Other Rooms Kitchen, Sun/Florida Room, Storage Room
Basement Poured Concrete, Unfinished
Main Level Bedrooms 1
Interior
Interior Features Wood Floors, Floor Plan - Traditional, Formal/Separate Dining Room
Hot Water Natural Gas
Heating Radiator
Cooling Ceiling Fan(s), Window Unit(s)
Equipment Dryer - Gas, Oven/Range - Gas, Refrigerator, Range Hood, Washer
Appliance Dryer - Gas, Oven/Range - Gas, Refrigerator, Range Hood, Washer
Heat Source Natural Gas
Exterior
Exterior Feature Deck(s)
Garage Spaces 4.0
Water Access N
Roof Type Architectural Shingle
Accessibility None
Porch Deck(s)
Total Parking Spaces 4
Garage N
Building
Lot Description Backs to Trees, Front Yard, Landscaping, Level
Story 3
Sewer On Site Septic
Water Public
Architectural Style Cape Cod
Level or Stories 3
Additional Building Above Grade, Below Grade
New Construction N
Schools
School District Montgomery County Public Schools
Others
Pets Allowed Y
Senior Community No
Tax ID 160502164088
Ownership Fee Simple
SqFt Source Assessor
Horse Property N
Special Listing Condition Standard
Pets Allowed No Pet Restrictions
Read Less Info
Want to know what your home might be worth? Contact us for a FREE valuation!

Our team is ready to help you sell your home for the highest possible price ASAP

Bought with Abdul Q Chaudhry • Rehman Realty
"My job is to find and attract mastery-based agents to the office, protect the culture, and make sure everyone is happy! "
14291 Park Meadow Drive Suite 500, Chantilly, VA, 20151






