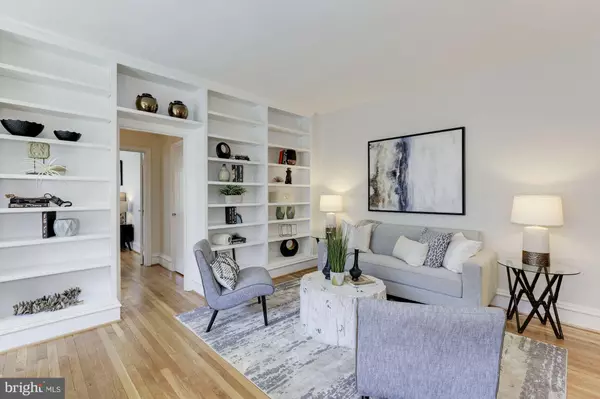$383,900
$376,000
2.1%For more information regarding the value of a property, please contact us for a free consultation.
1 Bed
1 Bath
750 SqFt
SOLD DATE : 06/18/2020
Key Details
Sold Price $383,900
Property Type Condo
Sub Type Condo/Co-op
Listing Status Sold
Purchase Type For Sale
Square Footage 750 sqft
Price per Sqft $511
Subdivision Wakefield
MLS Listing ID DCDC468754
Sold Date 06/18/20
Style Tudor
Bedrooms 1
Full Baths 1
Condo Fees $466/mo
HOA Y/N N
Abv Grd Liv Area 750
Originating Board BRIGHT
Year Built 1928
Annual Tax Amount $110,471
Tax Year 2019
Property Description
MOVE-IN READY. This spacious one bedroom corner coop on a high floor has amazing living space and light. In one of the most coveted buildings in NW DC, this fabulous unit also has incredibly low common charges of $466/month (INCLUDES real estate taxes as well as water and heat). On the National Register, the historic Ponce de Leon has a welcoming stone front entrance off a semi-circular driveway. Unit #404's foyer leads to an open space living area - ideal for comfortable living and gracious entertaining - with attractive custom built-ins for books and objets. High ceilings (nearly 9'), gleaming light oak hardwood floors and sconces enhance its very up-to-date appearance . The very attractively renovated kitchen has light wooden cabinets, soapstone counters, stainless steel appliances, refrigerator with ice maker, a gas stove, wine refrigerator, polished travertine floors and sunny breakfast nook. The spacious corner bedroom enjoys light and views from two exposures and has ceiling fan and nice size closet. Windowed, updated full bath. Laundry room (free!) on each floor (and just steps from Unit #404). Bike room. Rental parking available next door. NO UNDERLYING MORTGAGE on this unit. Convenient location - close to Red Line Metro - and close to downtown DC, VA & MD. Wonderful restaurants, shops and services on leafy Conn. Ave. Pet friendly building. Contact agent for showing or viewing. IF ANY OFFERS, PLEASE SUBMIT BY 12NOON, TUES., MAY19, 2020.
Location
State DC
County Washington
Zoning RESIDENTIAL
Direction Northeast
Rooms
Main Level Bedrooms 1
Interior
Interior Features Built-Ins, Ceiling Fan(s), Combination Dining/Living, Dining Area, Kitchen - Table Space, Wood Floors, Window Treatments, Other
Heating Radiator
Cooling Window Unit(s)
Equipment Stove, Microwave, Refrigerator, Dishwasher, Disposal, Oven/Range - Gas
Fireplace N
Appliance Stove, Microwave, Refrigerator, Dishwasher, Disposal, Oven/Range - Gas
Heat Source Central
Exterior
Amenities Available Elevator
Water Access N
Accessibility Elevator
Garage N
Building
Story 1
Unit Features Mid-Rise 5 - 8 Floors
Sewer Public Sewer
Water Public
Architectural Style Tudor
Level or Stories 1
Additional Building Above Grade, Below Grade
New Construction N
Schools
School District District Of Columbia Public Schools
Others
HOA Fee Include Common Area Maintenance,Heat,Insurance,Management,Sewer,Snow Removal,Taxes,Trash,Water
Senior Community No
Tax ID 1972//0024
Ownership Cooperative
Special Listing Condition Standard
Read Less Info
Want to know what your home might be worth? Contact us for a FREE valuation!

Our team is ready to help you sell your home for the highest possible price ASAP

Bought with Renee M Peres • Compass

"My job is to find and attract mastery-based agents to the office, protect the culture, and make sure everyone is happy! "
14291 Park Meadow Drive Suite 500, Chantilly, VA, 20151






