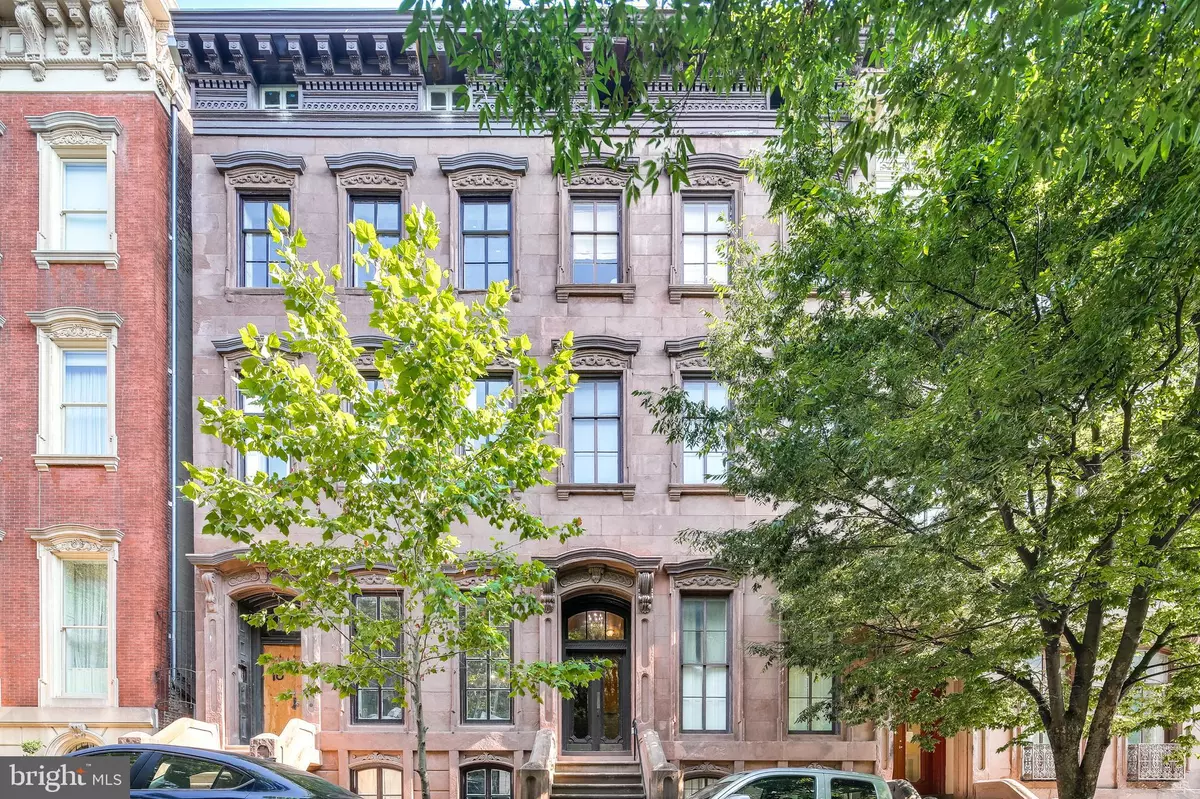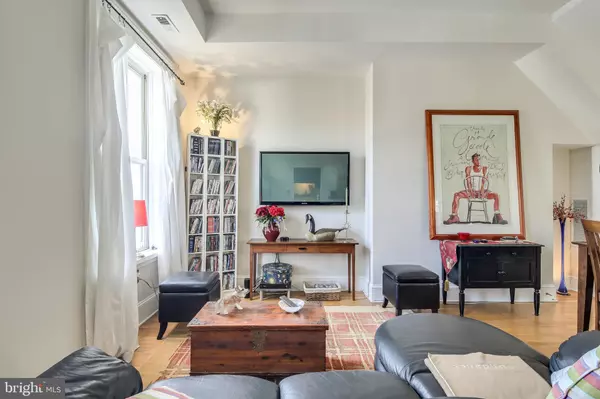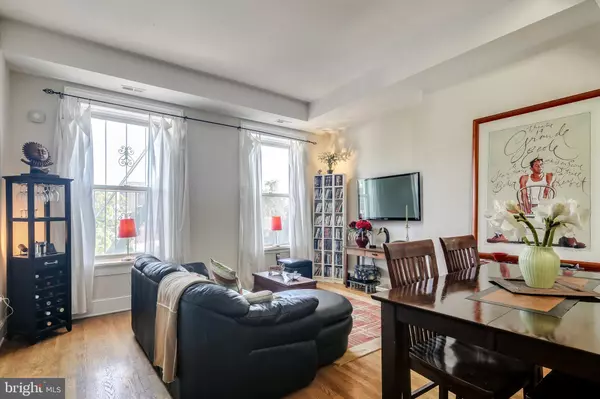$162,000
$162,000
For more information regarding the value of a property, please contact us for a free consultation.
1 Bed
2 Baths
834 SqFt
SOLD DATE : 08/26/2020
Key Details
Sold Price $162,000
Property Type Condo
Sub Type Condo/Co-op
Listing Status Sold
Purchase Type For Sale
Square Footage 834 sqft
Price per Sqft $194
Subdivision Mount Vernon Place Historic District
MLS Listing ID MDBA513514
Sold Date 08/26/20
Style Other
Bedrooms 1
Full Baths 1
Half Baths 1
Condo Fees $365/mo
HOA Y/N N
Abv Grd Liv Area 834
Originating Board BRIGHT
Year Built 1852
Annual Tax Amount $3,738
Tax Year 2019
Property Description
This Beautiful 1 Bedroom, 1.5 Bath, 2-Level Condo in Historic Mount Vernon is A Must See! Enter this Freshly Painted Loft Style Condo to find Gleaming Hardwood Floors and Tall Ceilings in the Living Room/Dining Room Combo. Large Oversized Windows Provide Lots of Natural Light while Overlooking the Private Community Courtyard. The Kitchen Opens to the Private Deck, the Perfect Spot for Morning Coffee or Unwinding after A Busy Day. A Half Bath Rounds out the Main Level. Continue Upstairs to find a Large, Open Bedroom with Historic Wood Floors, Full Bath and Separate Laundry Room. Updates to this Home include Brand New Insulated Glass Panel Kitchen Door, New Wall Skylight in the Upper Hallway, Nest Thermostat, 2 Nest Wi-Fi Smoke Detectors and Windows Replaced in 2010. This Condo is located in a Safe, Historic Brownstone with Secure Lobby. An Undeeded Storage Unit for this Condo is located on the Lower Level. 20 E Mount Vernon Place is Situated on a Pretty Tree-Lined Street with Ample Street Parking, Across from East Mount Vernon Place Park. It is Steps from Peabody Institute and Free Transportation from Johns Hopkins, University of Maryland and the Charm City Circulator. Walking Distance to Shops & Restaurants, This Condo in the Heart of Mount Vernon Is A Must See!
Location
State MD
County Baltimore City
Zoning OR-2
Rooms
Other Rooms Living Room, Dining Room, Primary Bedroom, Kitchen, Laundry, Primary Bathroom, Half Bath
Interior
Interior Features Wood Floors, Combination Dining/Living, Floor Plan - Open, Intercom, Skylight(s), Window Treatments
Hot Water Electric
Heating Heat Pump(s)
Cooling Ceiling Fan(s), Heat Pump(s), Central A/C
Flooring Hardwood
Equipment Dishwasher, Disposal, Exhaust Fan, Oven/Range - Electric, Refrigerator, Stove, Washer, Dryer
Fireplace N
Appliance Dishwasher, Disposal, Exhaust Fan, Oven/Range - Electric, Refrigerator, Stove, Washer, Dryer
Heat Source Electric
Exterior
Exterior Feature Deck(s)
Fence Rear
Amenities Available Common Grounds, Other
Water Access N
Accessibility None
Porch Deck(s)
Garage N
Building
Story 2
Unit Features Garden 1 - 4 Floors
Sewer Public Sewer
Water Public
Architectural Style Other
Level or Stories 2
Additional Building Above Grade, Below Grade
New Construction N
Schools
School District Baltimore City Public Schools
Others
HOA Fee Include Custodial Services Maintenance,Insurance,Management,Snow Removal,Trash,Water,Sewer
Senior Community No
Tax ID 0311110526 005D
Ownership Condominium
Security Features Main Entrance Lock
Special Listing Condition Standard
Read Less Info
Want to know what your home might be worth? Contact us for a FREE valuation!

Our team is ready to help you sell your home for the highest possible price ASAP

Bought with Ashton L Drummond • RE/MAX Sails Inc.

"My job is to find and attract mastery-based agents to the office, protect the culture, and make sure everyone is happy! "
14291 Park Meadow Drive Suite 500, Chantilly, VA, 20151






