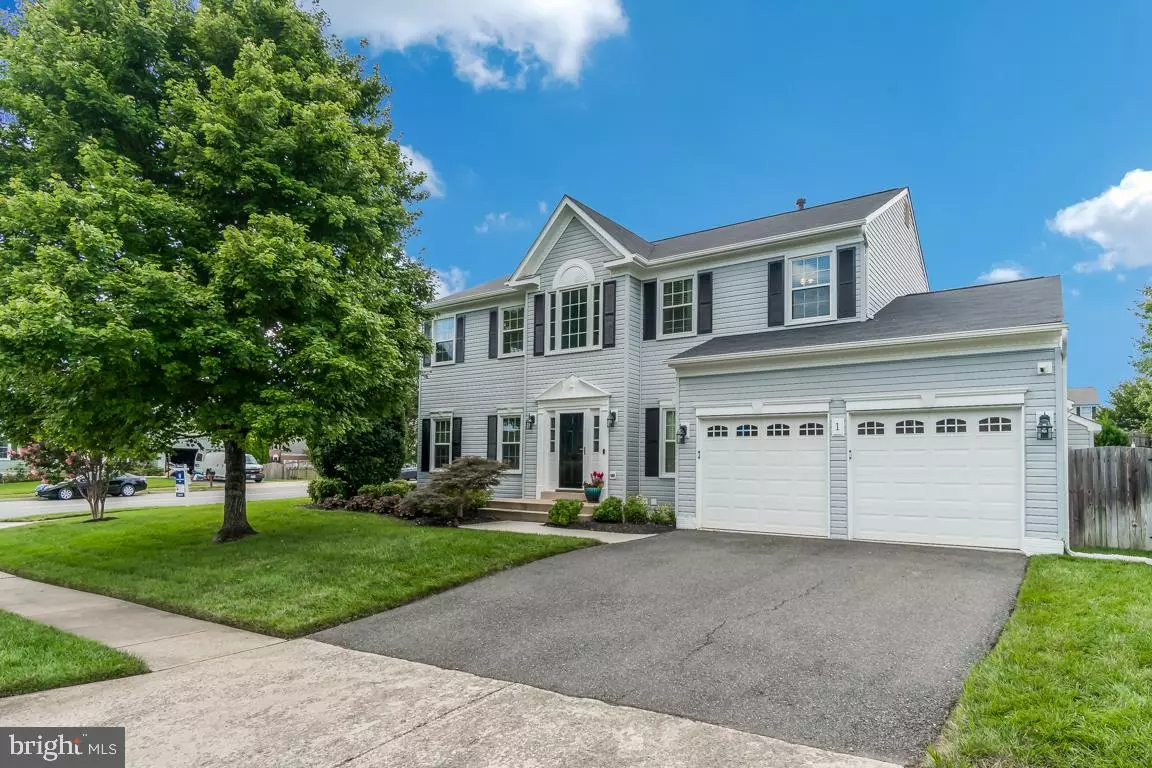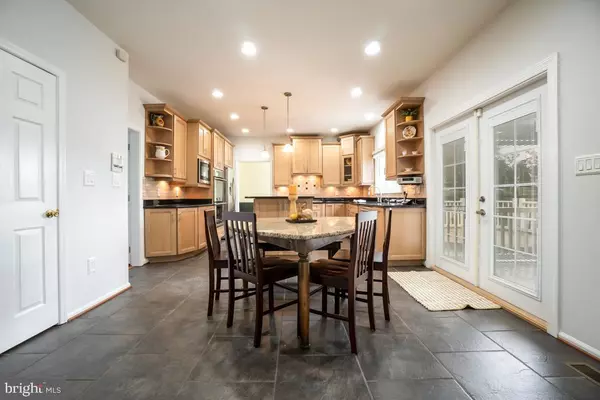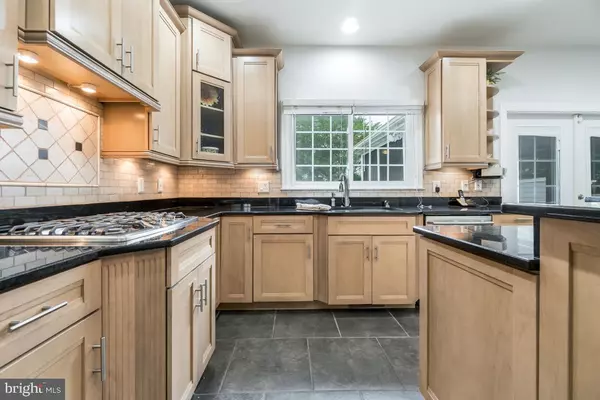$480,000
$460,000
4.3%For more information regarding the value of a property, please contact us for a free consultation.
6 Beds
4 Baths
3,542 SqFt
SOLD DATE : 09/18/2020
Key Details
Sold Price $480,000
Property Type Single Family Home
Sub Type Detached
Listing Status Sold
Purchase Type For Sale
Square Footage 3,542 sqft
Price per Sqft $135
Subdivision Hampton Oaks
MLS Listing ID VAST224728
Sold Date 09/18/20
Style Traditional,Colonial
Bedrooms 6
Full Baths 3
Half Baths 1
HOA Fees $62/mo
HOA Y/N Y
Abv Grd Liv Area 2,490
Originating Board BRIGHT
Year Built 2001
Annual Tax Amount $3,459
Tax Year 2020
Lot Size 10,367 Sqft
Acres 0.24
Property Description
Beautiful corner lot Colonial, showcasing 6 Bedrooms and 3.5 bathrooms in Hampton Oaks with 3,542 total finished square feet across two stories and includes a fully finished basement. Basement has two bedrooms with walk-in closet and full bath. Fenced backyard with gorgeous stamped concrete fire pit and seating area, screened in porch, and fantastic landscaping, a perfect location for outdoor activities and family time. Sitting on .24 acres. This home is impeccably maintained and upgraded to the brim! Gourmet kitchen features all stainless-steel appliances, gas 4 burner stove and double wall oven / convection oven, granite countertops including the kitchen island, tile backsplash, ceramic tile flooring, and a breakfast area. Also leads to screened in porch. Kitchen / Family room combination so you can be with family and friends while cooking. Sunken family room has a lovely brick, gas burning fireplace, perfect for those cold winter nights. Formal dining room off kitchen for hosting dinner parties or family dinner. Finished basement features two additional rooms and a full bathroom. Basement's full bathroom has a floor to ceiling walk-in tile shower with glass door, tile flooring, and granite countertop. Large basement entertainment room is a great hangout for the kids. Front facing two car garage with plenty of space for storage as well. Magnificent landscaping, this home's backyard is a suburban oasis with: Outdoor Kitchen with Stainless Steel Commercial Char-Broil Grill and Cover, Screen Patio (15'X12') with Electrical Outlets, Lighting, Fan, and Privacy Shades, Open Patio (12'X14') with Electrical Outlets, Lighting, Stamped Concrete Patio with Bench, Lighting, and Fire Pit, Custom Shed (15'X10') with Electricity, Shelving, and Work Bench. Exterior Features: Maintenance-Free Vinyl Siding, Front and Rear Electrical Receptacle, Front and Rear Hose Bib, Maintained Lawn (TruGreen and Greenscape Landscaping), Decorative Wood Cornice with Frieze Board and Dentil Molding, Concrete Stoop and Walk-way, Paved Driveway, Underground Utilities, Public Water and Sewer, Shutters on Siding Front Elevations, Concrete Slab Adjacent to Garage, Professional Landscape, In-Ground Irrigation System. Designer Kitchen Features: Spacious Breakfast Area, Multi-level Granite Top Island, Electrolux Gas Range Cook Top with Four Burners and Down Draft Exhaust, Electrolux Built-in Double Wall Oven and Convection Oven, Electrolux Built-in Microwave, Electrolux Built-in Dishwasher, Samsung Built-in Three Door Refrigerator with Ice Makers, Granite Counter Tops, LED Recessed Lighting, Pendent Lighting over Island, Stainless Still Double Bowl Sinks, Bose Under Cabinet Mounted Bluetooth Radio, Under Cabinet Puck Lighting, Ceramic Tile Backsplash, Moen Touch Sensor Kitchen Faucet, Ceramic Floor Tile (19 ½ ”X19 ½ “), 42” Kraftmaid Cabinets (Dovetail Joints, Soft-close Doors, and Roll-out Drawers), Double French Doors Opening to Screened Deck (with Internal Blinds). Luxury Bathrooms Features: Soaking Pedestal Tub in Master Bathroom, Separate Shower in Master Bathroom, Rain Shower in Master Bathroom, Ceramic Floor Tile (16”X16”), Ceramic Tile in Tub Wall Areas, Hardwood Floor in Powder Room, Kraftmaid Cabinets (Dovetail Joints, Soft-close Doors, and Roll-out Drawers), Granite Vanity Tops, Decorative Light Fixtures, Plantation Blinds. Interior Features: Finished Basement, Large Sunken Family Room, Two-Car Garage, Drywalled and Painted, Six Bedrooms, Two-Story Foyer, First Floor Library/Formal Living Room, Colonial Six-Panel Doors, Stained Oak Railings, Hardwood Floors (Foyer, Stairs, Second Floor Hallway, Library/Formal Living Room, Formal Dining Room), Washer and Dryer Hook-up with Samsung Smart Washing Machine and Dryer (WiFi enabled), Telephone, TV, and Cat5e cable throughout, Ceiling Fans in Second Floor Bedrooms, and Family Room, Tilt-in Windows for Easy Cleaning.
Location
State VA
County Stafford
Zoning R1
Rooms
Other Rooms Living Room, Dining Room, Primary Bedroom, Bedroom 2, Bedroom 3, Bedroom 4, Kitchen, Family Room, Bathroom 2, Primary Bathroom
Basement Full
Interior
Interior Features Attic, Attic/House Fan, Built-Ins, Carpet, Ceiling Fan(s), Breakfast Area, Combination Kitchen/Living, Crown Moldings, Dining Area, Efficiency, Family Room Off Kitchen, Floor Plan - Traditional, Formal/Separate Dining Room, Kitchen - Gourmet, Kitchen - Island, Primary Bath(s), Recessed Lighting, Soaking Tub, Stall Shower, Tub Shower, Upgraded Countertops, Walk-in Closet(s), Window Treatments, Wood Floors
Hot Water Natural Gas
Heating Forced Air
Cooling Central A/C
Flooring Carpet, Ceramic Tile, Hardwood
Fireplaces Number 1
Fireplaces Type Brick, Gas/Propane, Mantel(s)
Equipment Built-In Microwave, Dishwasher, Disposal, Dryer, Icemaker, Oven/Range - Gas, Oven - Double, Built-In Range, Refrigerator, Stainless Steel Appliances, Washer, Water Heater - High-Efficiency
Furnishings No
Fireplace Y
Window Features Energy Efficient
Appliance Built-In Microwave, Dishwasher, Disposal, Dryer, Icemaker, Oven/Range - Gas, Oven - Double, Built-In Range, Refrigerator, Stainless Steel Appliances, Washer, Water Heater - High-Efficiency
Heat Source Natural Gas
Laundry Main Floor, Has Laundry
Exterior
Parking Features Garage - Front Entry, Inside Access
Garage Spaces 2.0
Fence Wood
Amenities Available Community Center, Pool - Outdoor, Tot Lots/Playground
Water Access N
View Garden/Lawn, Street
Roof Type Shingle
Street Surface Paved
Accessibility None
Attached Garage 2
Total Parking Spaces 2
Garage Y
Building
Lot Description Corner, Cleared, Front Yard, Level, Rear Yard, SideYard(s)
Story 2
Sewer Public Sewer
Water Public
Architectural Style Traditional, Colonial
Level or Stories 2
Additional Building Above Grade, Below Grade
Structure Type 9'+ Ceilings
New Construction N
Schools
School District Stafford County Public Schools
Others
HOA Fee Include Common Area Maintenance,Management,Pool(s),Snow Removal,Trash
Senior Community No
Tax ID 20-P-13-A-697
Ownership Fee Simple
SqFt Source Assessor
Security Features Security System
Acceptable Financing Cash, Contract, Conventional, FHA, VA
Horse Property N
Listing Terms Cash, Contract, Conventional, FHA, VA
Financing Cash,Contract,Conventional,FHA,VA
Special Listing Condition Standard
Read Less Info
Want to know what your home might be worth? Contact us for a FREE valuation!

Our team is ready to help you sell your home for the highest possible price ASAP

Bought with Fifi Bondzi • Proplocate Realty, LLC
"My job is to find and attract mastery-based agents to the office, protect the culture, and make sure everyone is happy! "
14291 Park Meadow Drive Suite 500, Chantilly, VA, 20151






