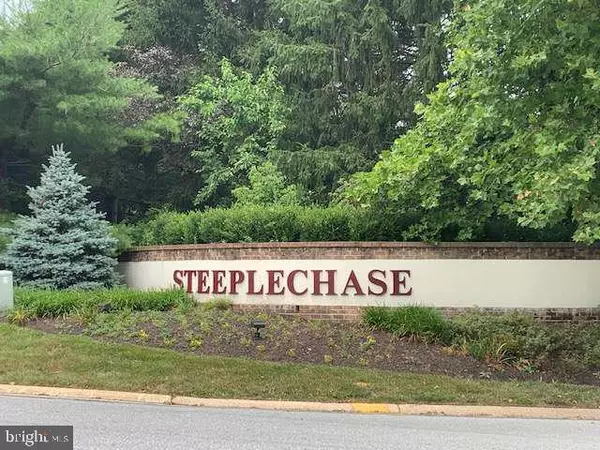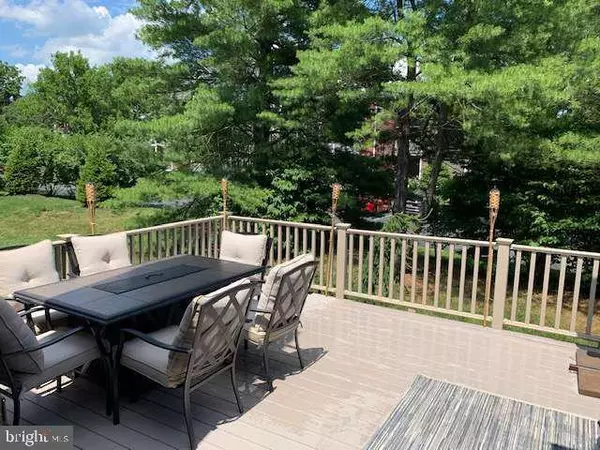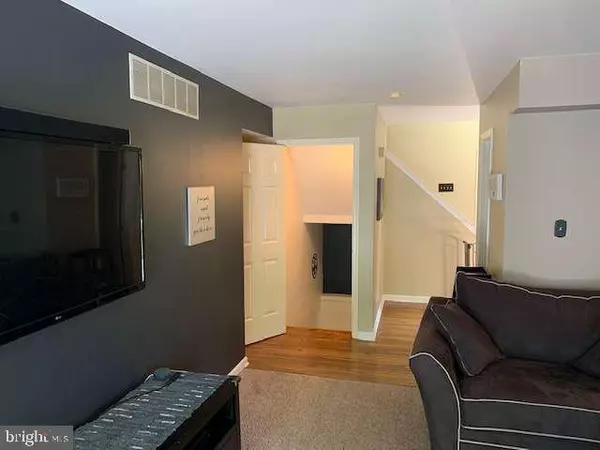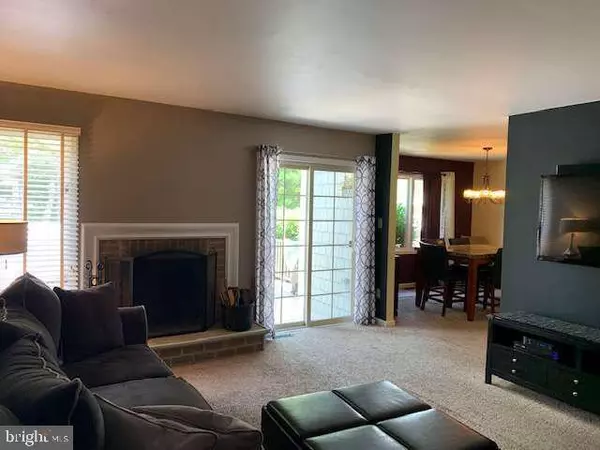$320,000
$310,000
3.2%For more information regarding the value of a property, please contact us for a free consultation.
3 Beds
3 Baths
2,048 SqFt
SOLD DATE : 09/17/2020
Key Details
Sold Price $320,000
Property Type Townhouse
Sub Type End of Row/Townhouse
Listing Status Sold
Purchase Type For Sale
Square Footage 2,048 sqft
Price per Sqft $156
Subdivision Steeplechase
MLS Listing ID PACT511680
Sold Date 09/17/20
Style Other
Bedrooms 3
Full Baths 2
Half Baths 1
HOA Fees $243/mo
HOA Y/N Y
Abv Grd Liv Area 1,548
Originating Board BRIGHT
Year Built 1987
Annual Tax Amount $3,663
Tax Year 2020
Lot Size 1,548 Sqft
Acres 0.04
Lot Dimensions 0.00 x 0.00
Property Description
BEST and FINAL offers due by 6PM Friday July 24th. Welcome to the sought after community of Steeplechase in East Goshen Township. West Chester Schools! This Townhouse has 3 bedrooms, a loft and a finished basement! When entering the home, you will notice hardwood flooring in the foyer area that continues into the kitchen. The living room is expansive and is open to the dining room. There is a wood burning fireplace and newer sliding doors leading out onto a large and newer, well maintained composite deck off the back of the townhouse. There is also a convenient main floor bathroom for company visits. Upstairs you will find 3 bedrooms, 2 full baths and a loft which is great for the potential use of an office, game room or study. The large, nicely finished U-shaped basement adds an additional 500 square feet of living space. The finished basement has bright lighting and also has plenty of room for more storage. This home also has an attached garage with inside access to the home. Additionally, in the breakfast area you will also notice a sliding door that you can add a patio to the front of the house. Conveniently located off of Route 3 and minutes from downtown West Chester! You do not want to wait to see this home as it will not last long.
Location
State PA
County Chester
Area East Goshen Twp (10353)
Zoning R5
Rooms
Basement Fully Finished
Interior
Hot Water Electric
Heating Heat Pump(s)
Cooling Central A/C
Fireplaces Number 1
Fireplace Y
Heat Source Electric
Exterior
Parking Features Garage - Front Entry
Garage Spaces 3.0
Water Access N
Accessibility None
Attached Garage 1
Total Parking Spaces 3
Garage Y
Building
Story 2.5
Sewer Public Sewer
Water Public
Architectural Style Other
Level or Stories 2.5
Additional Building Above Grade, Below Grade
New Construction N
Schools
School District West Chester Area
Others
Senior Community No
Tax ID 53-06 -1866
Ownership Fee Simple
SqFt Source Assessor
Special Listing Condition Standard
Read Less Info
Want to know what your home might be worth? Contact us for a FREE valuation!

Our team is ready to help you sell your home for the highest possible price ASAP

Bought with Jeanne McCall-Bianco • BHHS Fox&Roach-Newtown Square
"My job is to find and attract mastery-based agents to the office, protect the culture, and make sure everyone is happy! "
14291 Park Meadow Drive Suite 500, Chantilly, VA, 20151






