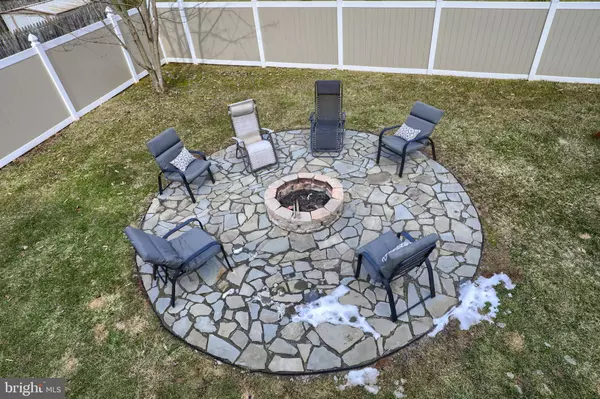$218,000
$221,500
1.6%For more information regarding the value of a property, please contact us for a free consultation.
3 Beds
2 Baths
1,628 SqFt
SOLD DATE : 04/23/2021
Key Details
Sold Price $218,000
Property Type Single Family Home
Sub Type Detached
Listing Status Sold
Purchase Type For Sale
Square Footage 1,628 sqft
Price per Sqft $133
Subdivision Riverside
MLS Listing ID PAYK154110
Sold Date 04/23/21
Style Split Foyer
Bedrooms 3
Full Baths 2
HOA Y/N N
Abv Grd Liv Area 1,028
Originating Board BRIGHT
Year Built 1998
Annual Tax Amount $3,767
Tax Year 2020
Lot Size 7,502 Sqft
Acres 0.17
Property Description
Located on a cul-de-sac in Northeastern School District is where you will find this 3 bedroom, 2 full bath split foyer home featuring an awesome fenced in back yard!! New roof installed in 2019 with a 30 year transferable warranty is a plus! Nice kitchen with center island, breakfast bar and all appliances. Directly located off of the kitchen is the dining room with a door leading out to the rear deck. Large living room featuring new carpet! Three nice sized bedrooms can also be found on the main level along with a full bath. As you journey downstairs you will be greeted by a spacious family room with wet bar and full bath. This is the ideal spot to entertain!! Just in time for summer fun, enjoy relaxing and making s'mores around the beautiful fire pit area. Decorative fish pond with waterfall feature, attached one car garage and storage shed. Open main level layout makes entertaining a breeze. Schedule your private tour today before the SOLD sign goes up!
Location
State PA
County York
Area Newberry Twp (15239)
Zoning RS
Rooms
Other Rooms Living Room, Dining Room, Bedroom 2, Bedroom 3, Kitchen, Family Room, Bedroom 1, Laundry, Full Bath
Basement Full, Fully Finished, Interior Access, Outside Entrance, Walkout Level
Main Level Bedrooms 3
Interior
Interior Features Carpet, Ceiling Fan(s), Combination Kitchen/Dining, Entry Level Bedroom, Kitchen - Island, Tub Shower, Upgraded Countertops, Wet/Dry Bar
Hot Water Electric
Heating Heat Pump(s)
Cooling Central A/C, Ceiling Fan(s)
Flooring Vinyl, Carpet, Ceramic Tile, Laminated
Equipment Oven/Range - Electric, Dishwasher, Microwave, Refrigerator, Disposal, Washer, Dryer
Appliance Oven/Range - Electric, Dishwasher, Microwave, Refrigerator, Disposal, Washer, Dryer
Heat Source Electric
Laundry Basement
Exterior
Exterior Feature Deck(s)
Parking Features Garage - Front Entry, Inside Access
Garage Spaces 1.0
Fence Privacy, Vinyl
Water Access N
Roof Type Asphalt,Shingle
Accessibility 2+ Access Exits
Porch Deck(s)
Attached Garage 1
Total Parking Spaces 1
Garage Y
Building
Lot Description Front Yard, Landscaping, Level, Rear Yard, Cul-de-sac
Story 1
Sewer Public Sewer
Water Public
Architectural Style Split Foyer
Level or Stories 1
Additional Building Above Grade, Below Grade
New Construction N
Schools
School District Northeastern York
Others
Senior Community No
Tax ID 39-000-26-0090-00-00000
Ownership Fee Simple
SqFt Source Assessor
Security Features Smoke Detector
Acceptable Financing Cash, Conventional, FHA, VA
Listing Terms Cash, Conventional, FHA, VA
Financing Cash,Conventional,FHA,VA
Special Listing Condition Standard
Read Less Info
Want to know what your home might be worth? Contact us for a FREE valuation!

Our team is ready to help you sell your home for the highest possible price ASAP

Bought with Ralphy A Louis • Iron Valley Real Estate of York County

"My job is to find and attract mastery-based agents to the office, protect the culture, and make sure everyone is happy! "
14291 Park Meadow Drive Suite 500, Chantilly, VA, 20151






