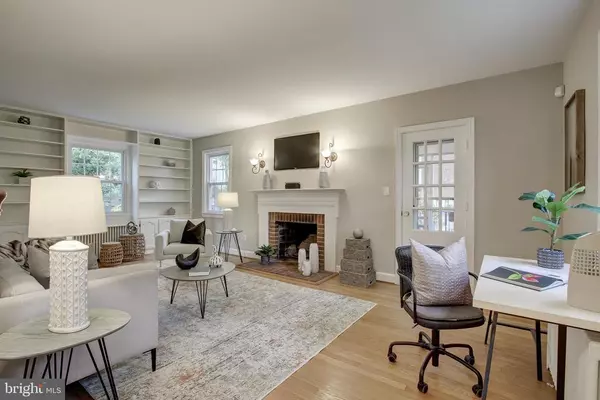$762,000
$759,000
0.4%For more information regarding the value of a property, please contact us for a free consultation.
3 Beds
3 Baths
1,742 SqFt
SOLD DATE : 11/30/2020
Key Details
Sold Price $762,000
Property Type Single Family Home
Sub Type Detached
Listing Status Sold
Purchase Type For Sale
Square Footage 1,742 sqft
Price per Sqft $437
Subdivision Downtown Silver Spring
MLS Listing ID MDMC732248
Sold Date 11/30/20
Style Colonial
Bedrooms 3
Full Baths 2
Half Baths 1
HOA Y/N N
Abv Grd Liv Area 1,392
Originating Board BRIGHT
Year Built 1940
Annual Tax Amount $6,276
Tax Year 2019
Lot Size 7,326 Sqft
Acres 0.17
Property Description
Magical Location - House Perched on the Top of a Hill - Beautiful Colonial with Rich Character and Modern Finish! Two Blocks to Downtown, Whole Foods...Ten Minute Walk to Metro!! Spacious Open Airy Rooms. Large Inviting Living Room with Wall of Built-ins and Wood Burning Fireplace - Opening to Delightful Screened Porch Overlooking Lovely Treed Setting. Good Sized Separate Dining Room. New White Quartz Countertop in Kitchen with White Subway Tile. Warm Original Hardwood Floors Throughout, Arched Doorways. Three Bedrooms, Two Baths Up. Large Master BR with En Suite Bath. Detached Garage. This Home is Transformative - Peaceful and Pretty. Truly Welcoming. Rarely Available in this Coveted Location. Ellsworth Urban Park and Dog Park Across the Street! Open Sunday 2-4. Please wear masks and use sanitizer and touch as little as possible.
Location
State MD
County Montgomery
Zoning R60
Rooms
Basement Full, Partially Finished
Interior
Interior Features Floor Plan - Traditional, Formal/Separate Dining Room, Wood Floors
Hot Water Natural Gas
Heating Radiator
Cooling Central A/C, Ceiling Fan(s), Window Unit(s)
Flooring Wood
Fireplaces Number 1
Fireplaces Type Wood
Equipment Built-In Microwave, Dishwasher, Disposal, Dryer, Icemaker, Oven/Range - Gas, Refrigerator, Washer
Fireplace Y
Appliance Built-In Microwave, Dishwasher, Disposal, Dryer, Icemaker, Oven/Range - Gas, Refrigerator, Washer
Heat Source Natural Gas
Laundry Lower Floor
Exterior
Exterior Feature Screened, Porch(es)
Parking Features Garage - Rear Entry
Garage Spaces 1.0
Water Access N
Roof Type Slate
Accessibility Other
Porch Screened, Porch(es)
Total Parking Spaces 1
Garage Y
Building
Story 3
Sewer Public Sewer
Water Public
Architectural Style Colonial
Level or Stories 3
Additional Building Above Grade, Below Grade
New Construction N
Schools
Elementary Schools Sligo Creek
Middle Schools Silver Spring International
High Schools Northwood
School District Montgomery County Public Schools
Others
Senior Community No
Tax ID 161301047720
Ownership Fee Simple
SqFt Source Assessor
Special Listing Condition Standard
Read Less Info
Want to know what your home might be worth? Contact us for a FREE valuation!

Our team is ready to help you sell your home for the highest possible price ASAP

Bought with Marian Marsten Rosaaen • Compass
"My job is to find and attract mastery-based agents to the office, protect the culture, and make sure everyone is happy! "
14291 Park Meadow Drive Suite 500, Chantilly, VA, 20151






