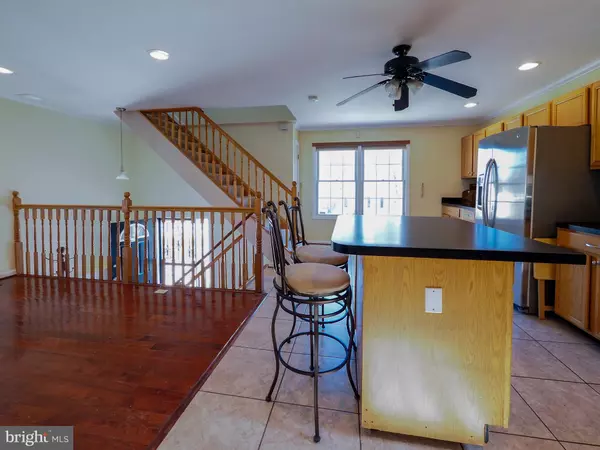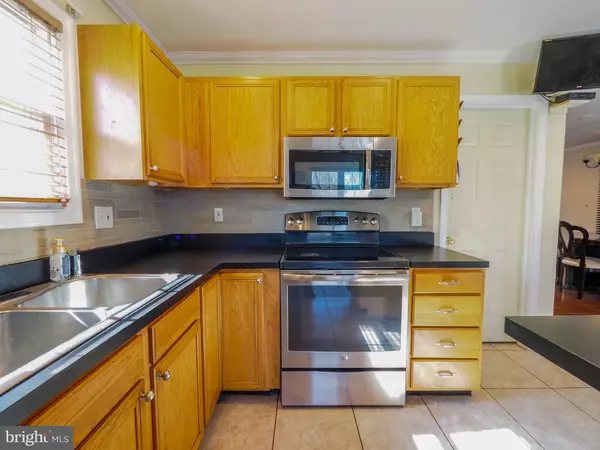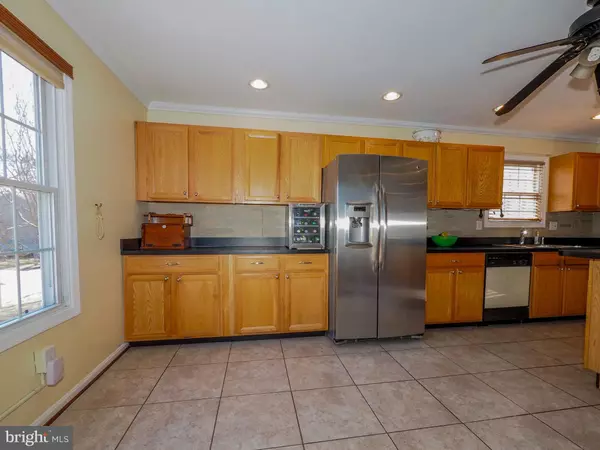$380,000
$374,900
1.4%For more information regarding the value of a property, please contact us for a free consultation.
4 Beds
4 Baths
2,960 SqFt
SOLD DATE : 04/27/2021
Key Details
Sold Price $380,000
Property Type Single Family Home
Sub Type Detached
Listing Status Sold
Purchase Type For Sale
Square Footage 2,960 sqft
Price per Sqft $128
Subdivision Green Haven
MLS Listing ID MDAA459762
Sold Date 04/27/21
Style Colonial,Traditional
Bedrooms 4
Full Baths 4
HOA Y/N N
Abv Grd Liv Area 2,030
Originating Board BRIGHT
Year Built 1998
Annual Tax Amount $2,744
Tax Year 2021
Lot Size 5,000 Sqft
Acres 0.11
Property Description
Don't let this 2 story home get away; Excellent well cared for single family home with recent 3rd level addition in 2009 , We have it all, 4 bedrooms, 4 full baths, walk in closet, upper level laundry room, open floor plan , hardwood floors in living room & dining area ,crown molding, oversized custom kitchen with 42" cabinets, large island also stainless steel appliances, check out our walk in Pantry , Pellet stove in living room, screened in porch off of dining area leading to above ground pool with wrap around deck,. LOWER LEVEL YES ITS FINISHED we have game room , exercise room and family room with wood burning fireplace for those cool evenings, workroom and storage area. Almost forgot 2 ZONE HVAC SYSTEM,NOTE ONE UPDATED IN 2020. Exterior; security cameras, Solar panels, shed, motion lights , new privacy fence installed in 2/10/2021
Location
State MD
County Anne Arundel
Zoning R2
Rooms
Other Rooms Living Room, Dining Room, Primary Bedroom, Bedroom 2, Bedroom 3, Bedroom 4, Kitchen, Game Room, Family Room, Exercise Room, Bathroom 1, Bathroom 2, Primary Bathroom, Full Bath
Basement Daylight, Partial, Full, Fully Finished, Heated, Rear Entrance, Sump Pump, Workshop, Windows
Interior
Interior Features Breakfast Area, Carpet, Ceiling Fan(s), Combination Kitchen/Dining, Kitchen - Country, Kitchen - Table Space, Crown Moldings, WhirlPool/HotTub, Skylight(s), Pantry, Floor Plan - Open, Walk-in Closet(s), Wood Floors
Hot Water Electric
Heating Heat Pump(s)
Cooling Central A/C, Ceiling Fan(s)
Fireplaces Type Fireplace - Glass Doors
Equipment Built-In Microwave, Dishwasher, Disposal, Exhaust Fan, Refrigerator, Oven/Range - Electric, Stove, Water Heater
Furnishings No
Fireplace Y
Window Features Double Pane,Screens
Appliance Built-In Microwave, Dishwasher, Disposal, Exhaust Fan, Refrigerator, Oven/Range - Electric, Stove, Water Heater
Heat Source Electric
Laundry Upper Floor
Exterior
Exterior Feature Porch(es), Screened, Deck(s)
Garage Spaces 3.0
Fence Privacy, Wood
Pool Above Ground, Fenced
Utilities Available Cable TV, Phone
Water Access N
Accessibility None
Porch Porch(es), Screened, Deck(s)
Total Parking Spaces 3
Garage N
Building
Lot Description Corner, Level, Rear Yard, SideYard(s)
Story 3
Sewer Public Sewer
Water Public
Architectural Style Colonial, Traditional
Level or Stories 3
Additional Building Above Grade, Below Grade
New Construction N
Schools
School District Anne Arundel County Public Schools
Others
Senior Community No
Tax ID 020338890003042
Ownership Fee Simple
SqFt Source Assessor
Security Features Exterior Cameras
Horse Property N
Special Listing Condition Standard
Read Less Info
Want to know what your home might be worth? Contact us for a FREE valuation!

Our team is ready to help you sell your home for the highest possible price ASAP

Bought with Abraham T Atansuyi • Fairfax Realty Elite

"My job is to find and attract mastery-based agents to the office, protect the culture, and make sure everyone is happy! "
14291 Park Meadow Drive Suite 500, Chantilly, VA, 20151






