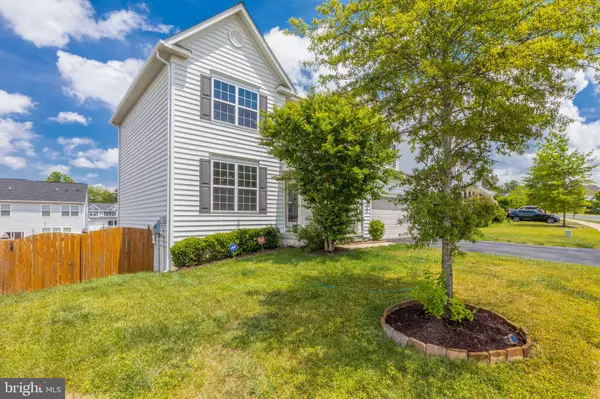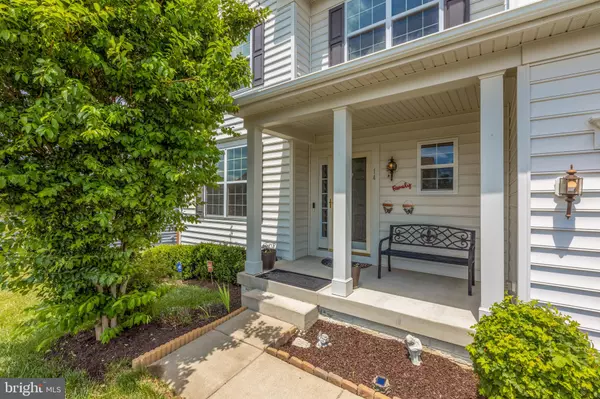$472,000
$459,000
2.8%For more information regarding the value of a property, please contact us for a free consultation.
4 Beds
4 Baths
3,720 SqFt
SOLD DATE : 08/17/2020
Key Details
Sold Price $472,000
Property Type Single Family Home
Sub Type Detached
Listing Status Sold
Purchase Type For Sale
Square Footage 3,720 sqft
Price per Sqft $126
Subdivision Seasons Landing
MLS Listing ID VAST223024
Sold Date 08/17/20
Style Colonial
Bedrooms 4
Full Baths 3
Half Baths 1
HOA Fees $86/mo
HOA Y/N Y
Abv Grd Liv Area 2,610
Originating Board BRIGHT
Year Built 2012
Annual Tax Amount $3,992
Tax Year 2020
Lot Size 8,285 Sqft
Acres 0.19
Property Description
ALL OFFERS DUE BY 7 PM ON SUNDAY JUNE 21,2020. PLEASE WEAR MASKS AND WIPE DOWN LOCKBOX, KEY, AND DOOR KNOBS/SURFACES TOUCHED DURING TOUR - ALL showings must be scheduled with Showing Time. Please remove shoes or wear booties. Move-in, unpack, and enjoy, this beautifully presented home is set within a sought-after neighborhood and is sure to impress. Elegant features combine effortlessly with a host of contemporary comforts to ensure a luxurious home you will be proud to call your own. There are four bedrooms, 3.5 baths, and a fully finished basement along with a host of formal and informal living zones. The kitchen boasts hardwood floors and is open to the meals area and family room with a fireplace. Cooking is made easy thanks to the suite of stainless steel appliances and a large center island with granite counters and a breakfast bar.There s a formal dining and living room, a sunroom and two large rooms on the lower level, ideal for use as a media room, recreation room or home office. The long list of features includes an opulent master suite with a master bath and large closet, a two-car garage and a sun-soaked entertaining deck overlooking a large fully fenced yard. .
Location
State VA
County Stafford
Zoning R1
Rooms
Other Rooms Exercise Room, Other, Recreation Room
Basement Full, Fully Finished
Interior
Interior Features Carpet, Ceiling Fan(s), Crown Moldings, Dining Area, Formal/Separate Dining Room, Kitchen - Island, Primary Bath(s), Recessed Lighting, Soaking Tub, Walk-in Closet(s), Family Room Off Kitchen
Hot Water Electric
Heating Heat Pump(s), Forced Air
Cooling Central A/C
Flooring Hardwood, Carpet
Fireplaces Number 1
Fireplaces Type Screen, Gas/Propane, Stone
Equipment Built-In Microwave, Dishwasher, Disposal, Icemaker, Exhaust Fan, Refrigerator, Stainless Steel Appliances, Stove, Washer/Dryer Hookups Only, Water Heater
Fireplace Y
Appliance Built-In Microwave, Dishwasher, Disposal, Icemaker, Exhaust Fan, Refrigerator, Stainless Steel Appliances, Stove, Washer/Dryer Hookups Only, Water Heater
Heat Source Natural Gas
Laundry Upper Floor
Exterior
Exterior Feature Deck(s), Porch(es)
Parking Features Garage - Front Entry, Garage Door Opener
Garage Spaces 2.0
Fence Rear
Amenities Available Basketball Courts, Common Grounds, Picnic Area, Soccer Field, Tennis Courts, Tot Lots/Playground
Water Access N
Roof Type Shingle,Composite
Accessibility None
Porch Deck(s), Porch(es)
Attached Garage 2
Total Parking Spaces 2
Garage Y
Building
Story 3
Sewer Public Sewer
Water Public
Architectural Style Colonial
Level or Stories 3
Additional Building Above Grade, Below Grade
New Construction N
Schools
School District Stafford County Public Schools
Others
Pets Allowed Y
HOA Fee Include Common Area Maintenance,Road Maintenance,Snow Removal,Trash,Other
Senior Community No
Tax ID 30-NN-3- -88
Ownership Fee Simple
SqFt Source Assessor
Acceptable Financing Cash, Conventional, FHA, VA, VHDA
Horse Property N
Listing Terms Cash, Conventional, FHA, VA, VHDA
Financing Cash,Conventional,FHA,VA,VHDA
Special Listing Condition Standard
Pets Allowed No Pet Restrictions
Read Less Info
Want to know what your home might be worth? Contact us for a FREE valuation!

Our team is ready to help you sell your home for the highest possible price ASAP

Bought with RENE T ANDERSON • Keller Williams Capital Properties

"My job is to find and attract mastery-based agents to the office, protect the culture, and make sure everyone is happy! "
14291 Park Meadow Drive Suite 500, Chantilly, VA, 20151






