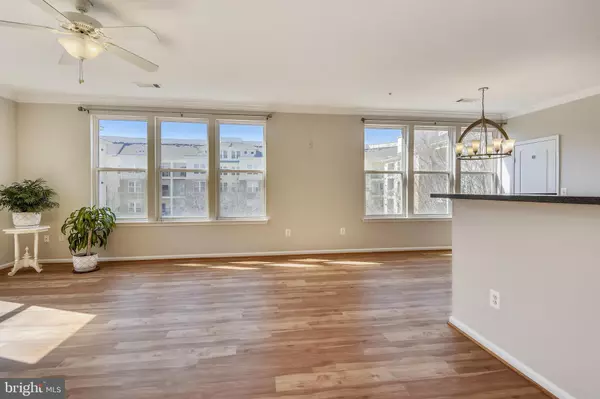$530,000
$535,000
0.9%For more information regarding the value of a property, please contact us for a free consultation.
3 Beds
2 Baths
1,483 SqFt
SOLD DATE : 06/11/2021
Key Details
Sold Price $530,000
Property Type Condo
Sub Type Condo/Co-op
Listing Status Sold
Purchase Type For Sale
Square Footage 1,483 sqft
Price per Sqft $357
Subdivision Market Street At Town Center
MLS Listing ID VAFX1181750
Sold Date 06/11/21
Style Colonial
Bedrooms 3
Full Baths 2
Condo Fees $692/mo
HOA Y/N N
Abv Grd Liv Area 1,483
Originating Board BRIGHT
Year Built 2003
Annual Tax Amount $6,765
Tax Year 2021
Property Description
Beautiful 3 bedroom, 2 bath Corner Unit Bellini model with 1483SF and spectacular views of the courtyard and pool. Urban living at its best with zero traffic/road noise! Brand New Stainless Steel Samsung Appliances to include French Door Refrigerator, Gas Range/Convection Oven, Dishwasher and Microwave. Brand New flooring throughout! Luxury Vinyl Plank flooring in Entryway, Rotunda, Family room, Dining and Kitchen. New Carpet in the bedrooms. Freshly painted! HVAC replaced in 2016 and Hot Water Heater replaced in 2018. Enjoy all the Reston Town Center has to offer! Summer concerts, Food, Art & Wine fests, tons of great restaurants and shopping, even ice skating in the cold months. RTC Metro stop, only steps away, is projected to open July 2021! Bus service to Wiehle metro can be used in the interim, only 2 miles away. Quick access to the W&OD trail! Market Street has on-site concierge, an exercise room, technology room, party and game rooms. Incredible value to be on the Silver Line Metro and RTC's continued growth with tons of new business, shopping and dining. Photos to come!
Location
State VA
County Fairfax
Zoning 373
Rooms
Other Rooms Dining Room, Primary Bedroom, Bedroom 2, Bedroom 3, Kitchen, Family Room
Main Level Bedrooms 3
Interior
Hot Water Natural Gas
Heating Forced Air
Cooling Ceiling Fan(s), Central A/C
Equipment Built-In Microwave, Dishwasher, Disposal, Dryer, Exhaust Fan, Icemaker, Oven/Range - Gas, Refrigerator, Stainless Steel Appliances, Washer, Water Heater
Appliance Built-In Microwave, Dishwasher, Disposal, Dryer, Exhaust Fan, Icemaker, Oven/Range - Gas, Refrigerator, Stainless Steel Appliances, Washer, Water Heater
Heat Source Natural Gas
Laundry Washer In Unit, Dryer In Unit
Exterior
Parking Features Garage Door Opener, Underground
Garage Spaces 1.0
Amenities Available Common Grounds, Concierge, Exercise Room, Fitness Center, Game Room, Party Room, Pool - Outdoor
Water Access N
Roof Type Composite
Accessibility No Stairs
Total Parking Spaces 1
Garage N
Building
Story 1
Unit Features Garden 1 - 4 Floors
Sewer Public Sewer
Water Public
Architectural Style Colonial
Level or Stories 1
Additional Building Above Grade, Below Grade
New Construction N
Schools
Elementary Schools Lake Anne
Middle Schools Hughes
High Schools South Lakes
School District Fairfax County Public Schools
Others
Pets Allowed Y
HOA Fee Include Common Area Maintenance,Ext Bldg Maint,Management,Reserve Funds,Snow Removal,Trash,Water,Pool(s)
Senior Community No
Tax ID 0173 18 0302
Ownership Condominium
Special Listing Condition Standard
Pets Allowed Size/Weight Restriction, Number Limit
Read Less Info
Want to know what your home might be worth? Contact us for a FREE valuation!

Our team is ready to help you sell your home for the highest possible price ASAP

Bought with Matthew M McHugh • Compass

"My job is to find and attract mastery-based agents to the office, protect the culture, and make sure everyone is happy! "
14291 Park Meadow Drive Suite 500, Chantilly, VA, 20151






