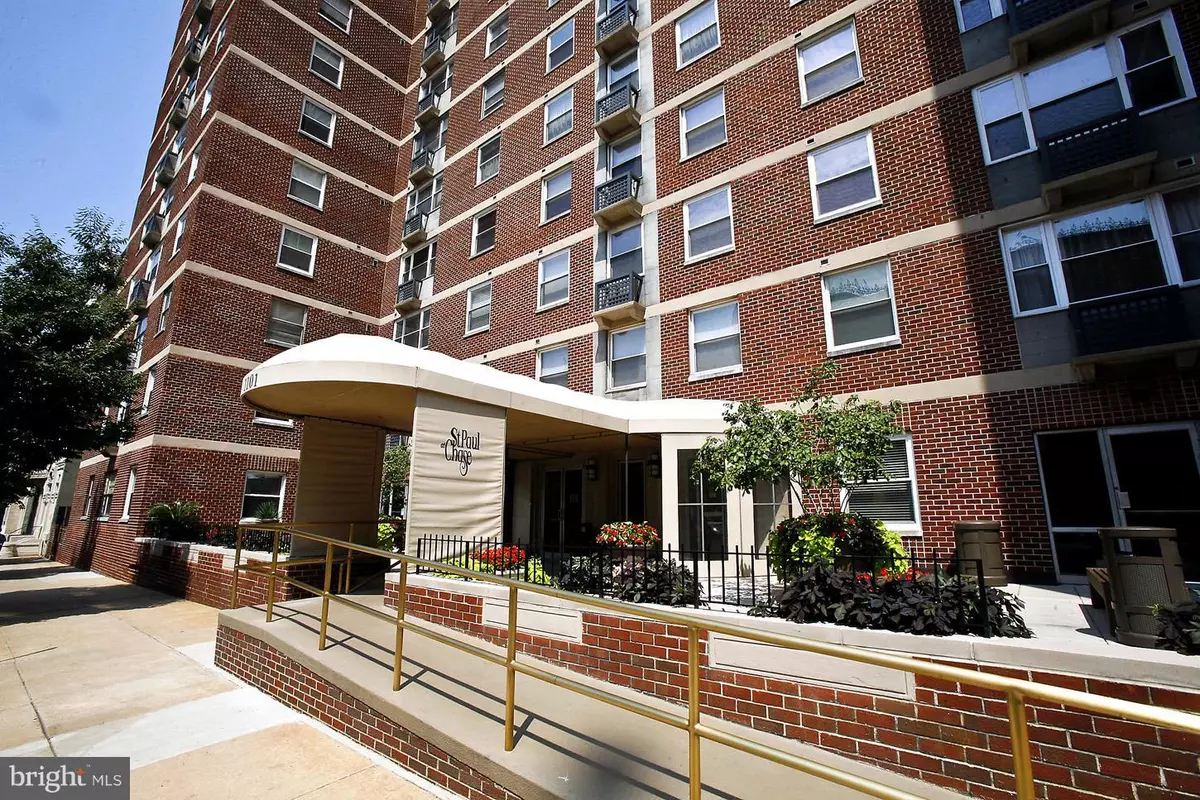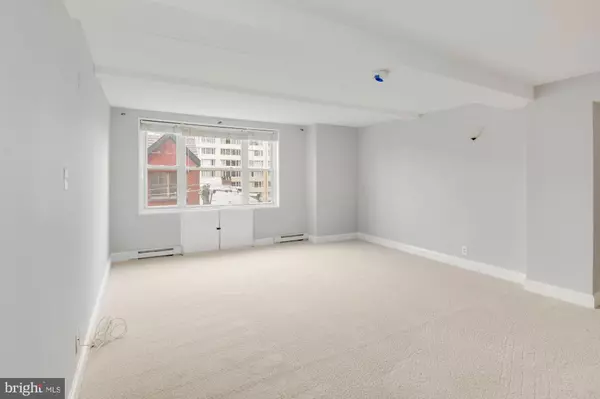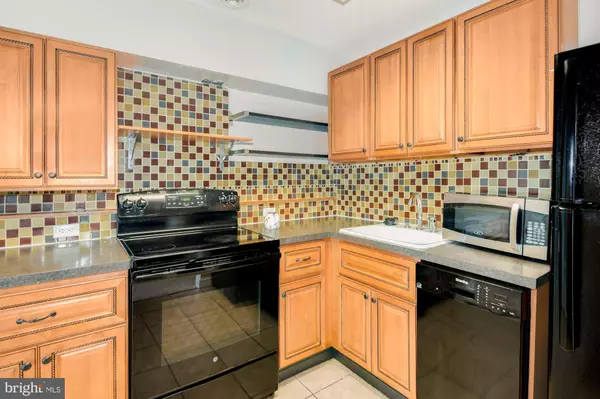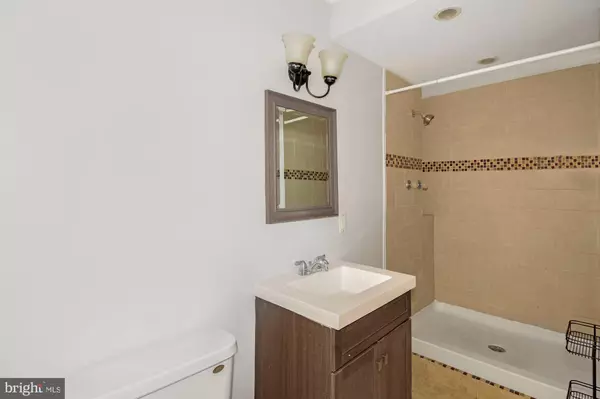$150,000
$152,500
1.6%For more information regarding the value of a property, please contact us for a free consultation.
3 Beds
2 Baths
1,196 SqFt
SOLD DATE : 03/17/2021
Key Details
Sold Price $150,000
Property Type Condo
Sub Type Condo/Co-op
Listing Status Sold
Purchase Type For Sale
Square Footage 1,196 sqft
Price per Sqft $125
Subdivision Mount Vernon Place Historic District
MLS Listing ID MDBA522812
Sold Date 03/17/21
Style Contemporary
Bedrooms 3
Full Baths 2
Condo Fees $503/mo
HOA Y/N N
Abv Grd Liv Area 1,196
Originating Board BRIGHT
Year Built 1965
Annual Tax Amount $3,763
Tax Year 2021
Property Description
Just the right unit for you! Large and Spacious with an outstanding layout best describes this condo. New carpet and paint...Gourmet kitchen, very ample Living/Dining areas, Extra storage, Master bedroom with private bathroom... Very convenient to Restaurants, shops and Museums in Mount Vernon, Peabody and along the JHU shuttle route. 24 hour concierge, onsite market. Parking available!
Location
State MD
County Baltimore City
Zoning RES
Rooms
Other Rooms Living Room, Primary Bedroom, Bedroom 2, Bedroom 3, Kitchen, Storage Room
Main Level Bedrooms 3
Interior
Interior Features Kitchen - Gourmet, Combination Dining/Living, Primary Bath(s), Elevator, Wood Floors, Floor Plan - Open
Hot Water Electric
Heating Zoned, Baseboard - Electric
Cooling Central A/C
Equipment Washer/Dryer Hookups Only, Dishwasher, Dryer, Microwave, Oven/Range - Electric, Washer
Fireplace N
Appliance Washer/Dryer Hookups Only, Dishwasher, Dryer, Microwave, Oven/Range - Electric, Washer
Heat Source Electric
Exterior
Amenities Available Elevator, Security
Water Access N
Accessibility Elevator
Garage N
Building
Story 1
Unit Features Hi-Rise 9+ Floors
Sewer Public Sewer
Water Public
Architectural Style Contemporary
Level or Stories 1
Additional Building Above Grade
New Construction N
Schools
Elementary Schools Mount Royal Elementary-Middle School
School District Baltimore City Public Schools
Others
HOA Fee Include Ext Bldg Maint,Trash,Water,Management
Senior Community No
Tax ID 0311120497 067
Ownership Condominium
Special Listing Condition Standard
Read Less Info
Want to know what your home might be worth? Contact us for a FREE valuation!

Our team is ready to help you sell your home for the highest possible price ASAP

Bought with Maria C. Torres • Berkshire Hathaway HomeServices Homesale Realty

"My job is to find and attract mastery-based agents to the office, protect the culture, and make sure everyone is happy! "
14291 Park Meadow Drive Suite 500, Chantilly, VA, 20151






