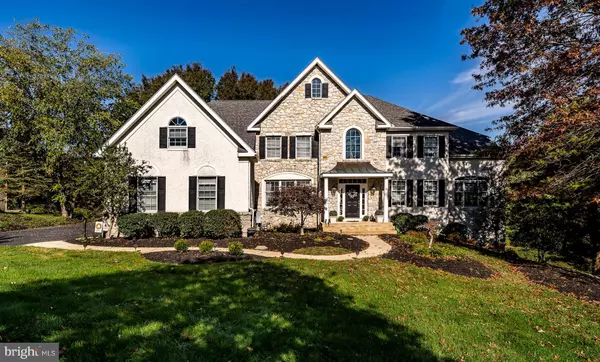$756,000
$756,000
For more information regarding the value of a property, please contact us for a free consultation.
5 Beds
5 Baths
6,046 SqFt
SOLD DATE : 01/19/2021
Key Details
Sold Price $756,000
Property Type Single Family Home
Sub Type Detached
Listing Status Sold
Purchase Type For Sale
Square Footage 6,046 sqft
Price per Sqft $125
Subdivision Steeplechase
MLS Listing ID PACT518208
Sold Date 01/19/21
Style Traditional
Bedrooms 5
Full Baths 4
Half Baths 1
HOA Fees $66/ann
HOA Y/N Y
Abv Grd Liv Area 4,796
Originating Board BRIGHT
Year Built 1999
Annual Tax Amount $13,890
Tax Year 2020
Lot Size 0.695 Acres
Acres 0.69
Lot Dimensions 0.00 x 0.00
Property Description
Welcome to Steeplechase at Radley Run - a prestigious Chester County community with 29 executive style homes sitting on 75 acres of prime Chester County real estate. Your family and friends will be in awe of the 2-story foyer entry with hardwood floors throughout, the formal dining room with wainscoting and crown molding which opens into the large kitchen and living room accented by a vaulted ceiling and floor to ceiling windows. With over 4,700 SQFT, you'll have plenty of space to entertain either in the library, den, or the fully finished basement which offers an additional full bath. Enjoy the beautiful scenery on either the deck off of the kitchen or by the built-in fire pit on the patio downstairs! Upstairs you will find five generously sized bedrooms, including the master bedroom with a large sitting room and walk-in closet. All of this within 10 minutes of the West Chester Borough, in the award-winning West Chester School District, with access to major roadways. Do not miss your chance to call this beautiful neighborhood your home!
Location
State PA
County Chester
Area East Bradford Twp (10351)
Zoning R10
Direction Southeast
Rooms
Basement Full, Fully Finished
Interior
Hot Water Natural Gas
Heating Forced Air
Cooling Central A/C
Fireplaces Number 1
Fireplace Y
Heat Source Natural Gas
Laundry Main Floor
Exterior
Parking Features Garage - Side Entry, Inside Access
Garage Spaces 6.0
Water Access N
Accessibility Level Entry - Main
Attached Garage 2
Total Parking Spaces 6
Garage Y
Building
Story 2
Sewer On Site Septic
Water Public
Architectural Style Traditional
Level or Stories 2
Additional Building Above Grade, Below Grade
New Construction N
Schools
Elementary Schools Hillsdale
Middle Schools Peirce
High Schools Rustin
School District West Chester Area
Others
Senior Community No
Tax ID 51-07 -0197
Ownership Fee Simple
SqFt Source Assessor
Acceptable Financing Cash, Conventional, FHA, Negotiable
Horse Property N
Listing Terms Cash, Conventional, FHA, Negotiable
Financing Cash,Conventional,FHA,Negotiable
Special Listing Condition Standard
Read Less Info
Want to know what your home might be worth? Contact us for a FREE valuation!

Our team is ready to help you sell your home for the highest possible price ASAP

Bought with Gina Toldero • NextHome Synergy
"My job is to find and attract mastery-based agents to the office, protect the culture, and make sure everyone is happy! "
14291 Park Meadow Drive Suite 500, Chantilly, VA, 20151






