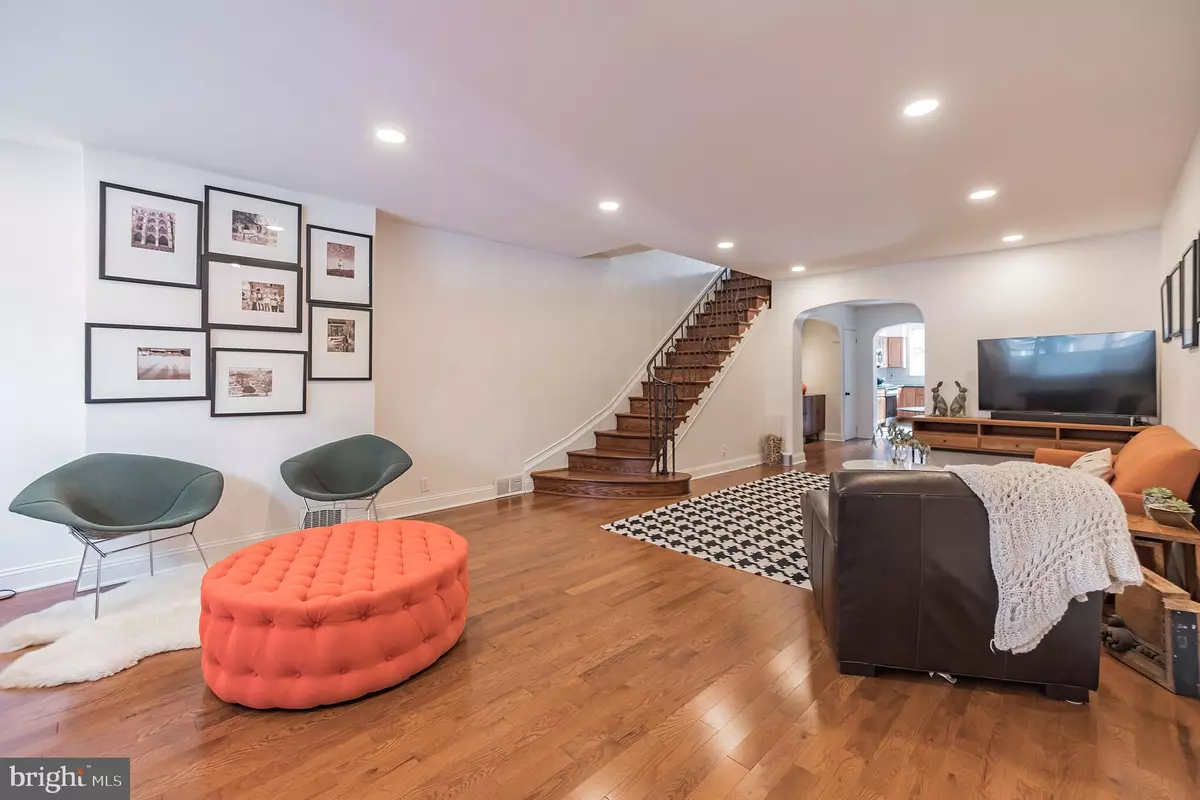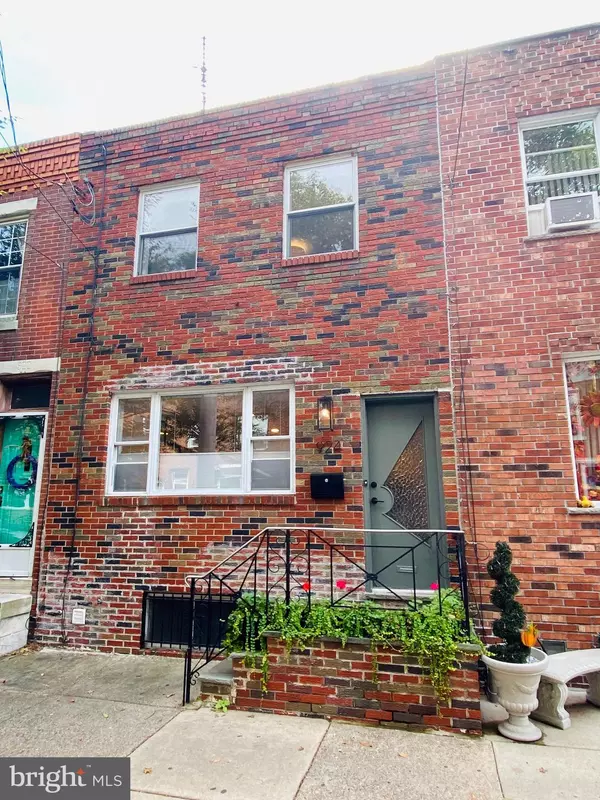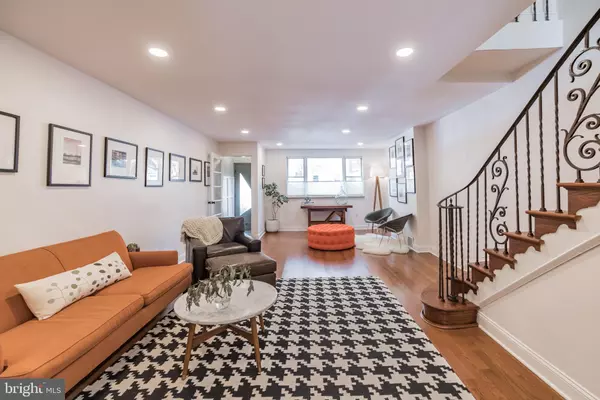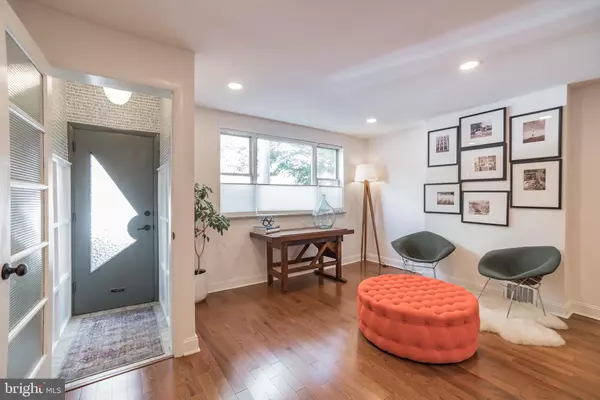$425,000
$425,000
For more information regarding the value of a property, please contact us for a free consultation.
3 Beds
2 Baths
1,346 SqFt
SOLD DATE : 12/18/2020
Key Details
Sold Price $425,000
Property Type Townhouse
Sub Type Interior Row/Townhouse
Listing Status Sold
Purchase Type For Sale
Square Footage 1,346 sqft
Price per Sqft $315
Subdivision East Passyunk Crossing
MLS Listing ID PAPH949090
Sold Date 12/18/20
Style Traditional
Bedrooms 3
Full Baths 1
Half Baths 1
HOA Y/N N
Abv Grd Liv Area 1,346
Originating Board BRIGHT
Year Built 1915
Annual Tax Amount $4,689
Tax Year 2020
Lot Size 1,120 Sqft
Acres 0.03
Lot Dimensions 16.00 x 70.00
Property Description
Spacious, tastefully renovated 16 wide home on a charming tree lined street in East Passyunk. Enter through a stylish vestibule into a generously sized, light filled living room with multiple seating areas, restored original staircase, new oak hardwood floors, ample lighting, and custom top down / bottom up blinds. Continue into a large dining room with stunning alcove featuring bamboo wallpaper and custom lighting, closet, and convenient half bath. Spacious and sunny kitchen with ample cabinet and counter space, granite, subway tile backsplash, ceiling fan, and large southern facing window providing plenty of natural light. The 70 deep lot provides a fabulous backyard with plenty of space for entertaining, gardening, and relaxing. Upstairs youll find three generously sized bedrooms, all with new hardwood flooring, custom light-filtering and room darkening blinds, and plenty of space and light. With both the front and rear bedrooms large enough for king size beds, the homeowner can take their pick of primary bedrooms. Bright hall bath with neutral tile finishes. Two convenient hall closets provide ample space for storing linens, etc. Unfinished basement with laundry, mechanicals, and storage space. Extensively renovated in 2018, the seller has made countless thoughtful improvements to the home. Highlights include new oak hardwood flooring, new drywall throughout, new drywall ceilings, lighting, custom window treatments, new roof (2020) with 10 year warranty - just to name a few. All you have to do is move in. Fantastic location on a quiet tree lined street just footsteps from all the fabulous restaurants and shops of East Passyunk. Dont miss this stunning home!
Location
State PA
County Philadelphia
Area 19148 (19148)
Zoning RSA5
Rooms
Basement Unfinished, Partial
Interior
Interior Features Wood Floors, Formal/Separate Dining Room, Kitchen - Eat-In
Hot Water Natural Gas
Heating Forced Air
Cooling Central A/C
Flooring Hardwood
Heat Source Natural Gas
Laundry Basement
Exterior
Water Access N
Accessibility None
Garage N
Building
Story 2
Sewer Public Sewer
Water Public
Architectural Style Traditional
Level or Stories 2
Additional Building Above Grade, Below Grade
New Construction N
Schools
School District The School District Of Philadelphia
Others
Senior Community No
Tax ID 012354800
Ownership Fee Simple
SqFt Source Assessor
Special Listing Condition Standard
Read Less Info
Want to know what your home might be worth? Contact us for a FREE valuation!

Our team is ready to help you sell your home for the highest possible price ASAP

Bought with Chad Eason • Houwzer, LLC

"My job is to find and attract mastery-based agents to the office, protect the culture, and make sure everyone is happy! "
14291 Park Meadow Drive Suite 500, Chantilly, VA, 20151






