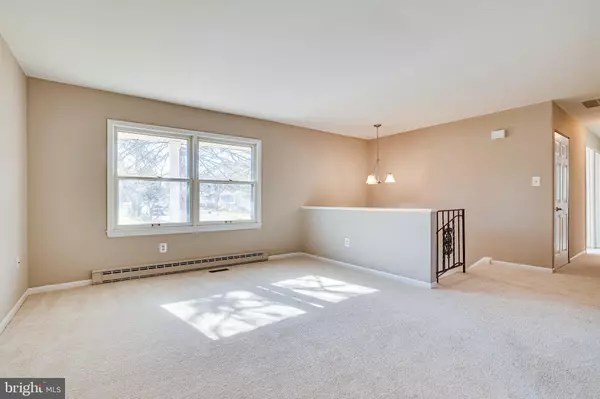$542,501
$499,900
8.5%For more information regarding the value of a property, please contact us for a free consultation.
5 Beds
3 Baths
1,864 SqFt
SOLD DATE : 01/06/2022
Key Details
Sold Price $542,501
Property Type Single Family Home
Sub Type Detached
Listing Status Sold
Purchase Type For Sale
Square Footage 1,864 sqft
Price per Sqft $291
Subdivision Sterling Park
MLS Listing ID VALO2012144
Sold Date 01/06/22
Style Split Level
Bedrooms 5
Full Baths 3
HOA Y/N N
Abv Grd Liv Area 1,084
Originating Board BRIGHT
Year Built 1974
Annual Tax Amount $4,266
Tax Year 2021
Lot Size 8,712 Sqft
Acres 0.2
Property Description
Welcome to your new home! This charming 2-level home is perfectly situated in the Sterling Park Community of Loudoun County. This ideal location has something to offer everyone in the family. Commuting will be a breeze with quick and easy access to 267, 28, and Leesburg Pike. You will be within 10 minutes of Wegmans, Costco, Dulles Town Center, and countless shopping, dining, and entertainment options. For the outdoor enthusiasts, spend a day along the Potomac River at Algonkian Regional Park or Seneca Regional Park. When you are not out enjoying all the nearby amenities, you can escape to your private oasis that features 5 bedrooms, 3 bathrooms, approximately 1,864 finished sq ft, and a large driveway with space for 5 cars. This home features a fantastic outdoor space that is perfect for entertaining friends or just relaxing with the family. The fenced-in rear yard backs to trees and an open common area and is completed by a deck with an upper level screened-in porch and a covered patio at ground level. Visitors are greeted upon entry to the main level by an open and light-filled family room with newly installed carpet. The dining room features recently installed hardwood flooring and a door leading to the screened-in porch, a perfect place to enjoy the warmer months to come. The kitchen was renovated this year with new vinyl flooring, simulated granite countertops, painted white cabinetry, and new stainless-steel appliances. The upper level is completed by 3 bedrooms, all with new carpet, one en-suite bathroom, and one hall bathroom. Both upper-level bathrooms have new vinyl flooring and vanities installed. Downstairs you will find the spacious and modern recreation room. This versatile area is sure to be a favorite of the whole family and features hardwood flooring, a built-in bookcase, and a stunning masonry wood-burning fireplace. The lower level also contains 2 additional bedrooms, each with new carpet, and a fully renovated full bathroom. The level is completed by a large utility/laundry room with painted concrete flooring and a separate storage area. With numerous recent upgrades, an ideal location for commuting and entertainment, and a fantastic outdoor space, this home is ready for you to move right in and add your personal touch. Dont delay in visiting the home you have been waiting for!
Location
State VA
County Loudoun
Zoning 08
Rooms
Basement Full
Main Level Bedrooms 3
Interior
Hot Water Electric
Heating Heat Pump(s), Forced Air, Central
Cooling Heat Pump(s), Central A/C
Fireplaces Number 1
Fireplaces Type Wood
Fireplace Y
Heat Source Electric
Exterior
Water Access N
Accessibility None
Garage N
Building
Story 2
Foundation Brick/Mortar
Sewer Public Sewer
Water Public
Architectural Style Split Level
Level or Stories 2
Additional Building Above Grade, Below Grade
New Construction N
Schools
School District Loudoun County Public Schools
Others
Senior Community No
Tax ID 022300812000
Ownership Fee Simple
SqFt Source Assessor
Special Listing Condition Standard
Read Less Info
Want to know what your home might be worth? Contact us for a FREE valuation!

Our team is ready to help you sell your home for the highest possible price ASAP

Bought with Marie Bui • Keller Williams Realty
"My job is to find and attract mastery-based agents to the office, protect the culture, and make sure everyone is happy! "
14291 Park Meadow Drive Suite 500, Chantilly, VA, 20151






