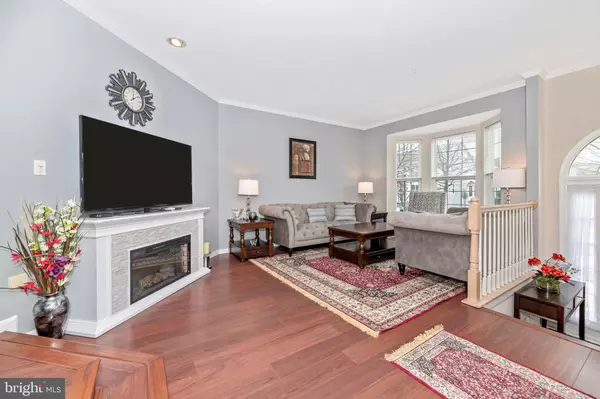$340,000
$335,000
1.5%For more information regarding the value of a property, please contact us for a free consultation.
4 Beds
4 Baths
2,064 SqFt
SOLD DATE : 03/31/2021
Key Details
Sold Price $340,000
Property Type Townhouse
Sub Type Interior Row/Townhouse
Listing Status Sold
Purchase Type For Sale
Square Footage 2,064 sqft
Price per Sqft $164
Subdivision Tuscarora Knolls
MLS Listing ID MDFR2000098
Sold Date 03/31/21
Style Colonial
Bedrooms 4
Full Baths 3
Half Baths 1
HOA Fees $106/mo
HOA Y/N Y
Abv Grd Liv Area 1,664
Originating Board BRIGHT
Year Built 1997
Annual Tax Amount $4,659
Tax Year 2021
Lot Size 1,980 Sqft
Acres 0.05
Property Description
Welcome to this light and bright 4 level townhome in Tuscarora Knolls. This home features 3 level bumpout and a primary bedroom loft. the new roof and skylights were installed in 2019. Open floor plan with fresh paint, new floors step down living room and new stainless appliances in the kitchen. The finished lower level has a bedroom, full bath, rec room and walkout to the patio and fenced yard. You couldn't pick a better location close to Wormans Mill, restaurants, shopping, including Wegmans and Lowe's. Due to Covid concerns only three people will be allowed in the house including the agent. Only decision makers should be present at showings. no individuals below the age of 18 will be allowed at showings. Face mask must be worn at all times. Do not use the bathrooms. Please do not schedule appointments if anyone in your party is exhibiting any cold or flue like symptoms.
Location
State MD
County Frederick
Zoning R8
Rooms
Basement Fully Finished, Walkout Level
Interior
Interior Features Carpet, Combination Dining/Living, Combination Kitchen/Living, Dining Area, Floor Plan - Open, Kitchen - Eat-In, Skylight(s), Walk-in Closet(s), Wood Floors
Hot Water Natural Gas
Heating Forced Air
Cooling Central A/C
Equipment Dishwasher, Dryer, Exhaust Fan, Refrigerator, Stainless Steel Appliances, Stove, Washer
Appliance Dishwasher, Dryer, Exhaust Fan, Refrigerator, Stainless Steel Appliances, Stove, Washer
Heat Source Natural Gas
Exterior
Amenities Available Pool - Outdoor
Water Access N
Roof Type Asphalt
Accessibility None
Garage N
Building
Story 3.5
Sewer Public Sewer
Water Public
Architectural Style Colonial
Level or Stories 3.5
Additional Building Above Grade, Below Grade
New Construction N
Schools
Elementary Schools Walkersville
Middle Schools Walkersville
High Schools Walkersville
School District Frederick County Public Schools
Others
HOA Fee Include Pool(s),Reserve Funds,Common Area Maintenance
Senior Community No
Tax ID 1102205386
Ownership Fee Simple
SqFt Source Assessor
Special Listing Condition Standard
Read Less Info
Want to know what your home might be worth? Contact us for a FREE valuation!

Our team is ready to help you sell your home for the highest possible price ASAP

Bought with Joanna Brandy Saballos • RE/MAX Realty Centre, Inc.

"My job is to find and attract mastery-based agents to the office, protect the culture, and make sure everyone is happy! "
14291 Park Meadow Drive Suite 500, Chantilly, VA, 20151






