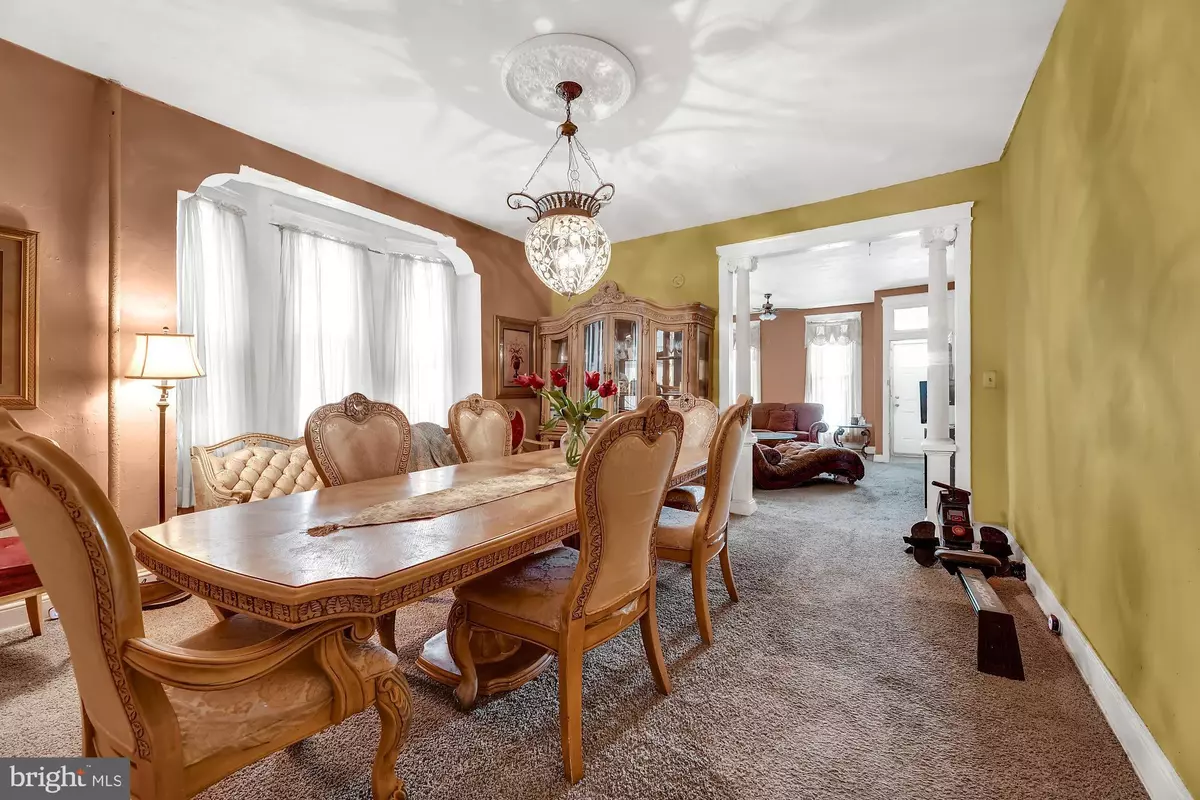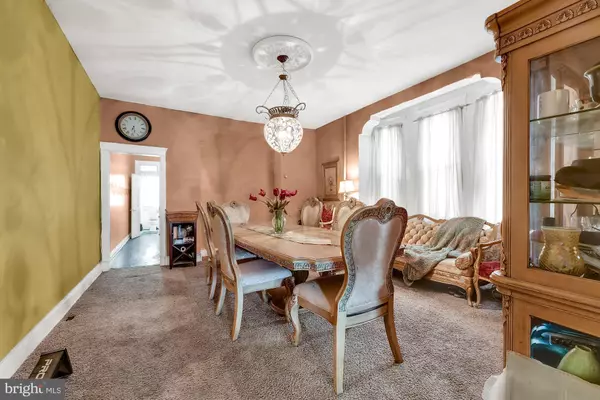$74,500
$77,500
3.9%For more information regarding the value of a property, please contact us for a free consultation.
4 Beds
2 Baths
3,000 SqFt
SOLD DATE : 09/04/2020
Key Details
Sold Price $74,500
Property Type Single Family Home
Sub Type Twin/Semi-Detached
Listing Status Sold
Purchase Type For Sale
Square Footage 3,000 sqft
Price per Sqft $24
Subdivision Rosemont
MLS Listing ID MDBA519810
Sold Date 09/04/20
Style Colonial
Bedrooms 4
Full Baths 1
Half Baths 1
HOA Y/N N
Abv Grd Liv Area 1,810
Originating Board BRIGHT
Year Built 1918
Annual Tax Amount $590
Tax Year 2019
Property Description
*Price Adjustment* Seller is motivated!!! Rosemont community of Coppin Heights offers a hidden gem with a multitude of character. They don't make them like this no more! Add some sweat equity and your personal touch to this semi-detached with everything from built-in columns, bay/bow windows, glass transoms, original hardwood floors, original tin ceilings, mudroom and off street parking. Here is an opportunity to become a part of this Urban Renaissance and watch your investment flourish.
Location
State MD
County Baltimore City
Zoning R-6
Direction North
Rooms
Other Rooms Living Room, Dining Room, Primary Bedroom, Bedroom 2, Bedroom 3, Bedroom 4, Kitchen, Basement, Mud Room, Bathroom 1, Bathroom 2
Basement Other, Daylight, Full, Walkout Stairs, Windows, Space For Rooms, Unfinished
Interior
Interior Features Built-Ins, Carpet, Floor Plan - Open, Wood Floors, Window Treatments, Kitchen - Eat-In
Hot Water Natural Gas
Heating Radiator
Cooling Window Unit(s), Ceiling Fan(s)
Flooring Carpet, Hardwood, Vinyl, Concrete
Equipment Washer, Water Heater, Stove, Refrigerator, Dryer
Fireplace N
Window Features Bay/Bow,Replacement,Transom
Appliance Washer, Water Heater, Stove, Refrigerator, Dryer
Heat Source Natural Gas
Laundry Lower Floor, Basement, Washer In Unit, Dryer In Unit
Exterior
Garage Spaces 2.0
Fence Rear
Utilities Available Natural Gas Available, Sewer Available, Water Available
Water Access N
View City, Garden/Lawn, Street
Roof Type Flat
Street Surface Access - Above Grade,Black Top
Accessibility 2+ Access Exits
Road Frontage Public, City/County
Total Parking Spaces 2
Garage N
Building
Lot Description Trees/Wooded, Backs - Open Common Area
Story 3
Sewer Public Sewer
Water Public
Architectural Style Colonial
Level or Stories 3
Additional Building Above Grade, Below Grade
Structure Type Dry Wall,Plaster Walls
New Construction N
Schools
Elementary Schools Call School Board
Middle Schools Call School Board
High Schools Call School Board
School District Baltimore City Public Schools
Others
Senior Community No
Tax ID 0316192454C009
Ownership Ground Rent
SqFt Source Estimated
Acceptable Financing Cash, Conventional, FHA, FHA 203(k), VA
Horse Property N
Listing Terms Cash, Conventional, FHA, FHA 203(k), VA
Financing Cash,Conventional,FHA,FHA 203(k),VA
Special Listing Condition Standard
Read Less Info
Want to know what your home might be worth? Contact us for a FREE valuation!

Our team is ready to help you sell your home for the highest possible price ASAP

Bought with Antoinette Brooks • Bennett Realty Solutions
"My job is to find and attract mastery-based agents to the office, protect the culture, and make sure everyone is happy! "
14291 Park Meadow Drive Suite 500, Chantilly, VA, 20151






