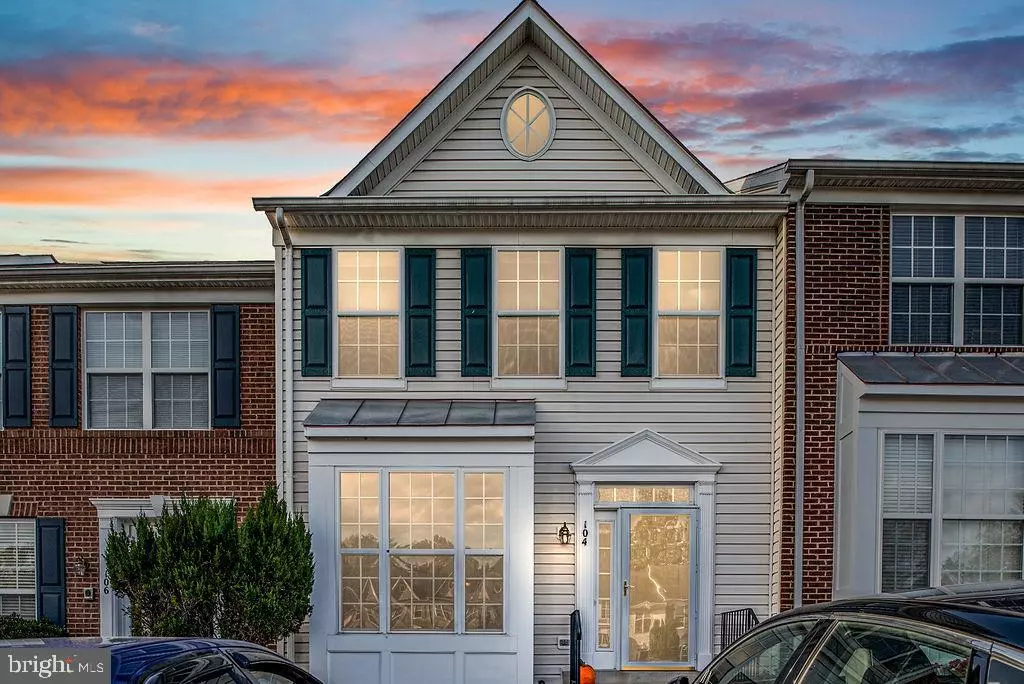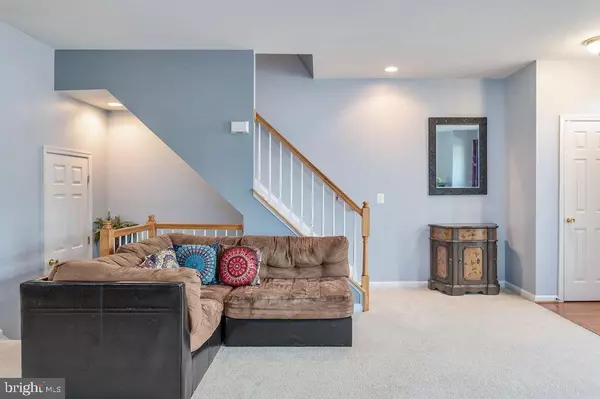$309,000
$305,000
1.3%For more information regarding the value of a property, please contact us for a free consultation.
3 Beds
4 Baths
2,436 SqFt
SOLD DATE : 12/18/2020
Key Details
Sold Price $309,000
Property Type Townhouse
Sub Type Interior Row/Townhouse
Listing Status Sold
Purchase Type For Sale
Square Footage 2,436 sqft
Price per Sqft $126
Subdivision Hillside Terrace
MLS Listing ID VAST226606
Sold Date 12/18/20
Style Colonial
Bedrooms 3
Full Baths 2
Half Baths 2
HOA Fees $77/mo
HOA Y/N Y
Abv Grd Liv Area 1,636
Originating Board BRIGHT
Year Built 2004
Annual Tax Amount $2,320
Tax Year 2020
Lot Size 2,400 Sqft
Acres 0.06
Property Description
Beautifully maintained 3 level TH convenient to Quantico, Route 1 and I-95! Immaculate + stylish = move-in ready! Main level entrance to LR, which flows into DR, and then open with half wall to Kitchen, which has a sliding door to fenced backyard. Large, open Owner's Suite is upstairs, along with 2 other BR and another hall bathroom. Laundry is upstairs, so no carrying baskets up and down the stairs! The basement is huge! There is unfinished storage, a large room which could be used as an office, craft area, BR, workout room (no window, so not to code for a BR), and half bathroom and a large Rec Room! Lots of space on all three levels. Like new. Why build when you could move right in asap!
Location
State VA
County Stafford
Zoning R2
Rooms
Other Rooms Living Room, Dining Room, Kitchen, Laundry, Office, Recreation Room
Basement Full
Interior
Interior Features Carpet, Ceiling Fan(s), Pantry, Recessed Lighting, Walk-in Closet(s), Wood Floors, Soaking Tub, Stall Shower, Formal/Separate Dining Room
Hot Water Natural Gas
Heating Central
Cooling Central A/C
Equipment Built-In Microwave, Dishwasher, Disposal, Refrigerator, Oven/Range - Gas
Window Features Bay/Bow
Appliance Built-In Microwave, Dishwasher, Disposal, Refrigerator, Oven/Range - Gas
Heat Source Natural Gas
Exterior
Garage Spaces 2.0
Parking On Site 2
Water Access N
Accessibility None
Total Parking Spaces 2
Garage N
Building
Story 3
Sewer Public Sewer
Water Public
Architectural Style Colonial
Level or Stories 3
Additional Building Above Grade, Below Grade
New Construction N
Schools
School District Stafford County Public Schools
Others
Senior Community No
Tax ID 12-A-1- -26
Ownership Fee Simple
SqFt Source Assessor
Special Listing Condition Standard
Read Less Info
Want to know what your home might be worth? Contact us for a FREE valuation!

Our team is ready to help you sell your home for the highest possible price ASAP

Bought with Jacob Campbell • EXP Realty, LLC

"My job is to find and attract mastery-based agents to the office, protect the culture, and make sure everyone is happy! "
14291 Park Meadow Drive Suite 500, Chantilly, VA, 20151






