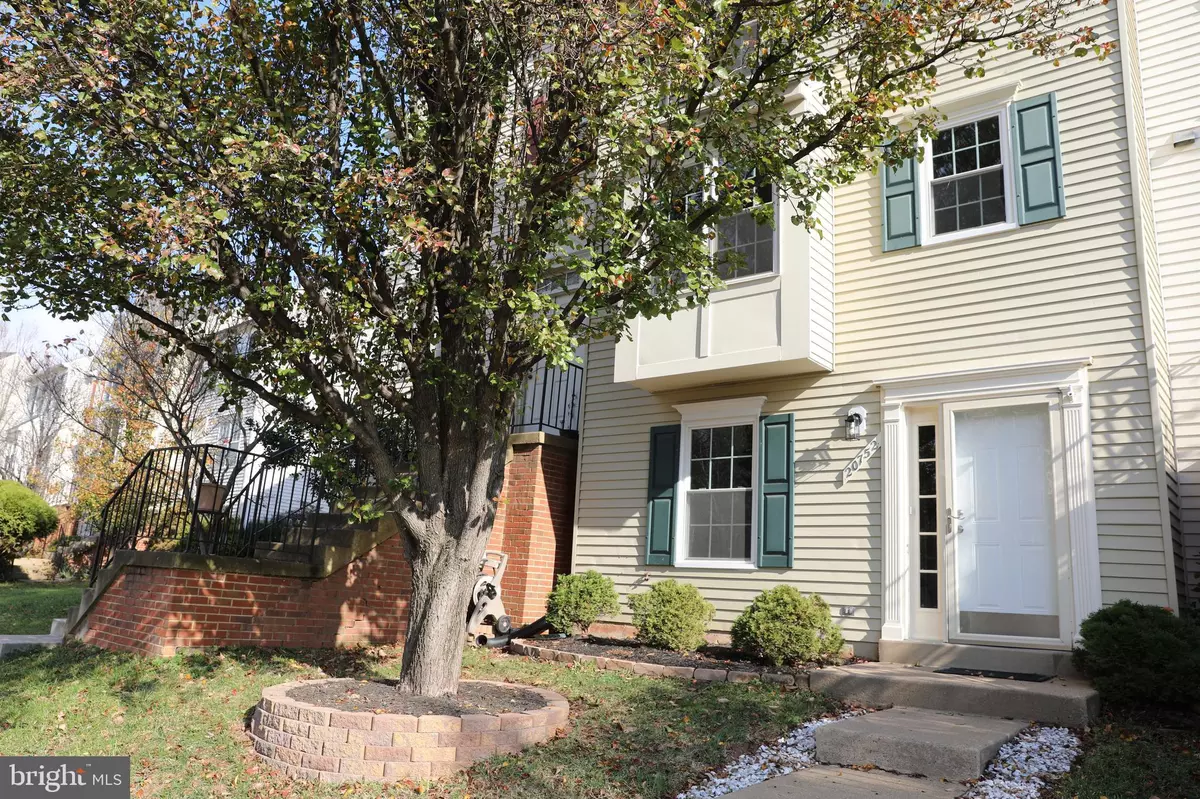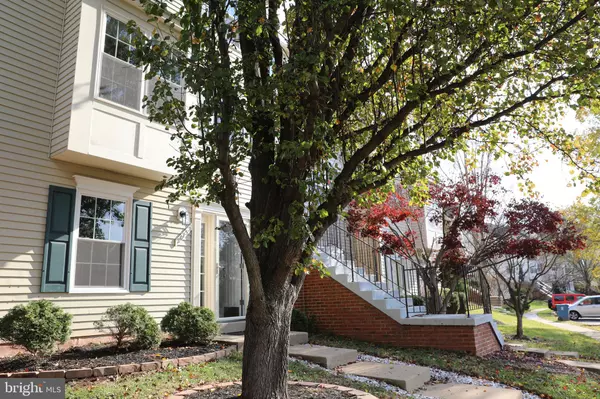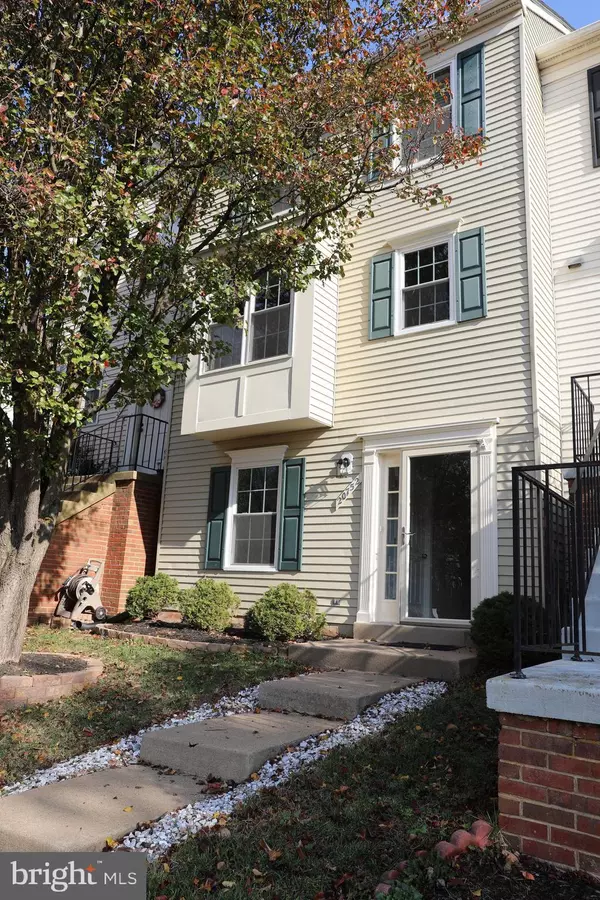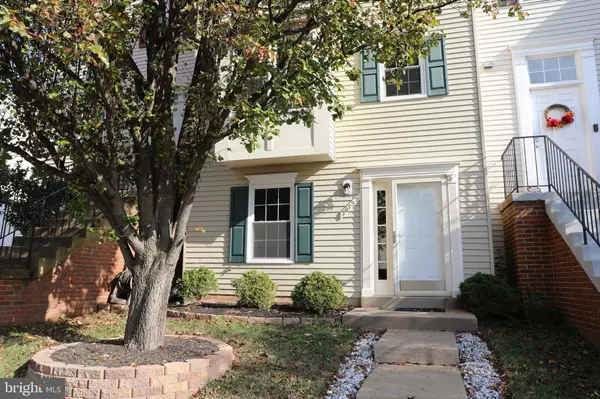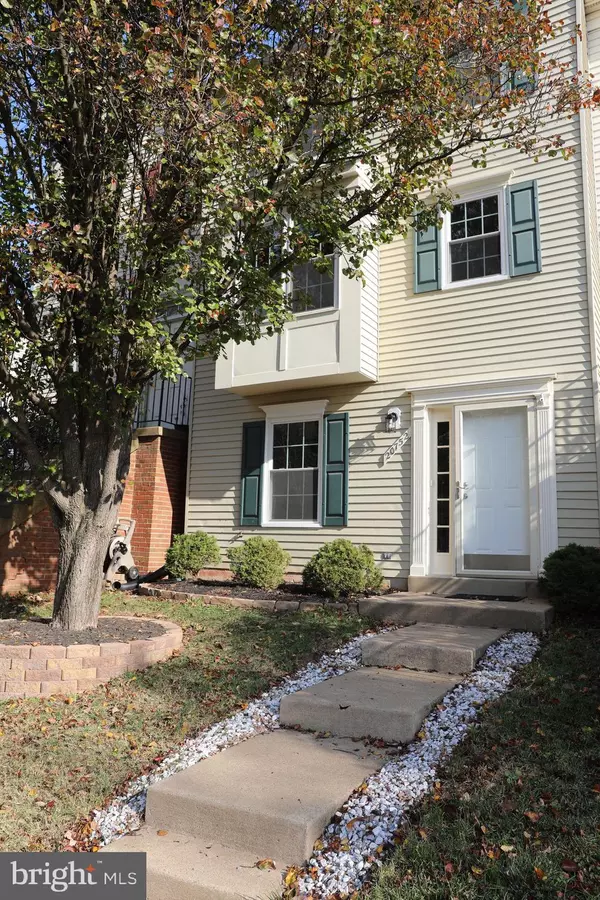$480,000
$475,000
1.1%For more information regarding the value of a property, please contact us for a free consultation.
3 Beds
3 Baths
1,689 SqFt
SOLD DATE : 12/14/2021
Key Details
Sold Price $480,000
Property Type Townhouse
Sub Type Interior Row/Townhouse
Listing Status Sold
Purchase Type For Sale
Square Footage 1,689 sqft
Price per Sqft $284
Subdivision Ashburn Village
MLS Listing ID VALO2012118
Sold Date 12/14/21
Style Colonial
Bedrooms 3
Full Baths 3
HOA Fees $113/mo
HOA Y/N Y
Abv Grd Liv Area 1,202
Originating Board BRIGHT
Year Built 1994
Annual Tax Amount $3,905
Tax Year 2021
Lot Size 1,742 Sqft
Acres 0.04
Property Description
Newly updated - gorgeous and large 3 Bedrooms (possible 4 bedrooms) and 3 Bathrooms townhouse. Crown molding everywhere including the bedrooms. All the large ticket items have been recently updated (new HVAC 2020, new roof 2020, newish water heater 2018, disposal 2018). Enjoy this freshly painted and brand new carpet home which has a generous family room and dining room for your family gatherings. It has a deck, screened porch, patio area and fully fenced backyard with storage shed that backs to the common area. 2 assigned parking spaces are immediately in front of the house. There are 2 spacious master bedrooms with brand new ensuite bathrooms on the upper level (all toilets in the property are brand new). If you need 3 bedrooms upstairs, we have secured the necessary permits from the county to convert one of the upstairs bedrooms into 2 beds and this can easily be done. The kitchen is fresh and modern with all stainless appliances (brand new refrigerator and dishwasher) and granite countertops. There is a basement bedroom with a full bathroom, laundry & open den area for relaxing. All hardwood on the main level, lots of storage including a large attic with pull down ladder. Walking distance to Ashburn village center & Ashburn village sports pavilion. Minutes from One Loudoun - Top Golf, IFly many other shopping, dining and entertainment venues. Great location with Easy Access to Rt 7, 28, the Dulles Greenway and the future Metro Line. Less than 10 miles to Dulles Airport. The HOA includes membership to Ashburn Sports Pavillion (Indoor/outdoor pools, basketball courts, tennis, racketball, saunas, weight room, and more)! Paved paths surround the scenic and peaceful Pavilion Lake for year round fishing, kayaking and nature lovers. This location has something for everyone! MUST SEE
Location
State VA
County Loudoun
Zoning 04
Rooms
Other Rooms Dining Room, Primary Bedroom, Bedroom 2, Bedroom 3, Kitchen, Family Room, Den, Bathroom 2, Bathroom 3, Attic, Primary Bathroom
Basement Outside Entrance, Rear Entrance, Fully Finished, Full, Walkout Level, Windows
Interior
Interior Features Combination Kitchen/Dining, Combination Dining/Living, Dining Area, Kitchen - Eat-In, Primary Bath(s), Upgraded Countertops, Window Treatments, Wood Floors, Floor Plan - Open
Hot Water Natural Gas
Heating Forced Air
Cooling Central A/C
Flooring Carpet, Ceramic Tile, Hardwood, Luxury Vinyl Plank
Equipment Dishwasher, Disposal, Dryer, Microwave, Refrigerator, Oven/Range - Gas, Washer
Fireplace N
Appliance Dishwasher, Disposal, Dryer, Microwave, Refrigerator, Oven/Range - Gas, Washer
Heat Source Natural Gas
Laundry Basement, Has Laundry
Exterior
Exterior Feature Deck(s), Patio(s), Screened
Garage Spaces 2.0
Parking On Site 2
Fence Fully
Utilities Available Natural Gas Available, Electric Available, Cable TV Available, Phone Available, Sewer Available, Water Available
Amenities Available Basketball Courts, Club House, Common Grounds, Community Center, Exercise Room, Jog/Walk Path, Lake, Party Room, Pool - Outdoor, Tennis Courts, Tot Lots/Playground, Recreational Center
Water Access N
View Garden/Lawn
Roof Type Architectural Shingle
Accessibility None
Porch Deck(s), Patio(s), Screened
Total Parking Spaces 2
Garage N
Building
Lot Description Backs - Open Common Area
Story 3
Foundation Permanent
Sewer Public Sewer
Water Public
Architectural Style Colonial
Level or Stories 3
Additional Building Above Grade, Below Grade
New Construction N
Schools
Elementary Schools Ashburn
Middle Schools Farmwell Station
High Schools Broad Run
School District Loudoun County Public Schools
Others
HOA Fee Include Management,Snow Removal,Trash,Common Area Maintenance,Health Club,Pool(s),Recreation Facility,Reserve Funds,Road Maintenance
Senior Community No
Tax ID 085109748000
Ownership Fee Simple
SqFt Source Assessor
Acceptable Financing Cash, Conventional, FHA, VA
Listing Terms Cash, Conventional, FHA, VA
Financing Cash,Conventional,FHA,VA
Special Listing Condition Standard
Read Less Info
Want to know what your home might be worth? Contact us for a FREE valuation!

Our team is ready to help you sell your home for the highest possible price ASAP

Bought with Angela B Yoon • Realty ONE Group Capital
"My job is to find and attract mastery-based agents to the office, protect the culture, and make sure everyone is happy! "
14291 Park Meadow Drive Suite 500, Chantilly, VA, 20151

