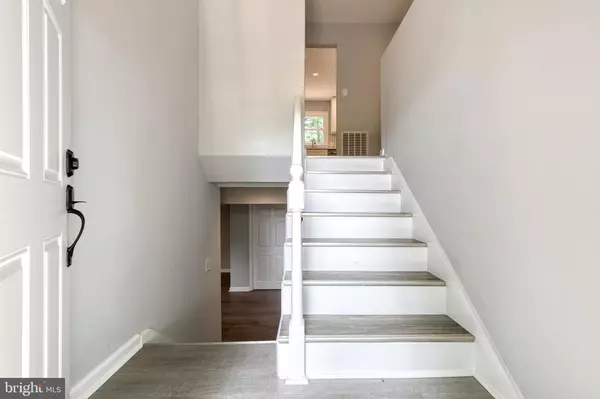$400,000
$400,000
For more information regarding the value of a property, please contact us for a free consultation.
4 Beds
2 Baths
1,514 SqFt
SOLD DATE : 08/16/2022
Key Details
Sold Price $400,000
Property Type Single Family Home
Sub Type Detached
Listing Status Sold
Purchase Type For Sale
Square Footage 1,514 sqft
Price per Sqft $264
Subdivision Ebbvale Estates
MLS Listing ID MDCR2007480
Sold Date 08/16/22
Style Split Foyer
Bedrooms 4
Full Baths 2
HOA Y/N N
Abv Grd Liv Area 1,114
Originating Board BRIGHT
Year Built 1986
Annual Tax Amount $2,554
Tax Year 2022
Lot Size 0.824 Acres
Acres 0.82
Property Description
Maryland's local brokerage proudly presents 3811 White Oak Ct! This split-level home has been fully renovated from top-to-bottom and is move-in ready! Step up the front walkway alongside fresh landscaping and into the foyer of this gorgeous home - upstairs find the bright, open living space, dining area, and gleaming kitchen. All-new stainless appliances, upgraded countertops, subtle lighting, and plenty of cabinet space await. Just off of the kitchen is the large deck with steps down to the spacious backyard, perfect for summer BBQs! Completing the main level are three full bedrooms and a full bath, all completely updated with brand-new carpet and flooring. The lower level is fully finished and contains the fourth bedroom and bath, as well as ample living space for a TV room, rec room, or anything else you could dream up! The lower level also has a walkout to the backyard for ease of access and a bonus patio just to the side of the deck. Welcome home!
Location
State MD
County Carroll
Zoning R
Rooms
Basement Fully Finished, Walkout Level, Daylight, Full
Main Level Bedrooms 3
Interior
Interior Features Upgraded Countertops, Recessed Lighting, Wood Floors, Carpet, Floor Plan - Open, Dining Area, Breakfast Area, Kitchen - Eat-In, Tub Shower
Hot Water Electric
Heating Heat Pump(s)
Cooling Central A/C
Flooring Carpet, Luxury Vinyl Plank
Equipment Stainless Steel Appliances, Built-In Microwave, Oven/Range - Electric, Refrigerator, Dishwasher, Washer, Dryer
Fireplace N
Appliance Stainless Steel Appliances, Built-In Microwave, Oven/Range - Electric, Refrigerator, Dishwasher, Washer, Dryer
Heat Source Electric
Laundry Basement, Has Laundry
Exterior
Exterior Feature Deck(s)
Garage Spaces 2.0
Water Access N
View Garden/Lawn
Accessibility None
Porch Deck(s)
Total Parking Spaces 2
Garage N
Building
Story 2
Foundation Other
Sewer Private Septic Tank
Water Well
Architectural Style Split Foyer
Level or Stories 2
Additional Building Above Grade, Below Grade
New Construction N
Schools
School District Carroll County Public Schools
Others
Senior Community No
Tax ID 0706047726
Ownership Fee Simple
SqFt Source Assessor
Special Listing Condition Standard
Read Less Info
Want to know what your home might be worth? Contact us for a FREE valuation!

Our team is ready to help you sell your home for the highest possible price ASAP

Bought with George T Oakes • Douglas Realty, LLC
"My job is to find and attract mastery-based agents to the office, protect the culture, and make sure everyone is happy! "
14291 Park Meadow Drive Suite 500, Chantilly, VA, 20151






