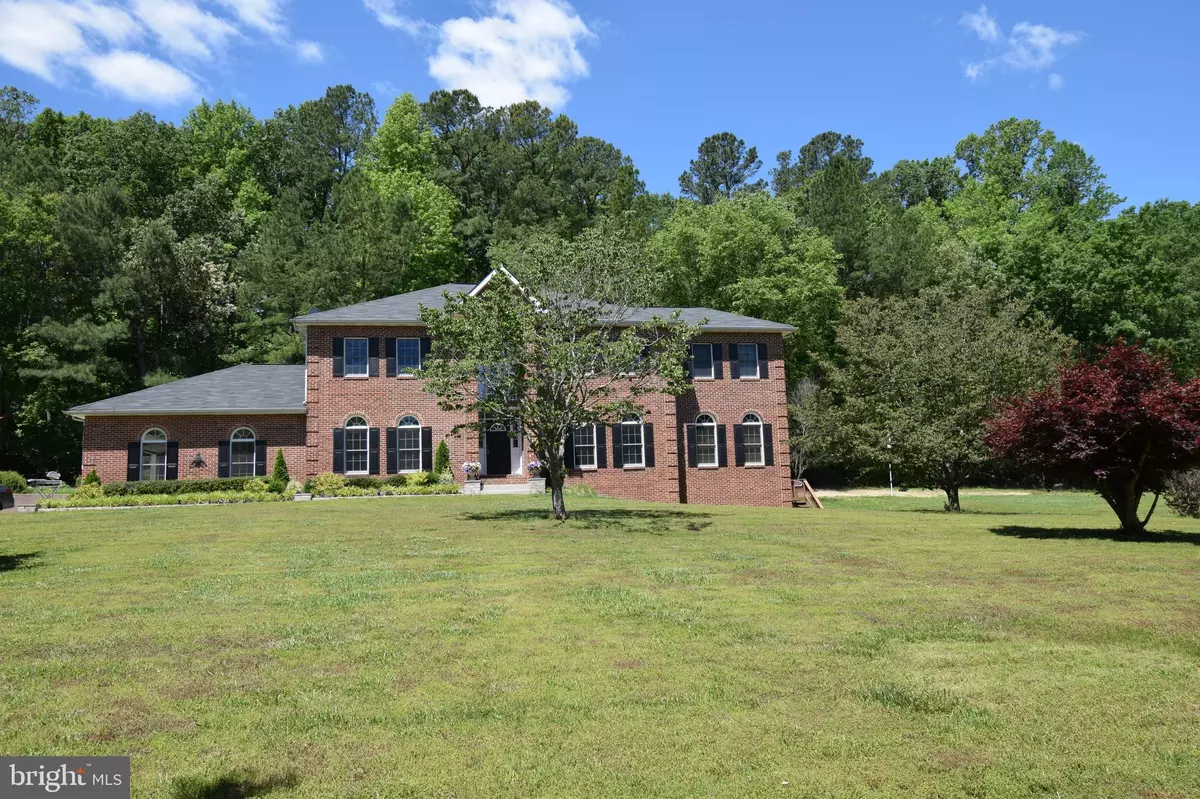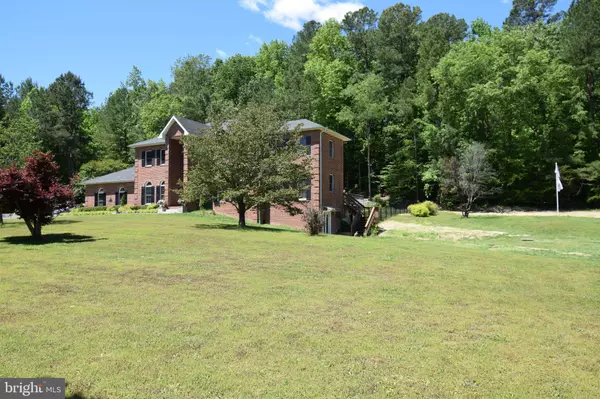$589,900
$589,900
For more information regarding the value of a property, please contact us for a free consultation.
6 Beds
4 Baths
5,120 SqFt
SOLD DATE : 07/29/2020
Key Details
Sold Price $589,900
Property Type Single Family Home
Sub Type Detached
Listing Status Sold
Purchase Type For Sale
Square Footage 5,120 sqft
Price per Sqft $115
Subdivision None Available
MLS Listing ID MDCH209928
Sold Date 07/29/20
Style Colonial
Bedrooms 6
Full Baths 3
Half Baths 1
HOA Y/N N
Abv Grd Liv Area 3,544
Originating Board BRIGHT
Year Built 1991
Annual Tax Amount $7,136
Tax Year 2019
Lot Size 8.510 Acres
Acres 8.51
Property Description
This gorgeous 3544 sq ft estate 6 bed/ 3.5 bath Colonial located on 8+ spacious acre lot is a must see. Enjoy the outdoors on your huge walkout deck, or the luxurious brand new pool in your very private back yard. Enter the home into a welcoming 2 story foyer and be delighted by the wall to wall hardwood floors, and take note of the endless upgrades. You will immediately fall in love with the spacious layout of the main floor, great for entertaining with the many over sized rooms. Invite all of your friends and make your favorite dishes on the professional grade gourmet gas stove. Or enjoy the quiet and privacy of your tucked away large study. The Master Bedroom suite features hardwood floors, plenty of closet space, multiple ceiling fans, and a separate sitting room. Enjoy your spa like master bath with large jetted soaker tub and separate steam shower. This home boast a Fully finished 1576 sq ft basement; with 2 extra bedrooms, full bath room, recreational room, and 2nd kitchen. This basement is the perfect setup for all of your guest or extended family. The possibilities for this home are just endless. There is also ample room for parking in your private drive, or roomy 2 car side load garage. This home also includes a 65x40 Barn, great for boats, and large RV s.
Location
State MD
County Charles
Zoning AC
Rooms
Other Rooms Living Room, Dining Room, Primary Bedroom, Bedroom 2, Bedroom 4, Bedroom 5, Kitchen, Family Room, Foyer, Study, Exercise Room, Laundry, Bedroom 6, Bathroom 1, Bathroom 2, Bathroom 3
Basement Fully Finished, Heated, Outside Entrance, Side Entrance, Windows
Interior
Interior Features 2nd Kitchen, Floor Plan - Traditional, Primary Bath(s), Kitchen - Country, Family Room Off Kitchen, Ceiling Fan(s), Wood Floors, Formal/Separate Dining Room, Kitchen - Gourmet
Hot Water Electric
Heating Heat Pump(s), Central
Cooling Heat Pump(s), Central A/C
Flooring Hardwood, Ceramic Tile
Fireplaces Number 2
Fireplaces Type Wood
Equipment Dishwasher, Cooktop, Dryer - Electric, Oven/Range - Gas, Refrigerator, Washer, Water Heater - High-Efficiency
Fireplace Y
Appliance Dishwasher, Cooktop, Dryer - Electric, Oven/Range - Gas, Refrigerator, Washer, Water Heater - High-Efficiency
Heat Source Electric
Exterior
Exterior Feature Patio(s), Deck(s)
Parking Features Garage - Side Entry
Garage Spaces 2.0
Fence Decorative
Pool Gunite, Saltwater
Utilities Available Phone Available, Propane, Electric Available
Water Access N
View Garden/Lawn
Accessibility 2+ Access Exits
Porch Patio(s), Deck(s)
Attached Garage 2
Total Parking Spaces 2
Garage Y
Building
Story 3
Sewer On Site Septic
Water Private
Architectural Style Colonial
Level or Stories 3
Additional Building Above Grade, Below Grade
New Construction N
Schools
Elementary Schools Walter J. Mitchell
Middle Schools Piccowaxen
High Schools La Plata
School District Charles County Public Schools
Others
Senior Community No
Tax ID 0904014979
Ownership Fee Simple
SqFt Source Estimated
Security Features Security System
Acceptable Financing Cash, Conventional, FHA, VA
Horse Property Y
Horse Feature Horses Allowed
Listing Terms Cash, Conventional, FHA, VA
Financing Cash,Conventional,FHA,VA
Special Listing Condition Standard
Read Less Info
Want to know what your home might be worth? Contact us for a FREE valuation!

Our team is ready to help you sell your home for the highest possible price ASAP

Bought with Sherri A Mona • RE/MAX One

"My job is to find and attract mastery-based agents to the office, protect the culture, and make sure everyone is happy! "
14291 Park Meadow Drive Suite 500, Chantilly, VA, 20151






