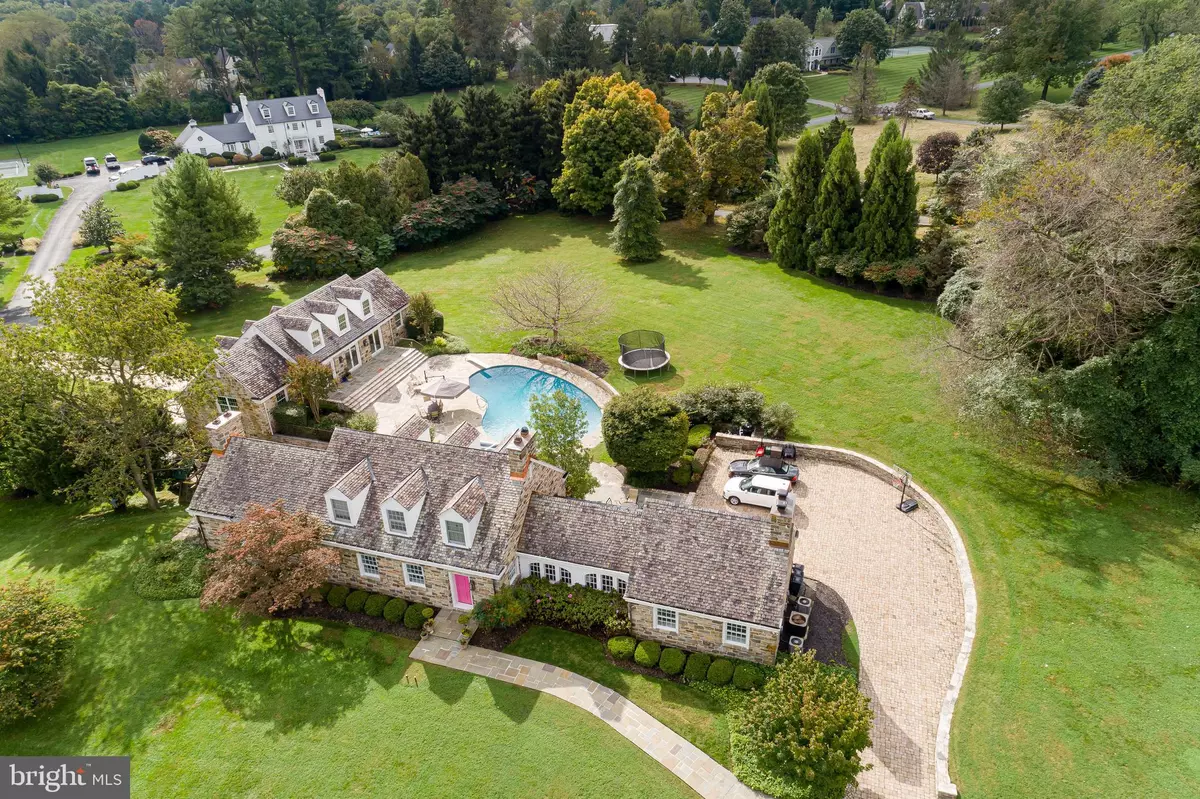$1,428,375
$1,688,000
15.4%For more information regarding the value of a property, please contact us for a free consultation.
3 Beds
4 Baths
3,838 SqFt
SOLD DATE : 02/22/2021
Key Details
Sold Price $1,428,375
Property Type Single Family Home
Sub Type Detached
Listing Status Sold
Purchase Type For Sale
Square Footage 3,838 sqft
Price per Sqft $372
Subdivision Hampton
MLS Listing ID MDBC509940
Sold Date 02/22/21
Style Traditional
Bedrooms 3
Full Baths 3
Half Baths 1
HOA Y/N N
Abv Grd Liv Area 3,438
Originating Board BRIGHT
Year Built 1948
Annual Tax Amount $12,905
Tax Year 2020
Lot Size 3.950 Acres
Acres 3.95
Property Description
Classic Butler stone traditional home with matching Guest House/Collector's Garage complex. Marble Foyer with custom staircases, vaulted Living Room with marble fireplace, formal Dining Room with marble floor. Kitchen with KitchenAid appliances, granite counters & open flow to Family Room/Sunroom with 3 walls of glass & vaulted glass ceiling with electronic fabric shades. Main level Primary Bedroom w/fireplace & Spa Bath. Lower level Recreation Room with fireplace & wet bar, full Bath & Laundry Room. Stunning architecturally matched stone 2-level Guest House/Collector's Garage offers many options for its use, could be easily converted to a complete residence for a family compound. Three sets of French doors from the Pool area lead to the upper level Guest House featuring hardwood flooring, a vaulted Great Room with twin fireplaces, Kitchen/Dining Room, Bedroom & marble Bath. A private 2nd driveway approaches the finished 5-car Garage with cedar coach house doors & large workshop/storage areas. In-ground Pool, bluestone patios, stone garden walls & 3.95 landscaped manicured acres.
Location
State MD
County Baltimore
Zoning RESIDENTIAL
Rooms
Other Rooms Living Room, Dining Room, Primary Bedroom, Bedroom 2, Bedroom 3, Kitchen, Family Room, Foyer, Laundry, Recreation Room, Primary Bathroom
Basement Full, Heated, Improved, Interior Access, Outside Entrance, Walkout Level, Windows
Main Level Bedrooms 1
Interior
Interior Features Built-Ins, Central Vacuum, Crown Moldings, Entry Level Bedroom, Family Room Off Kitchen, Floor Plan - Traditional, Kitchen - Island, Soaking Tub, Stall Shower, Tub Shower, Upgraded Countertops, Walk-in Closet(s), Wet/Dry Bar, Wood Floors
Hot Water Oil
Heating Radiator
Cooling Central A/C
Fireplaces Number 5
Equipment Refrigerator, Cooktop, Cooktop - Down Draft, Oven - Double, Oven - Wall, Built-In Microwave, Dishwasher, Disposal, Washer, Dryer
Appliance Refrigerator, Cooktop, Cooktop - Down Draft, Oven - Double, Oven - Wall, Built-In Microwave, Dishwasher, Disposal, Washer, Dryer
Heat Source Oil
Laundry Lower Floor
Exterior
Exterior Feature Patio(s)
Parking Features Additional Storage Area, Oversized
Garage Spaces 5.0
Pool In Ground, Filtered
Water Access N
Roof Type Slate
Accessibility None
Porch Patio(s)
Total Parking Spaces 5
Garage Y
Building
Story 3
Sewer Septic Exists
Water Public
Architectural Style Traditional
Level or Stories 3
Additional Building Above Grade, Below Grade
New Construction N
Schools
Elementary Schools Hampton
Middle Schools Ridgely
High Schools Loch Raven
School District Baltimore County Public Schools
Others
Senior Community No
Tax ID 04090903371840
Ownership Fee Simple
SqFt Source Assessor
Security Features Security System
Special Listing Condition Standard
Read Less Info
Want to know what your home might be worth? Contact us for a FREE valuation!

Our team is ready to help you sell your home for the highest possible price ASAP

Bought with Angela M Vavasori • Cummings & Co. Realtors

"My job is to find and attract mastery-based agents to the office, protect the culture, and make sure everyone is happy! "
14291 Park Meadow Drive Suite 500, Chantilly, VA, 20151






