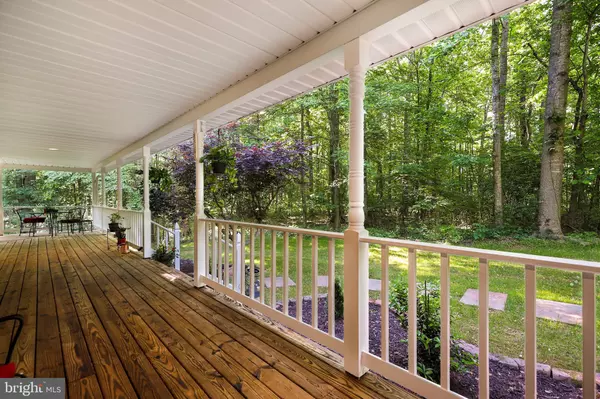$480,000
$484,000
0.8%For more information regarding the value of a property, please contact us for a free consultation.
5 Beds
4 Baths
4,178 SqFt
SOLD DATE : 07/14/2020
Key Details
Sold Price $480,000
Property Type Single Family Home
Sub Type Detached
Listing Status Sold
Purchase Type For Sale
Square Footage 4,178 sqft
Price per Sqft $114
Subdivision Countryside Estates
MLS Listing ID VACU141552
Sold Date 07/14/20
Style Colonial
Bedrooms 5
Full Baths 4
HOA Y/N N
Abv Grd Liv Area 2,913
Originating Board BRIGHT
Year Built 1989
Annual Tax Amount $2,556
Tax Year 2019
Lot Size 6.840 Acres
Acres 6.84
Property Description
Lovely Colonial in Countryside Estates of Jeffersonton! Step onto the porch that Wraps Around 3 sides of the home. Enter into the foyer, to the left is the large private Dining Room and to the right is the Sitting Room. Through the sitting room, you enter into the family room with a wood-burning fireplace and lots of natural light. Move through the family room to the large eat-in kitchen with wood Cabinets and oversized Island. Past the kitchen is a full bath, laundry room and past the laundry room is a Den with lots of natural light. Upstairs there is all new carpeting, master suite with full bath, 3 bedrooms, and another full bath. Basement has all new carpeting with wood stove, family room, full bath, and another bedroom. Nestled between Warrenton and Culpeper this home is a dream. Comcast is Available as well!
Location
State VA
County Culpeper
Zoning RA
Rooms
Basement Full, Walkout Level
Main Level Bedrooms 1
Interior
Interior Features Ceiling Fan(s), Water Treat System, Wood Stove, Recessed Lighting, Crown Moldings, Chair Railings, Family Room Off Kitchen, Formal/Separate Dining Room
Hot Water 60+ Gallon Tank, Electric
Heating Heat Pump(s)
Cooling Central A/C, Ceiling Fan(s)
Flooring Carpet, Hardwood, Laminated, Vinyl
Fireplaces Number 1
Fireplaces Type Mantel(s), Screen
Equipment Dryer, Washer, Dishwasher, Refrigerator, Icemaker, Stove, Stainless Steel Appliances, Built-In Microwave
Fireplace Y
Appliance Dryer, Washer, Dishwasher, Refrigerator, Icemaker, Stove, Stainless Steel Appliances, Built-In Microwave
Heat Source Electric
Laundry Washer In Unit, Dryer In Unit
Exterior
Exterior Feature Porch(es), Deck(s)
Parking Features Garage - Side Entry, Garage Door Opener
Garage Spaces 2.0
Water Access N
Accessibility None
Porch Porch(es), Deck(s)
Attached Garage 2
Total Parking Spaces 2
Garage Y
Building
Story 3
Sewer On Site Septic
Water Well
Architectural Style Colonial
Level or Stories 3
Additional Building Above Grade, Below Grade
New Construction N
Schools
Elementary Schools Emerald Hill
Middle Schools Culpeper
High Schools Culpeper County
School District Culpeper County Public Schools
Others
Senior Community No
Tax ID 7H- -1- -8
Ownership Fee Simple
SqFt Source Assessor
Security Features Electric Alarm
Special Listing Condition Standard
Read Less Info
Want to know what your home might be worth? Contact us for a FREE valuation!

Our team is ready to help you sell your home for the highest possible price ASAP

Bought with Joshua M. Beall • Atoka Properties

"My job is to find and attract mastery-based agents to the office, protect the culture, and make sure everyone is happy! "
14291 Park Meadow Drive Suite 500, Chantilly, VA, 20151






