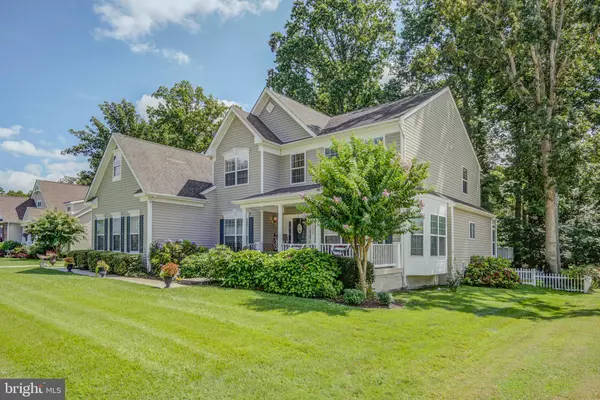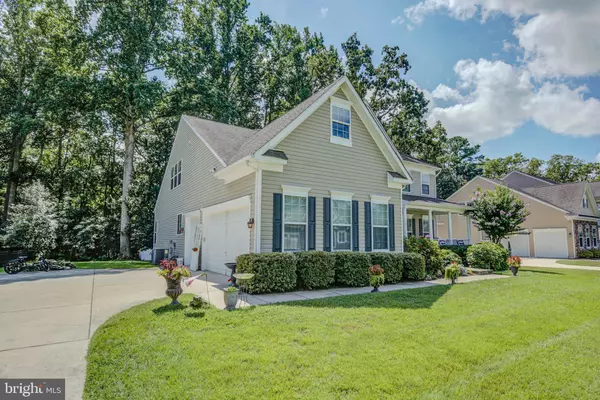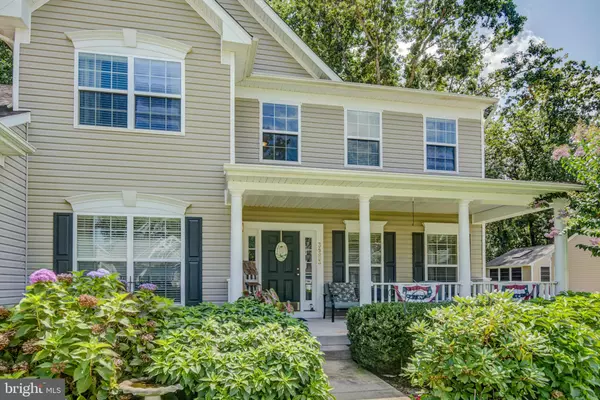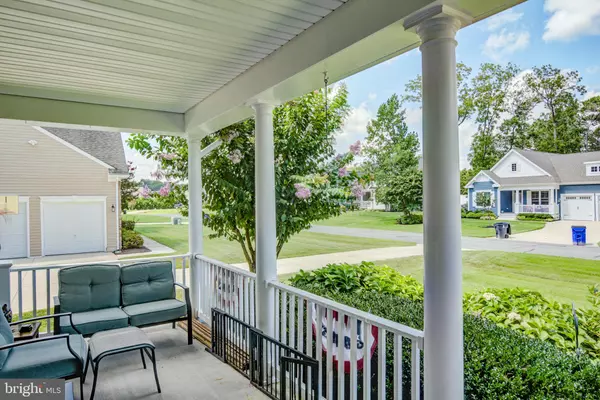$510,000
$499,900
2.0%For more information regarding the value of a property, please contact us for a free consultation.
4 Beds
4 Baths
3,600 SqFt
SOLD DATE : 11/23/2020
Key Details
Sold Price $510,000
Property Type Single Family Home
Sub Type Detached
Listing Status Sold
Purchase Type For Sale
Square Footage 3,600 sqft
Price per Sqft $141
Subdivision Villages At Herring Creek
MLS Listing ID DESU167190
Sold Date 11/23/20
Style Contemporary
Bedrooms 4
Full Baths 3
Half Baths 1
HOA Fees $118/qua
HOA Y/N Y
Abv Grd Liv Area 3,600
Originating Board BRIGHT
Year Built 2008
Annual Tax Amount $2,247
Tax Year 2020
Lot Size 0.460 Acres
Acres 0.46
Lot Dimensions 100.00 x 201.00
Property Description
Minutes from the Rehoboth Bay, nestled in the luxurious community, The Villages at Herring Creek, this gorgeous 4 bedroom 3.5 bathroom home is situated on a spacious, nearly half-acre lot. The amenity-rich community offers an exclusive clubhouse with beautiful views of the pond and water fountain, an outdoor swimming pool, fitness center and tennis court. Boasting over 3500 square feet of living space, this home offers the best of beach living in an ideal, private wooded setting. Upon arrival, you'll instantly fall in love with the lush landscaping, impeccable curb appeal and generous front porch, where you'll spend many mornings sipping coffee while watching the sun come up. Step inside to find the elegant details portrayed in the construction of this home, starting with the grand, two-story foyer with ravishing hardwood flooring, completed with a loft overlooking the living space. A cozy, private den is situated to the left of the foyer and can be converted into a home office, library or additional living area. Follow the hallway to the open family room which will become the heart of the home as it highlights a floor to ceiling, wood-burning, stone fireplace and windows galore, offering a bright and airy space, perfect for winding down with your loved ones. The gourmet eat-in kitchen will inspire your inner chef to come out. Featuring upgraded granite counter tops, raised panel Maple cabinetry, a spacious center island that doubles as a 3-seat breakfast bar, and stainless steel appliances such as a double wall oven, gas cook top and side-by-side refrigerator, this kitchen is an absolute dream come true! Get lost in your favorite book in the sun-room nestled off the kitchen or walk through the french doors to the back deck and enjoy the peaceful sounds of nature in the comfort of your own backyard oasis. Highlighting a spacious 16 x 24 deck and a partially fenced-in backyard, this secluded space is ideal for entertaining friends and family or to simply enjoy the quiet outdoors. The first level also features a formal dining room with a gorgeous bay window, a 3-car side entry garage and a generous master bedroom equipped with a seating area, his and her closets and an en suite bathroom with a dual vanity, upgraded tiling, jetted soaking tub and a separate standing shower. Upstairs, you'll find 2 bedrooms that share a Jack and Jill bathroom and an additional bedroom with yet another bathroom, allowing room for the entire family! Better yet, this home has a full, unfinished basement with rough in plumbing and built in shelves and benches that can be beautifully transformed into the man cave of your dreams! Schedule your private tour today to see all this breathtaking property has to offer!
Location
State DE
County Sussex
Area Indian River Hundred (31008)
Zoning RESIDENTIAL
Direction North
Rooms
Basement Full, Unfinished
Main Level Bedrooms 1
Interior
Interior Features Attic, Entry Level Bedroom, Kitchen - Eat-In, Kitchen - Island, WhirlPool/HotTub
Hot Water 60+ Gallon Tank
Heating Zoned, Heat Pump(s), Forced Air
Cooling Central A/C, Zoned
Flooring Carpet, Hardwood
Fireplaces Number 1
Fireplaces Type Wood
Equipment Dishwasher, Disposal, Microwave, Oven - Double, Refrigerator, Water Heater, Cooktop - Down Draft, Oven/Range - Electric
Fireplace Y
Appliance Dishwasher, Disposal, Microwave, Oven - Double, Refrigerator, Water Heater, Cooktop - Down Draft, Oven/Range - Electric
Heat Source Propane - Leased
Exterior
Exterior Feature Porch(es)
Parking Features Built In, Additional Storage Area, Inside Access
Garage Spaces 9.0
Amenities Available Fitness Center, Pool - Outdoor, Tennis - Indoor, Club House
Water Access N
Roof Type Architectural Shingle
Accessibility None
Porch Porch(es)
Attached Garage 3
Total Parking Spaces 9
Garage Y
Building
Lot Description Backs to Trees, Front Yard, Partly Wooded, Rear Yard, SideYard(s), Landscaping, Trees/Wooded
Story 2
Sewer Private Sewer
Water Private
Architectural Style Contemporary
Level or Stories 2
Additional Building Above Grade, Below Grade
Structure Type 9'+ Ceilings
New Construction N
Schools
School District Cape Henlopen
Others
Senior Community No
Tax ID 234-18.00-339.00
Ownership Fee Simple
SqFt Source Assessor
Acceptable Financing Cash, Conventional, USDA, FHA, VA
Listing Terms Cash, Conventional, USDA, FHA, VA
Financing Cash,Conventional,USDA,FHA,VA
Special Listing Condition Standard
Read Less Info
Want to know what your home might be worth? Contact us for a FREE valuation!

Our team is ready to help you sell your home for the highest possible price ASAP

Bought with Melissa Rudy • Coldwell Banker Resort Realty - Rehoboth

"My job is to find and attract mastery-based agents to the office, protect the culture, and make sure everyone is happy! "
14291 Park Meadow Drive Suite 500, Chantilly, VA, 20151






