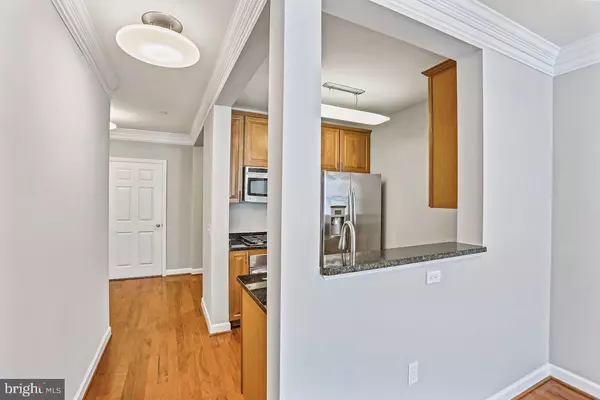$385,000
$399,900
3.7%For more information regarding the value of a property, please contact us for a free consultation.
1 Bed
2 Baths
811 SqFt
SOLD DATE : 06/17/2022
Key Details
Sold Price $385,000
Property Type Condo
Sub Type Condo/Co-op
Listing Status Sold
Purchase Type For Sale
Square Footage 811 sqft
Price per Sqft $474
Subdivision Dominion Heights
MLS Listing ID VAAR2011982
Sold Date 06/17/22
Style Traditional
Bedrooms 1
Full Baths 1
Half Baths 1
Condo Fees $450/mo
HOA Y/N N
Abv Grd Liv Area 811
Originating Board BRIGHT
Year Built 2013
Annual Tax Amount $4,396
Tax Year 2021
Property Description
Located in the Cherrydale neighborhood, unit is sunny with natural light. This freshly painted, 1 BR + 1.5 Bath + Den features an open floor plan with beautiful hardwood floors and large windows. Modern kitchen with 42 hardwood cabinetry, granite counters and stainless-steel appliances. Bedroom features three windows, and large walk-in closet for ample storage. Bathroom is spacious with linen closet. Den can be used as an office, study or lounge to relax with additional powder room nearby. Washer/dryer located within the unit. Unit conveys 1 deeded secure garage parking space! Condo fee includes gas for stove. Huge common area patio with grilling area.
The Dominion Heights condo building is an LEED certified, pet friendly building. Commuting is easy with a 3Y Metrobus Stop (direct bus route to McPherson Square), 20-minute walk to Virginia Square Metro. Easy access to Route 29, I-66, Spout Run, & GW Parkway. A capital bikeshare is across the street along with a Safeway store. Close to many shopping, dining, and entertainment options within a 2-mile radius including Ballston, Rosslyn, Courthouse, and Clarendon. Nearby Trail connects with the W&OD Trail and is walkable to this home.
Location
State VA
County Arlington
Zoning C-O-1.0/C-
Rooms
Other Rooms Living Room, Dining Room, Primary Bedroom, Kitchen, Den, Foyer
Main Level Bedrooms 1
Interior
Interior Features Combination Dining/Living, Kitchen - Galley, Primary Bath(s), Walk-in Closet(s), Wood Floors
Hot Water Electric
Heating Heat Pump(s)
Cooling Central A/C
Flooring Hardwood, Ceramic Tile
Equipment Built-In Microwave, Cooktop, Disposal, Dryer, Icemaker, Refrigerator, Stainless Steel Appliances, Washer, Dryer - Front Loading, Microwave, Oven - Wall, Oven/Range - Gas, Washer - Front Loading
Fireplace N
Window Features Double Pane
Appliance Built-In Microwave, Cooktop, Disposal, Dryer, Icemaker, Refrigerator, Stainless Steel Appliances, Washer, Dryer - Front Loading, Microwave, Oven - Wall, Oven/Range - Gas, Washer - Front Loading
Heat Source Electric
Laundry Washer In Unit, Dryer In Unit
Exterior
Parking Features Garage - Side Entry
Garage Spaces 1.0
Amenities Available Common Grounds, Reserved/Assigned Parking, Elevator, Other
Water Access N
Accessibility Elevator
Attached Garage 1
Total Parking Spaces 1
Garage Y
Building
Story 1
Unit Features Garden 1 - 4 Floors
Sewer Public Sewer
Water Public
Architectural Style Traditional
Level or Stories 1
Additional Building Above Grade, Below Grade
New Construction N
Schools
Elementary Schools Taylor
Middle Schools Swanson
High Schools Washington-Liberty
School District Arlington County Public Schools
Others
Pets Allowed Y
HOA Fee Include Common Area Maintenance,Custodial Services Maintenance,Ext Bldg Maint,Insurance,Management,Parking Fee,Reserve Funds,Sewer,Snow Removal,Trash,Water,Gas
Senior Community No
Tax ID 05-056-093
Ownership Condominium
Security Features Main Entrance Lock,Smoke Detector
Special Listing Condition Standard
Pets Allowed Number Limit
Read Less Info
Want to know what your home might be worth? Contact us for a FREE valuation!

Our team is ready to help you sell your home for the highest possible price ASAP

Bought with Dara L Gilman • TTR Sotheby's International Realty

"My job is to find and attract mastery-based agents to the office, protect the culture, and make sure everyone is happy! "
14291 Park Meadow Drive Suite 500, Chantilly, VA, 20151






