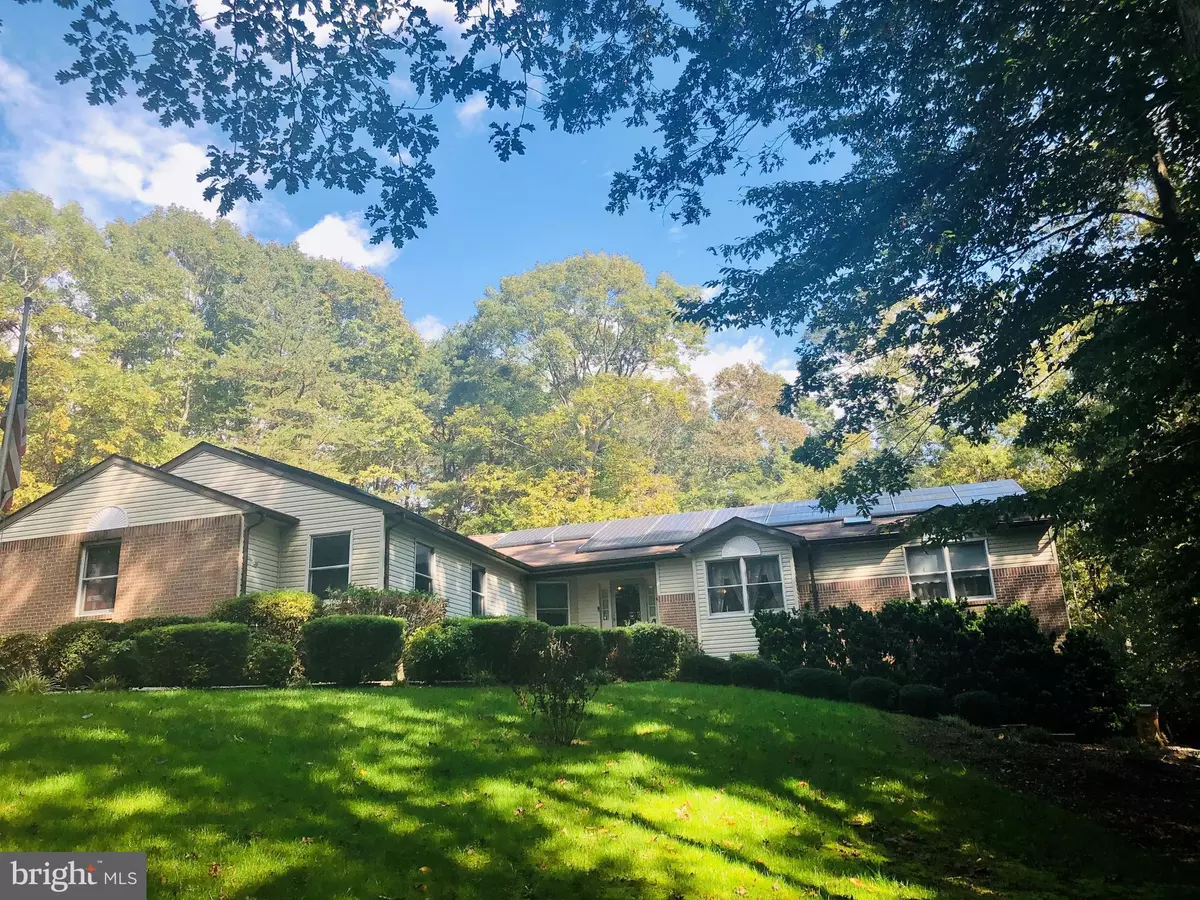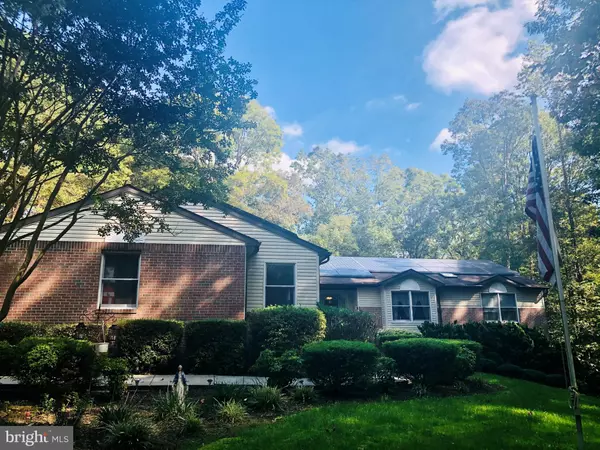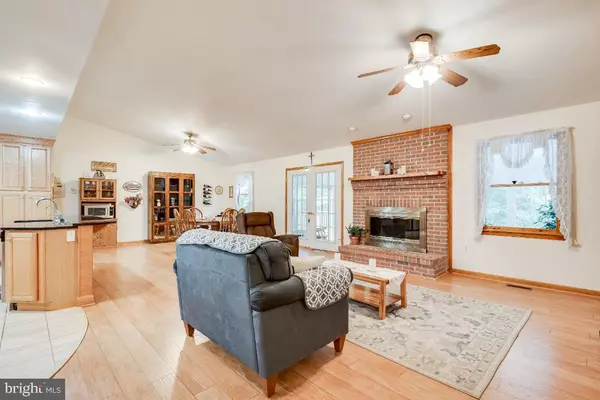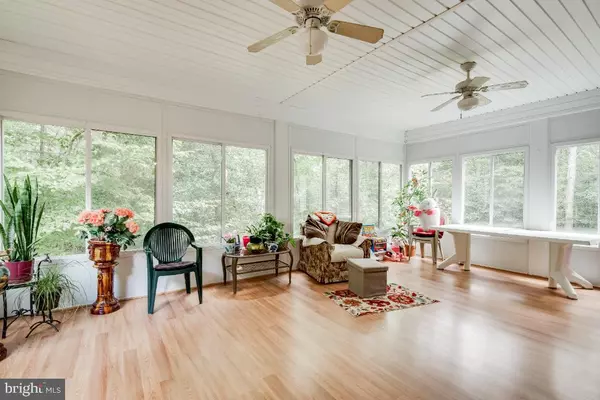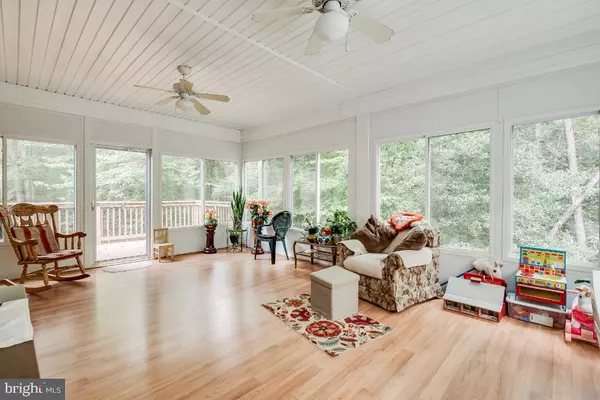$640,000
$599,900
6.7%For more information regarding the value of a property, please contact us for a free consultation.
5 Beds
5 Baths
3,531 SqFt
SOLD DATE : 04/22/2022
Key Details
Sold Price $640,000
Property Type Single Family Home
Sub Type Detached
Listing Status Sold
Purchase Type For Sale
Square Footage 3,531 sqft
Price per Sqft $181
Subdivision Gallant Green Woods Sub
MLS Listing ID MDCH2010116
Sold Date 04/22/22
Style Ranch/Rambler,Raised Ranch/Rambler
Bedrooms 5
Full Baths 5
HOA Y/N N
Abv Grd Liv Area 2,337
Originating Board BRIGHT
Year Built 1993
Annual Tax Amount $4,913
Tax Year 2021
Lot Size 3.190 Acres
Acres 3.19
Property Description
Beautiful single level living on 3+ acres! You will be pleasantly surprised of the size of this 3500+ square foot home with two (2) FULL KITCHENS in Southern Waldorf! Over 3 wooded, private acres with 3 bedrooms and 3 full baths on the first floor and 2 bedrooms and 2 full baths in the lower level and 2 car side load garage on a wooded, private homesite. You walk in the front door to a formal living room to the right and the great room is straight ahead with a brick gas fireplace and a very open concept and a tall vaulted ceiling. Kitchen is in the center of the home with an island, granite countertops, stainless steel appliances and open to the dining room and great room. Just off the back of the great room is a four seasons sunroom that opens to a side deck. The owner's suite & private bath is on the opposite side of the two secondary bedrooms & full baths. The lower level is finished with another full kitchen with cooktop & double wall ovens, 2 large bedrooms & 2 full baths, large great room w/brick gas fireplace and dining area. NO HOA!
Location
State MD
County Charles
Zoning RESIDENTIAL
Rooms
Basement Full, Side Entrance, Partially Finished, Interior Access, Heated, Improved
Main Level Bedrooms 3
Interior
Interior Features 2nd Kitchen, Bar, Breakfast Area, Carpet, Ceiling Fan(s), Central Vacuum, Combination Dining/Living, Combination Kitchen/Dining, Combination Kitchen/Living, Dining Area, Entry Level Bedroom, Family Room Off Kitchen, Floor Plan - Open, Kitchen - Island, Skylight(s), Upgraded Countertops, Water Treat System, Window Treatments
Hot Water Electric
Heating Heat Pump(s)
Cooling Central A/C
Fireplaces Number 2
Fireplaces Type Brick, Gas/Propane
Equipment Central Vacuum, Cooktop, Dishwasher, Exhaust Fan, Extra Refrigerator/Freezer, Icemaker, Oven - Double, Oven/Range - Electric, Range Hood, Refrigerator, Stainless Steel Appliances, Trash Compactor, Water Conditioner - Owned, Water Dispenser
Fireplace Y
Window Features Screens,Skylights
Appliance Central Vacuum, Cooktop, Dishwasher, Exhaust Fan, Extra Refrigerator/Freezer, Icemaker, Oven - Double, Oven/Range - Electric, Range Hood, Refrigerator, Stainless Steel Appliances, Trash Compactor, Water Conditioner - Owned, Water Dispenser
Heat Source Electric
Laundry Main Floor
Exterior
Exterior Feature Deck(s)
Parking Features Garage - Side Entry
Garage Spaces 6.0
Utilities Available Cable TV, Propane, Electric Available, Phone
Water Access N
View Trees/Woods
Street Surface Black Top
Accessibility None
Porch Deck(s)
Attached Garage 2
Total Parking Spaces 6
Garage Y
Building
Story 2
Foundation Concrete Perimeter
Sewer Private Septic Tank
Water Well
Architectural Style Ranch/Rambler, Raised Ranch/Rambler
Level or Stories 2
Additional Building Above Grade, Below Grade
New Construction N
Schools
Elementary Schools Malcolm
Middle Schools John Hanson
High Schools Thomas Stone
School District Charles County Public Schools
Others
Senior Community No
Tax ID 0909017887
Ownership Fee Simple
SqFt Source Assessor
Security Features Security System,Smoke Detector
Special Listing Condition Standard
Read Less Info
Want to know what your home might be worth? Contact us for a FREE valuation!

Our team is ready to help you sell your home for the highest possible price ASAP

Bought with David C Yee • Long & Foster Real Estate, Inc.

"My job is to find and attract mastery-based agents to the office, protect the culture, and make sure everyone is happy! "
14291 Park Meadow Drive Suite 500, Chantilly, VA, 20151

