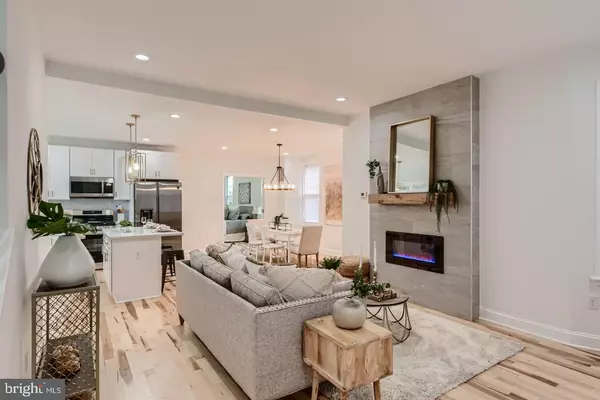$340,000
$319,990
6.3%For more information regarding the value of a property, please contact us for a free consultation.
5 Beds
4 Baths
3,275 SqFt
SOLD DATE : 03/24/2022
Key Details
Sold Price $340,000
Property Type Single Family Home
Sub Type Detached
Listing Status Sold
Purchase Type For Sale
Square Footage 3,275 sqft
Price per Sqft $103
Subdivision Govans
MLS Listing ID MDBA2034774
Sold Date 03/24/22
Style Victorian
Bedrooms 5
Full Baths 4
HOA Y/N N
Abv Grd Liv Area 2,368
Originating Board BRIGHT
Year Built 1925
Annual Tax Amount $4,491
Tax Year 2021
Lot Size 9,783 Sqft
Acres 0.22
Property Description
Elegant, comfortable, full of modern updates and original charm, this fully renovated home is just waiting for your personal touch! Gleaming hardwood floors, recessed lighting and large spacious rooms are just a few of the intimate details this home bestows. You can envision yourself sitting on the covered wrap around porch, enjoying your morning cup of coffee, taking in all the lush landscaping around you. The living area is bright and airy featuring an electric burning fireplace, perfect for cozying up on chilly evenings. Prepare and cook your favorite meal in the eat-in kitchen stacked with stainless steel appliances, modern cabinetry, an island, quartz countertops and custom tile backsplash.Wine and dine your guests in the dining area featuring large windows. Rest and retreat in your remarkable sized Owner Suite with tons of closet space and a private bathroom with dual vanities and a custom tile tub shower. Continuing to the second level brings you to an additional Owners Suite, 2 more additional bedrooms, and 2 full bathrooms, perfect for family or friends. This level also has the second Owners Suite!The top level features the last bedroom and full bathroom, along with access to your own private deck. A loft area, ideal for a recreation space or home office, completes the top level. The lower level, ideal for entertaining, features an impressive space for recreation and tons of extra space for storage. Continue entertaining guests and family outside on the porch and host a summer BBQ. The yard extends to a parking pad and detached 2 car garage, providing you with options to park. . Conveniently located next to 695 and 83, plus shopping, restaurants, and entertainment just minutes away. What more could you ask for! Schedule your showing today! Garage and Fence are as-is!
Location
State MD
County Baltimore City
Zoning R-5
Rooms
Basement Full, Fully Finished, Heated, Improved, Interior Access, Outside Entrance, Rear Entrance, Space For Rooms, Walkout Stairs
Main Level Bedrooms 1
Interior
Interior Features Breakfast Area, Built-Ins, Carpet, Ceiling Fan(s), Combination Kitchen/Dining, Dining Area, Entry Level Bedroom, Family Room Off Kitchen, Floor Plan - Open, Kitchen - Eat-In, Kitchen - Island, Primary Bath(s), Recessed Lighting, Tub Shower, Upgraded Countertops, Walk-in Closet(s), Wood Floors
Hot Water Natural Gas
Heating Forced Air
Cooling Central A/C
Flooring Carpet, Luxury Vinyl Plank
Fireplaces Number 1
Fireplaces Type Electric, Insert, Mantel(s), Stone
Equipment Built-In Microwave, Dishwasher, Disposal, Oven - Single, Oven - Wall, Oven/Range - Gas, Refrigerator, Stainless Steel Appliances, Stove
Fireplace Y
Appliance Built-In Microwave, Dishwasher, Disposal, Oven - Single, Oven - Wall, Oven/Range - Gas, Refrigerator, Stainless Steel Appliances, Stove
Heat Source Natural Gas
Exterior
Exterior Feature Balcony, Wrap Around, Porch(es)
Parking Features Additional Storage Area, Garage - Rear Entry
Garage Spaces 2.0
Fence Fully, Wood, Picket
Water Access N
View Garden/Lawn, Street, Trees/Woods
Accessibility Level Entry - Main
Porch Balcony, Wrap Around, Porch(es)
Total Parking Spaces 2
Garage Y
Building
Lot Description Backs to Trees, Front Yard, Level, Rear Yard, SideYard(s)
Story 3
Foundation Brick/Mortar, Concrete Perimeter
Sewer Public Sewer
Water Public
Architectural Style Victorian
Level or Stories 3
Additional Building Above Grade, Below Grade
New Construction N
Schools
School District Baltimore City Public Schools
Others
Senior Community No
Tax ID 0327535148 005
Ownership Fee Simple
SqFt Source Assessor
Security Features Main Entrance Lock
Special Listing Condition Standard
Read Less Info
Want to know what your home might be worth? Contact us for a FREE valuation!

Our team is ready to help you sell your home for the highest possible price ASAP

Bought with Leticia Smith • Keller Williams Flagship of Maryland

"My job is to find and attract mastery-based agents to the office, protect the culture, and make sure everyone is happy! "
14291 Park Meadow Drive Suite 500, Chantilly, VA, 20151






