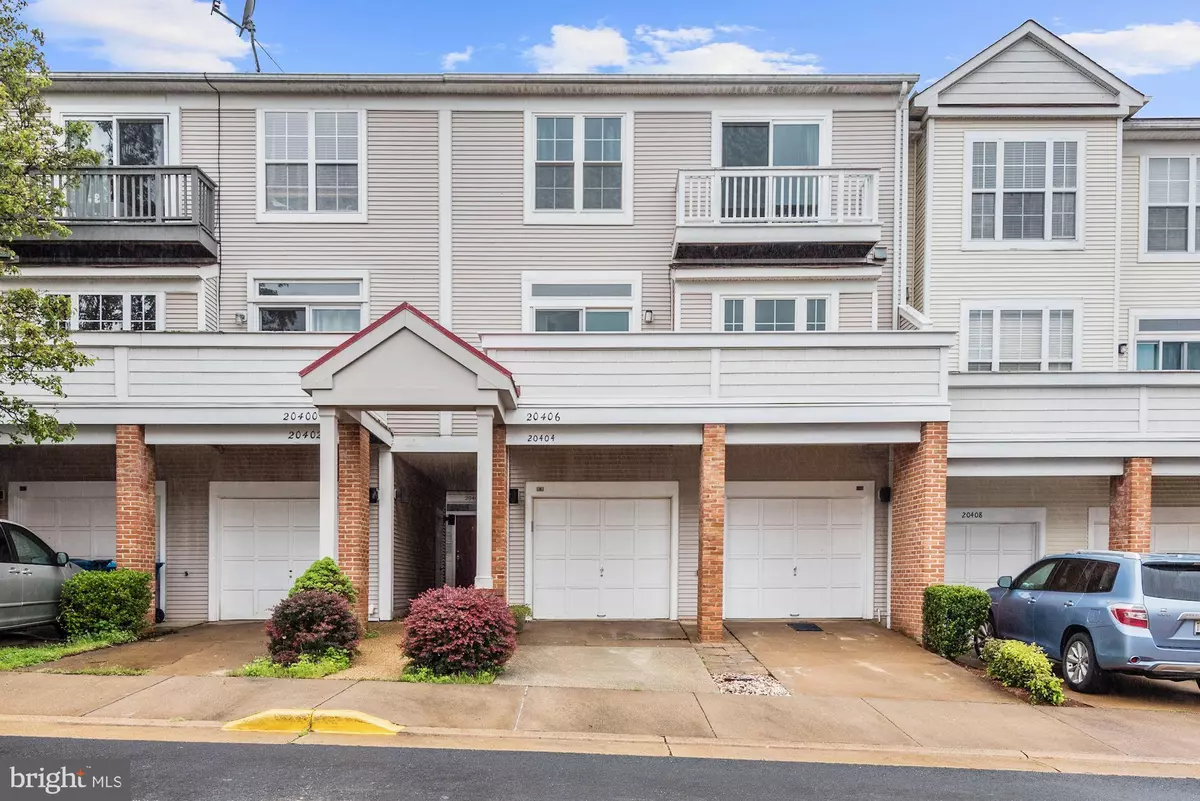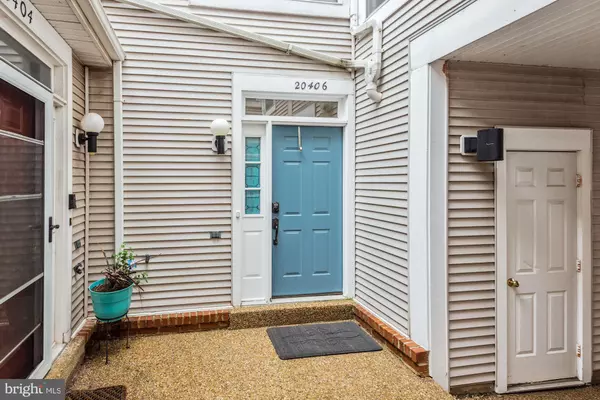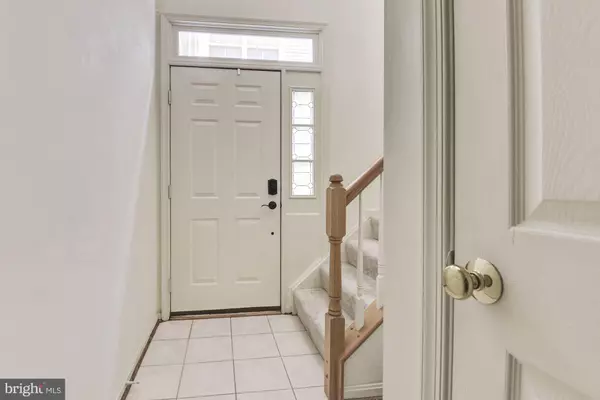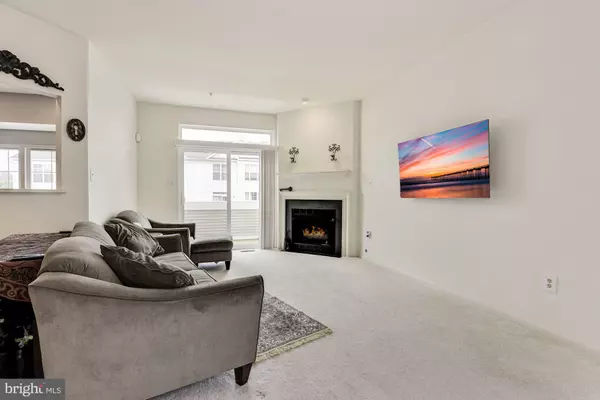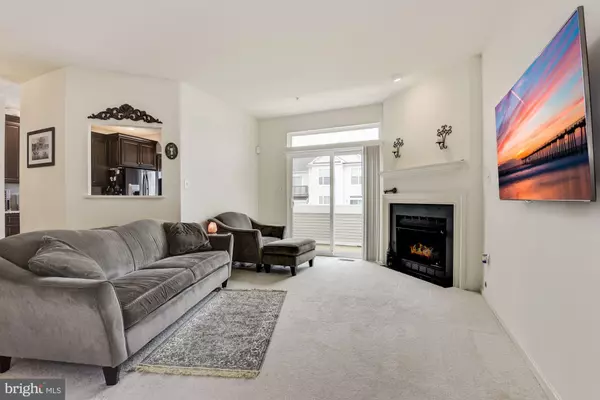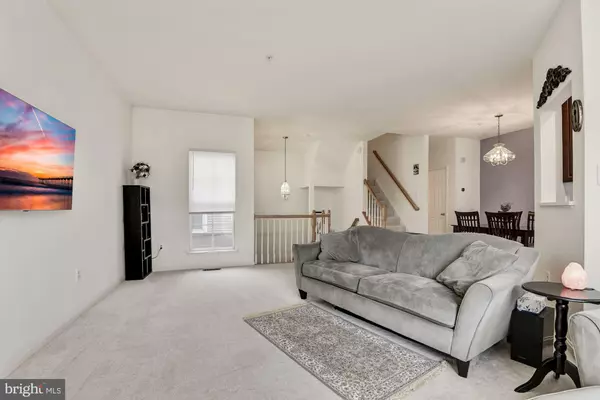$379,600
$379,600
For more information regarding the value of a property, please contact us for a free consultation.
3 Beds
3 Baths
1,500 SqFt
SOLD DATE : 07/28/2020
Key Details
Sold Price $379,600
Property Type Townhouse
Sub Type Interior Row/Townhouse
Listing Status Sold
Purchase Type For Sale
Square Footage 1,500 sqft
Price per Sqft $253
Subdivision Ashburn Village
MLS Listing ID VALO411724
Sold Date 07/28/20
Style Contemporary
Bedrooms 3
Full Baths 2
Half Baths 1
HOA Fees $113/mo
HOA Y/N Y
Abv Grd Liv Area 1,500
Originating Board BRIGHT
Year Built 1997
Annual Tax Amount $3,347
Tax Year 2020
Lot Size 1,307 Sqft
Acres 0.03
Property Description
Move-in ready, three bedroom Town home (NOT A CONDO) located in the heart of Ashburn Village. Recently updated, high-end, custom kitchen with features rarely found in luxury homes. Solid Walnut, Conestoga cabinets, custom built-in spice cabinet, roll-out shelving and trash compartment, soft close cabinets and door, granite counters, custom back splash, convertible dual oven, and touchless faucet. two new sliding glass doors (2020), new Thompson Creek windows (2015 & 2020) with double lifetime warranty. New deck with new brick support (2020), and new HVAC inside and out (2018). The main level features a half bath, separate dining area, a cozy gas fireplace in the living room, and a walk out to the new deck. The upper level master bedroom features a private balcony, walk in closet, and master bath. Two bedrooms and a full bath finish of the upper level. The lover level features a bright two story foyer, laundry room, and garage access. Parking for two vehicles. The Ashburn Village amenities include a Sports Pavilion, a 2 story $6M gym with cardio, free fitness classes, weights, indoor and outdoor pool, tennis courts, and lakes with free paddle boats. A total of five outdoor pools, numerous parks, tot-lots, lakes, walking trails and many community events. 11 minutes from the new Ashburn Metro. Hurry this low priced home will not last.
Location
State VA
County Loudoun
Zoning 04
Direction Northwest
Rooms
Other Rooms Living Room, Dining Room, Primary Bedroom, Bedroom 3, Kitchen, Foyer, Laundry, Utility Room, Bathroom 2, Primary Bathroom, Full Bath, Half Bath
Interior
Interior Features Built-Ins, Carpet, Ceiling Fan(s), Combination Dining/Living, Dining Area, Family Room Off Kitchen, Floor Plan - Open, Kitchen - Gourmet, Primary Bath(s), Recessed Lighting, Tub Shower, Upgraded Countertops, Walk-in Closet(s), Other
Heating Central
Cooling Central A/C
Flooring Ceramic Tile, Carpet, Laminated, Other
Fireplaces Number 1
Fireplaces Type Gas/Propane, Heatilator, Screen, Mantel(s)
Equipment Built-In Microwave, Dishwasher, Disposal, Dryer - Electric, Exhaust Fan, Icemaker, Microwave, Oven - Double, Oven/Range - Electric, Refrigerator, Stainless Steel Appliances, Washer, Water Heater
Furnishings No
Fireplace Y
Window Features Double Pane,Energy Efficient,Insulated,Sliding
Appliance Built-In Microwave, Dishwasher, Disposal, Dryer - Electric, Exhaust Fan, Icemaker, Microwave, Oven - Double, Oven/Range - Electric, Refrigerator, Stainless Steel Appliances, Washer, Water Heater
Heat Source Natural Gas
Laundry Basement, Has Laundry, Dryer In Unit, Washer In Unit
Exterior
Exterior Feature Balcony, Brick, Deck(s)
Parking Features Garage - Rear Entry, Garage Door Opener, Inside Access
Garage Spaces 1.0
Utilities Available Cable TV, Phone
Amenities Available Baseball Field, Basketball Courts, Bike Trail, Club House, Common Grounds, Community Center, Exercise Room, Fitness Center, Jog/Walk Path, Lake, Meeting Room, Non-Lake Recreational Area, Party Room, Picnic Area, Pier/Dock, Pool - Outdoor, Pool - Indoor, Soccer Field, Swimming Pool, Tennis Courts, Tot Lots/Playground, Volleyball Courts, Water/Lake Privileges, Other
Water Access N
Roof Type Asphalt,Shingle
Accessibility None
Porch Balcony, Brick, Deck(s)
Attached Garage 1
Total Parking Spaces 1
Garage Y
Building
Story 3
Sewer Public Sewer
Water Public
Architectural Style Contemporary
Level or Stories 3
Additional Building Above Grade, Below Grade
New Construction N
Schools
School District Loudoun County Public Schools
Others
HOA Fee Include Common Area Maintenance,Health Club,Management,Pool(s),Recreation Facility,Snow Removal,Trash,Other
Senior Community No
Tax ID 085408935000
Ownership Fee Simple
SqFt Source Assessor
Special Listing Condition Standard
Read Less Info
Want to know what your home might be worth? Contact us for a FREE valuation!

Our team is ready to help you sell your home for the highest possible price ASAP

Bought with Jeanne M Siracuse • Keller Williams Realty
"My job is to find and attract mastery-based agents to the office, protect the culture, and make sure everyone is happy! "
14291 Park Meadow Drive Suite 500, Chantilly, VA, 20151

