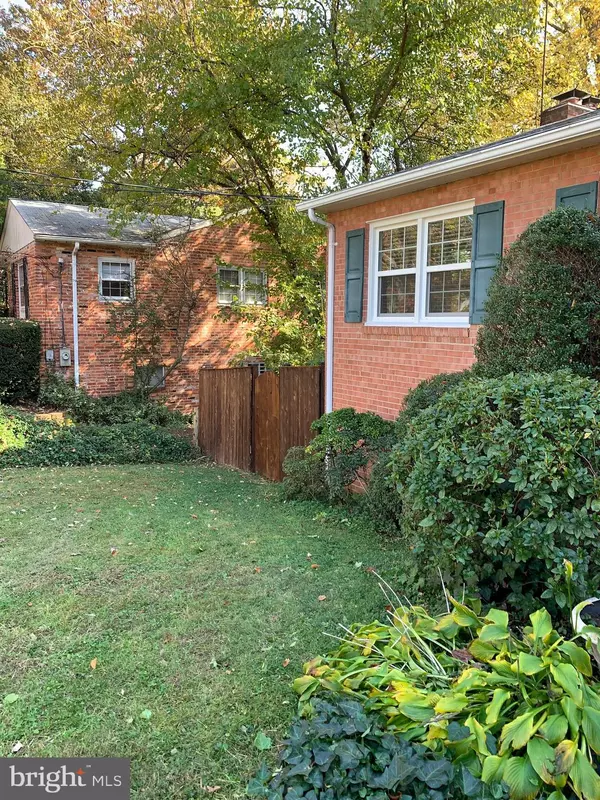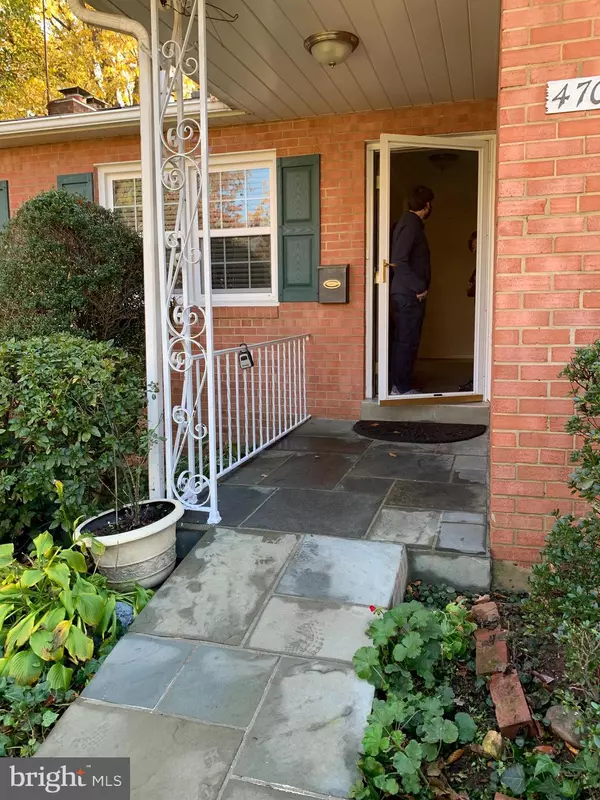$799,000
$799,000
For more information regarding the value of a property, please contact us for a free consultation.
3 Beds
3 Baths
1,300 SqFt
SOLD DATE : 01/05/2022
Key Details
Sold Price $799,000
Property Type Single Family Home
Sub Type Detached
Listing Status Sold
Purchase Type For Sale
Square Footage 1,300 sqft
Price per Sqft $614
Subdivision Barcroft
MLS Listing ID VAAR2007292
Sold Date 01/05/22
Style Raised Ranch/Rambler
Bedrooms 3
Full Baths 2
Half Baths 1
HOA Y/N N
Abv Grd Liv Area 1,300
Originating Board BRIGHT
Year Built 1962
Annual Tax Amount $7,505
Tax Year 2021
Lot Size 6,500 Sqft
Acres 0.15
Property Description
PRICE REDUCED, Wonderful community in desirable Barcroft subdivision, Raised ranch/ brick rambler. House has curb appeal and a two car drivewa yThe house welcomes you with a foyer entrance, The house has refinished hardwood floors through-out the main level. Also, on the first floor is an updated kitchen, with a skylight, having been remodeled in 2010.
Well designed kitchen comes with SS appliances.. New built in microwave and stove. Light beige wood cabinetry in excellent condition and has a skylight. Kitchen opens to the dining room which in turn connects to a living room with a brick fireplace. and a large window and a skylight. The master bedroom has a shower stall and skylight..The other two bedrooms share a full bathroom having a skylight. There are a total of three ceiling fans and four skylights on this level. The entire house is newly painted in neutral colors, molding in living and dining room. This home comes with a Home Warranty.
The living room has stairs leading down to a spacious newly carpeted den with a brick fireplace, partially above ground with two windows. The den accesses to the outside where one can enjoy a brick patio. The yard is full fenced for privacy, making it ideal when hosting friends and family. A storage shed has been newly built. This lower level contains a half bath and a large, unfinished storage area with a dryer, a new washing machine and a mud sink. Conveniently located to major commuter routes, Amazon HQ2, restaurants and shops.Short walk to Alcova Heights Park. An ideal place to call home!! A must see!
Location
State VA
County Arlington
Zoning R-6
Rooms
Other Rooms Dining Room, Den, Primary Bathroom
Basement Connecting Stairway, Daylight, Full
Main Level Bedrooms 3
Interior
Interior Features Attic, Ceiling Fan(s), Carpet, Skylight(s), Wood Floors, Other
Hot Water Natural Gas
Heating Forced Air, Central
Cooling Central A/C
Flooring Fully Carpeted, Ceramic Tile, Hardwood, Vinyl, Other
Fireplaces Number 2
Fireplaces Type Brick
Equipment Built-In Microwave, Disposal, ENERGY STAR Clothes Washer, ENERGY STAR Refrigerator, Exhaust Fan, Built-In Range, Dryer - Front Loading
Fireplace Y
Window Features Energy Efficient
Appliance Built-In Microwave, Disposal, ENERGY STAR Clothes Washer, ENERGY STAR Refrigerator, Exhaust Fan, Built-In Range, Dryer - Front Loading
Heat Source Natural Gas
Laundry Lower Floor, Has Laundry
Exterior
Exterior Feature Patio(s)
Garage Spaces 2.0
Fence Wood
Utilities Available Natural Gas Available, Sewer Available, Cable TV Available, Electric Available
Amenities Available None
Water Access N
Roof Type Shingle
Accessibility Level Entry - Main
Porch Patio(s)
Road Frontage Public
Total Parking Spaces 2
Garage N
Building
Story 2
Foundation Other, Concrete Perimeter
Sewer No Septic System
Water Public
Architectural Style Raised Ranch/Rambler
Level or Stories 2
Additional Building Above Grade, Below Grade
Structure Type Dry Wall
New Construction N
Schools
Elementary Schools Barcroft
Middle Schools Kenmore
High Schools Wakefield
School District Arlington County Public Schools
Others
HOA Fee Include None
Senior Community No
Tax ID 23-045-007
Ownership Fee Simple
SqFt Source Assessor
Security Features Main Entrance Lock,Carbon Monoxide Detector(s),Smoke Detector
Special Listing Condition Standard
Read Less Info
Want to know what your home might be worth? Contact us for a FREE valuation!

Our team is ready to help you sell your home for the highest possible price ASAP

Bought with Alex K Logsdon • Compass

"My job is to find and attract mastery-based agents to the office, protect the culture, and make sure everyone is happy! "
14291 Park Meadow Drive Suite 500, Chantilly, VA, 20151






