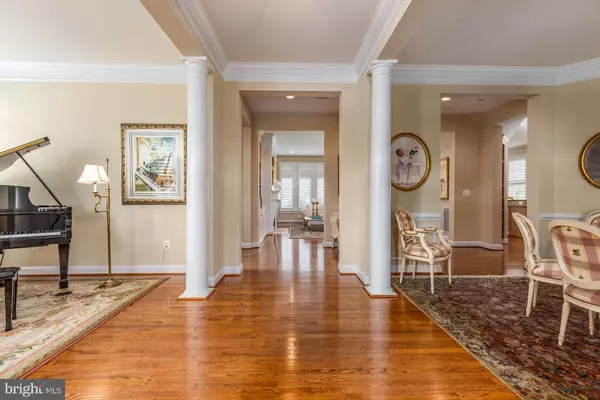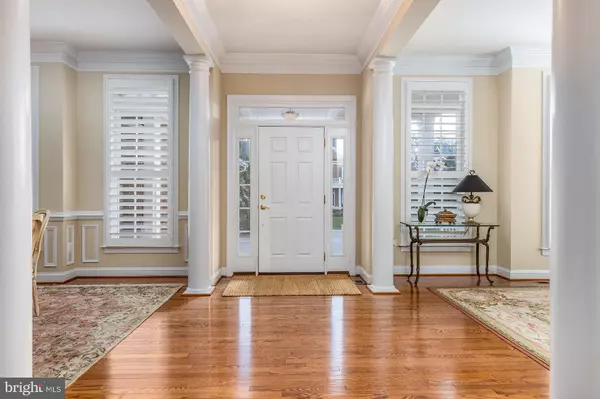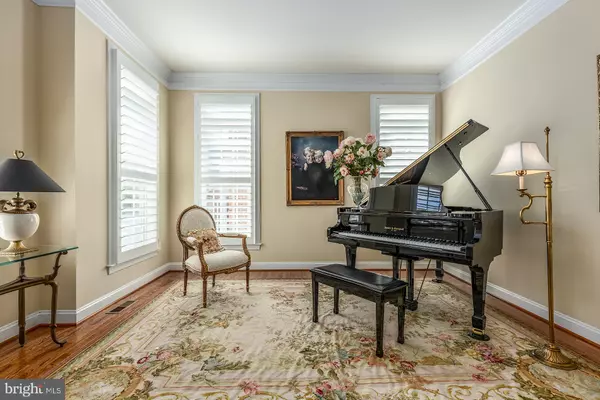$850,000
$850,000
For more information regarding the value of a property, please contact us for a free consultation.
5 Beds
5 Baths
5,827 SqFt
SOLD DATE : 03/30/2021
Key Details
Sold Price $850,000
Property Type Single Family Home
Sub Type Detached
Listing Status Sold
Purchase Type For Sale
Square Footage 5,827 sqft
Price per Sqft $145
Subdivision River Creek
MLS Listing ID VALO422638
Sold Date 03/30/21
Style Colonial
Bedrooms 5
Full Baths 4
Half Baths 1
HOA Fees $195/mo
HOA Y/N Y
Abv Grd Liv Area 4,375
Originating Board BRIGHT
Year Built 2009
Annual Tax Amount $8,899
Tax Year 2021
Lot Size 8,276 Sqft
Acres 0.19
Property Description
Stunning colonial home with walkout lower level located in the gated Premier Resort Golf Club community of River Creek, and situated at the confluence of the Potomac River and Goose Creek. This home features 5,827 square feet including 5 bedrooms, 4.5 bathrooms. Enjoy an abundance of natural light, beautiful wood flooring throughout the main level, decorative pillars in the foyer, built in's, and much more. Enter the main level into the living room and dining room with elegant lighting, crown molding, and wainscotting. In the gourmet kitchen, there are granite countertops, large island with breakfast bar, six-burner gas stove with hood, stainless steel appliances. Attached to the kitchen are the breakfast area and butler's pantry. Enjoy the open and bright family room with built in's, fireplace and access to the expansive back deck. Main level office, laundry, and half bath. Upstairs is the large owners' suite with sitting area and private en-suite with dual sinks on separate vanities, large soaking tub, and a walk-in shower. There are four additional bedrooms, two with ensuite and the other two bedrooms with shared jack and jill bathroom. Downstairs in the walkout basement, you have an entertainer's dream with a large recreation room, full bathroom, and ample storage space. Walkout to the lush .19-acre lot with an abundance of possibilities. The award-winning River Creek community offers: eighteen-hole golf course memberships, three swimming pools, six tennis courts, a renovated fitness facility, Confluence Park with a floating dock, picnic area, BBQ fireplaces, playground, volleyball court, basketball courts, hiker/ biker trails, and two gated entrances staffed with security personnel. For this community, there are the regular HOA dues, $92/month club dues as well as a one-time joining fee of $750 that is due upon closing.
Location
State VA
County Loudoun
Zoning 03
Rooms
Other Rooms Living Room, Dining Room, Primary Bedroom, Bedroom 2, Bedroom 3, Bedroom 4, Bedroom 5, Kitchen, Family Room, Foyer, Laundry, Office, Recreation Room, Storage Room, Bathroom 2, Bathroom 3, Primary Bathroom, Full Bath, Half Bath
Basement Full, Connecting Stairway, Daylight, Partial, Heated, Improved, Outside Entrance, Rear Entrance, Walkout Level, Windows
Interior
Interior Features Additional Stairway, Breakfast Area, Built-Ins, Butlers Pantry, Carpet, Crown Moldings, Dining Area, Formal/Separate Dining Room, Floor Plan - Traditional, Kitchen - Gourmet, Pantry, Primary Bath(s), Recessed Lighting, Stall Shower, Tub Shower, Upgraded Countertops, Wainscotting, Walk-in Closet(s), Window Treatments, Wood Floors
Hot Water Natural Gas
Heating Forced Air
Cooling Central A/C
Flooring Hardwood, Carpet
Fireplaces Number 1
Equipment Built-In Microwave, Cooktop, Dishwasher, Disposal, Dryer, Exhaust Fan, Icemaker, Microwave, Range Hood, Refrigerator, Six Burner Stove, Stainless Steel Appliances, Washer
Fireplace Y
Window Features Atrium,Screens,Transom,Palladian
Appliance Built-In Microwave, Cooktop, Dishwasher, Disposal, Dryer, Exhaust Fan, Icemaker, Microwave, Range Hood, Refrigerator, Six Burner Stove, Stainless Steel Appliances, Washer
Heat Source Natural Gas
Laundry Main Floor
Exterior
Exterior Feature Balcony, Deck(s)
Parking Features Garage - Side Entry, Garage Door Opener
Garage Spaces 3.0
Amenities Available Club House, Common Grounds, Community Center, Dining Rooms, Exercise Room, Fitness Center, Golf Club, Golf Course, Jog/Walk Path, Lake, Meeting Room, Party Room, Picnic Area, Pool - Outdoor, Swimming Pool, Tennis Courts
Water Access N
View Garden/Lawn
Accessibility None
Porch Balcony, Deck(s)
Attached Garage 3
Total Parking Spaces 3
Garage Y
Building
Story 3
Sewer Public Septic
Water Public
Architectural Style Colonial
Level or Stories 3
Additional Building Above Grade, Below Grade
Structure Type 9'+ Ceilings,Tray Ceilings
New Construction N
Schools
Elementary Schools Frances Hazel Reid
Middle Schools Harper Park
High Schools Heritage
School District Loudoun County Public Schools
Others
HOA Fee Include Common Area Maintenance
Senior Community No
Tax ID 110173486000
Ownership Fee Simple
SqFt Source Assessor
Special Listing Condition Standard
Read Less Info
Want to know what your home might be worth? Contact us for a FREE valuation!

Our team is ready to help you sell your home for the highest possible price ASAP

Bought with Huazhou Ke • Samson Properties
"My job is to find and attract mastery-based agents to the office, protect the culture, and make sure everyone is happy! "
14291 Park Meadow Drive Suite 500, Chantilly, VA, 20151






