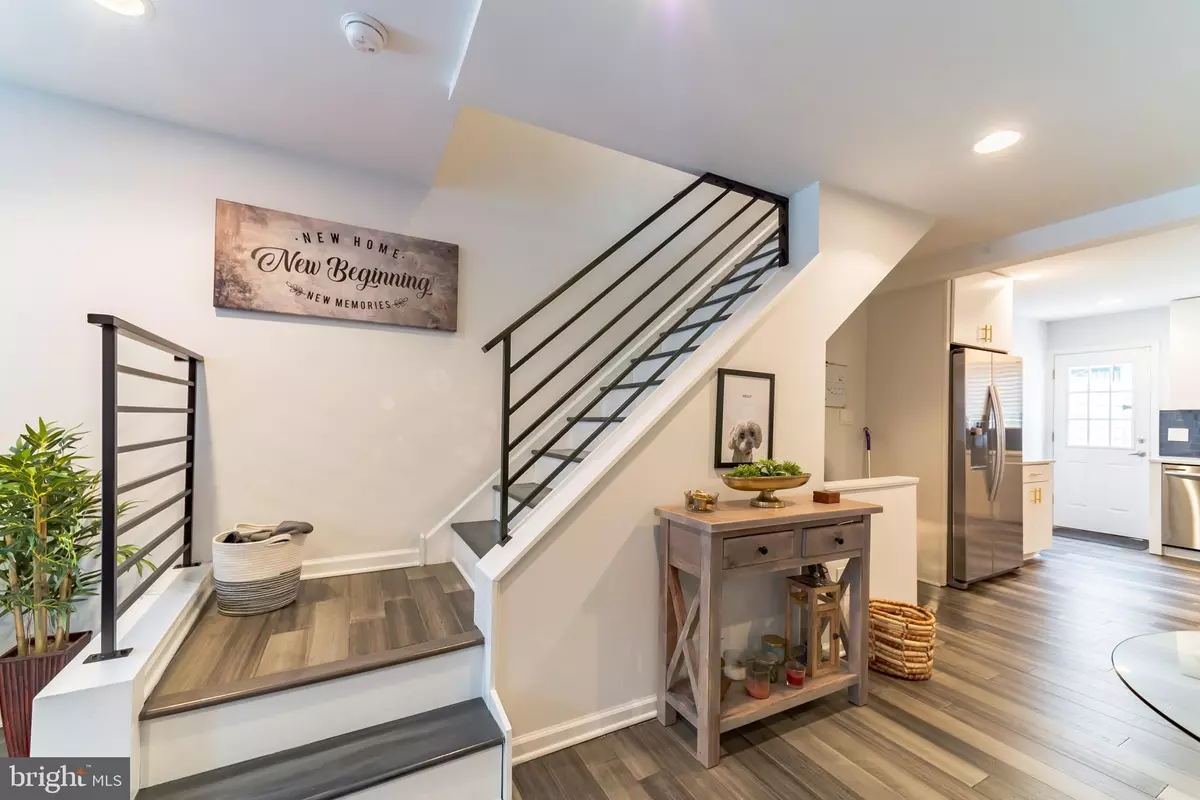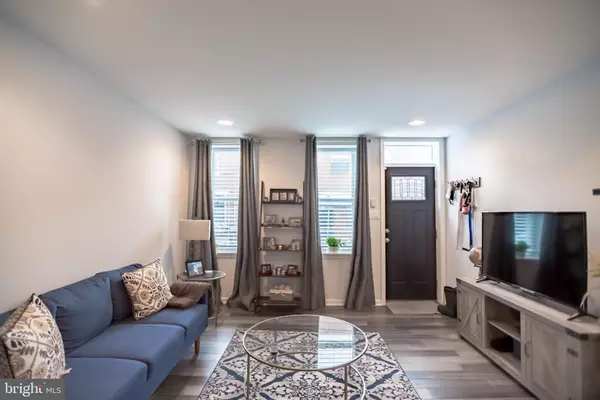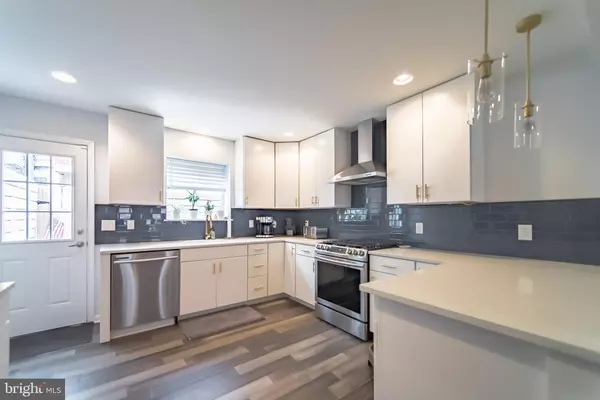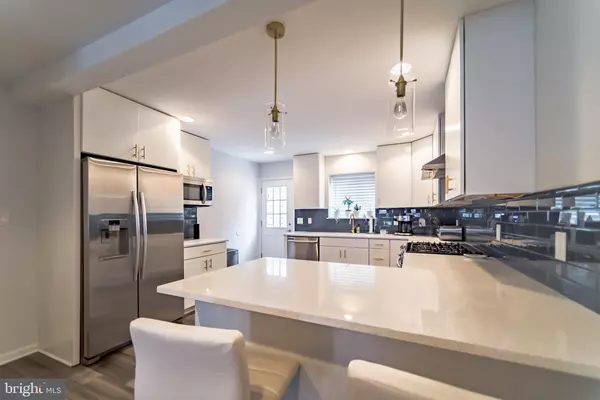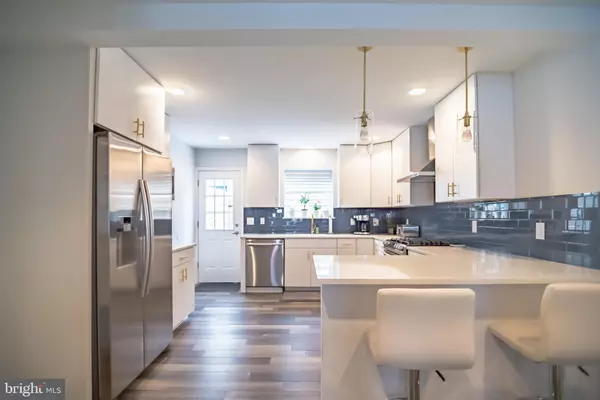$445,000
$440,000
1.1%For more information regarding the value of a property, please contact us for a free consultation.
2 Beds
2 Baths
2,191 SqFt
SOLD DATE : 03/29/2021
Key Details
Sold Price $445,000
Property Type Townhouse
Sub Type Interior Row/Townhouse
Listing Status Sold
Purchase Type For Sale
Square Footage 2,191 sqft
Price per Sqft $203
Subdivision East Passyunk Crossing
MLS Listing ID PAPH987700
Sold Date 03/29/21
Style Traditional
Bedrooms 2
Full Baths 2
HOA Y/N N
Abv Grd Liv Area 1,438
Originating Board BRIGHT
Year Built 1920
Annual Tax Amount $1,890
Tax Year 2020
Lot Size 649 Sqft
Acres 0.01
Lot Dimensions 14.00 x 46.33
Property Description
Step into this smartly renovated home on a tree lined street in East Passyunk! 9 years left on TAX ABATEMENT! Enter into the 1st floor with open design and newer wood floors and a very smart layout - the stairs turn at the bottom to create a separate living space and additional wall space for a console table or media area! The living area flows straight to the dining room and back to the kitchen. Enjoy all of the counter space when you whip up your Pinterest-worthy dinner creations with tons of storage, and counter seating. Flat front white cabinets, quartz countertops, stainless appliances, and under cabinet lighting ground the kitchen with gorgeous finishes while the gold hardware, perfect blue subway tile, range hood, and glass pendant lighting provide the right amount of modern touch. Out back, the patio is upgraded with pavers and is ample space for grilling, al fresco dining, or container gardening. Upstairs, the large master bedroom can easily accommodate a king sized bed and still have plenty of space for storage in the huge walk-in closet, which is tucked away behind a mirrored barn door. The second bedroom also has a generously sized closet, and the room itself is large enough for a full/queen bed or can do double duty as an office space. The three-piece hall bath has a floating vanity and a glass enclosed standing shower with a bench. Downstairs, the basement is fully finished and adds additional living space since the ceilings are full height. A second full bath with marble top vanity, penny tile, and tub/shower will come in handy whenever you have guests. Rounding out the basement are the under stairs storage closet and laundry room with utility sink. All of this just a three minute walk from all that E Passyunk Ave has to offer! All of your new favorite shops, restaurants, and conveniences are right outside your door - Cantina, Barcelona, Plenty, Birra, Le Virtu, Bing Bing Dim Sum, Rival Brothers Coffee, Black & Brew, Manatawny Still Works, ITV, Sweat Fitness, Palo Santo for yoga, Acme for groceries, and much more. Venturing a little further, Bok Building is less than a 10 minute walk and also offers great restaurants and local makers. The subway is 5 minutes away and provides easy access to Center City and the sports stadiums.
Location
State PA
County Philadelphia
Area 19148 (19148)
Zoning RSA5
Rooms
Basement Full, Fully Finished
Main Level Bedrooms 2
Interior
Interior Features Curved Staircase, Dining Area, Floor Plan - Open, Kitchen - Eat-In, Kitchen - Gourmet, Kitchen - Island, Recessed Lighting, Stall Shower, Upgraded Countertops, Walk-in Closet(s), Window Treatments, Wood Floors
Hot Water Natural Gas
Heating Forced Air
Cooling Central A/C
Equipment Range Hood, Oven/Range - Gas, ENERGY STAR Dishwasher, Washer, Dryer
Window Features Double Hung,Double Pane,Energy Efficient,Insulated
Appliance Range Hood, Oven/Range - Gas, ENERGY STAR Dishwasher, Washer, Dryer
Heat Source Natural Gas
Laundry Lower Floor
Exterior
Exterior Feature Patio(s)
Water Access N
Accessibility None
Porch Patio(s)
Garage N
Building
Story 2
Sewer Public Sewer
Water Public
Architectural Style Traditional
Level or Stories 2
Additional Building Above Grade, Below Grade
New Construction N
Schools
School District The School District Of Philadelphia
Others
Senior Community No
Tax ID 394199580
Ownership Fee Simple
SqFt Source Assessor
Horse Property N
Special Listing Condition Standard
Read Less Info
Want to know what your home might be worth? Contact us for a FREE valuation!

Our team is ready to help you sell your home for the highest possible price ASAP

Bought with Keith M Stallone • Coldwell Banker Realty

"My job is to find and attract mastery-based agents to the office, protect the culture, and make sure everyone is happy! "
14291 Park Meadow Drive Suite 500, Chantilly, VA, 20151

