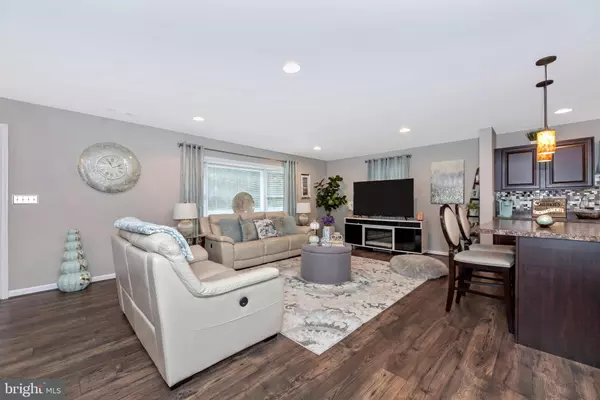$301,000
$295,000
2.0%For more information regarding the value of a property, please contact us for a free consultation.
3 Beds
2 Baths
1,325 SqFt
SOLD DATE : 11/24/2020
Key Details
Sold Price $301,000
Property Type Single Family Home
Sub Type Detached
Listing Status Sold
Purchase Type For Sale
Square Footage 1,325 sqft
Price per Sqft $227
Subdivision Catoctin Furnace
MLS Listing ID MDFR271906
Sold Date 11/24/20
Style Ranch/Rambler
Bedrooms 3
Full Baths 2
HOA Y/N N
Abv Grd Liv Area 1,325
Originating Board BRIGHT
Year Built 1929
Annual Tax Amount $2,687
Tax Year 2020
Lot Size 1.250 Acres
Acres 1.25
Property Description
Welcome to 12731 Catoctin Furnace Rd! NO HOA! This beautiful, turn-key rancher was completely renovated in 2016. Open concept with a gorgeous kitchen w/island, SS Whirlpool appliances, tile back splash and laminate flooring throughout. Perfect starter single family home! Updates include new roof, siding, flooring, patio, electric, well, heat pump (2016). Sitting on 1.25 acres there is plenty of space to add a future garage here. Easy access to commuter routes, shopping, and restaurants. Stop by the Catoctin Wildlife Preserve, Cunningham Falls State Park or Springfield Manor Winery, there is so much to do around here! USDA eligible area for 100% financing for qualified applicants.
Location
State MD
County Frederick
Zoning R1
Rooms
Main Level Bedrooms 3
Interior
Interior Features Attic, Carpet, Ceiling Fan(s), Combination Kitchen/Dining, Entry Level Bedroom, Family Room Off Kitchen, Floor Plan - Open, Kitchen - Island, Kitchen - Table Space, Tub Shower, Water Treat System
Hot Water Electric
Heating Heat Pump(s)
Cooling Heat Pump(s), Ceiling Fan(s)
Flooring Laminated, Carpet
Equipment Built-In Microwave, Dishwasher, Dryer, Exhaust Fan, Icemaker, Oven/Range - Electric, Refrigerator, Stainless Steel Appliances, Washer, Water Conditioner - Owned
Fireplace N
Window Features Bay/Bow,Replacement
Appliance Built-In Microwave, Dishwasher, Dryer, Exhaust Fan, Icemaker, Oven/Range - Electric, Refrigerator, Stainless Steel Appliances, Washer, Water Conditioner - Owned
Heat Source Electric
Laundry Main Floor
Exterior
Exterior Feature Patio(s)
Garage Spaces 4.0
Utilities Available Cable TV
Water Access N
View Street, Trees/Woods
Roof Type Asphalt
Accessibility Level Entry - Main
Porch Patio(s)
Total Parking Spaces 4
Garage N
Building
Lot Description Backs to Trees, Level, Partly Wooded
Story 1
Sewer Septic Exists
Water Well
Architectural Style Ranch/Rambler
Level or Stories 1
Additional Building Above Grade, Below Grade
New Construction N
Schools
Elementary Schools Thurmont
Middle Schools Thurmont
High Schools Catoctin
School District Frederick County Public Schools
Others
Pets Allowed Y
Senior Community No
Tax ID 1115343672
Ownership Fee Simple
SqFt Source Assessor
Security Features Smoke Detector
Acceptable Financing Cash, Conventional, FHA, Negotiable, USDA, VA
Horse Property N
Listing Terms Cash, Conventional, FHA, Negotiable, USDA, VA
Financing Cash,Conventional,FHA,Negotiable,USDA,VA
Special Listing Condition Standard
Pets Allowed Cats OK, Dogs OK
Read Less Info
Want to know what your home might be worth? Contact us for a FREE valuation!

Our team is ready to help you sell your home for the highest possible price ASAP

Bought with Deirdre S Burrell • RE/MAX Realty Group

"My job is to find and attract mastery-based agents to the office, protect the culture, and make sure everyone is happy! "
14291 Park Meadow Drive Suite 500, Chantilly, VA, 20151






