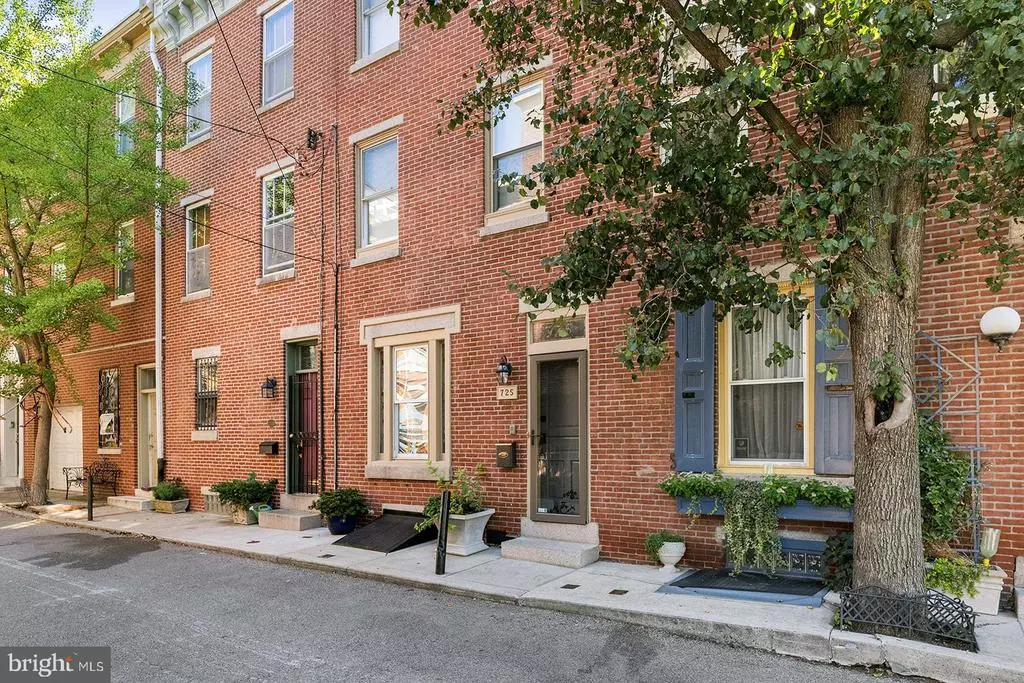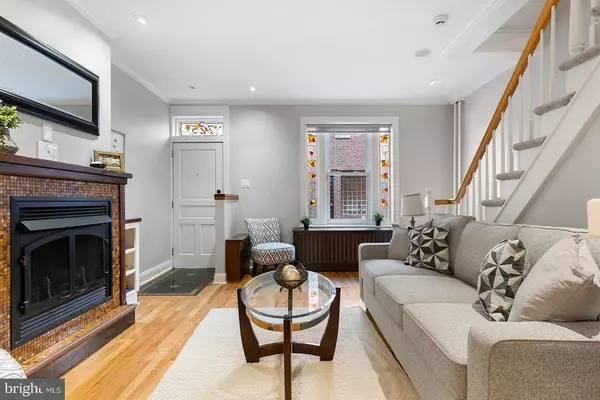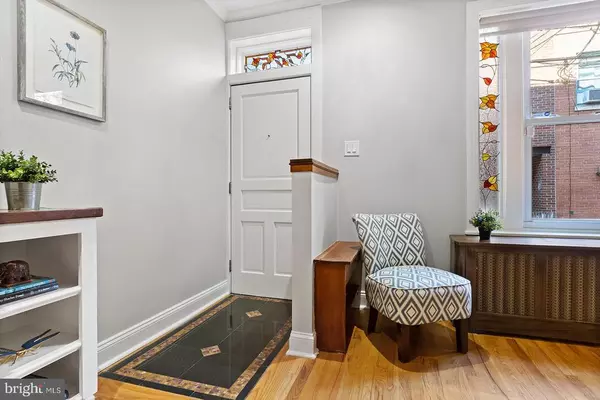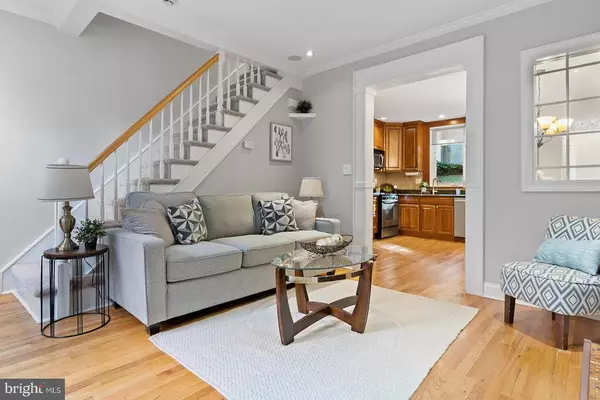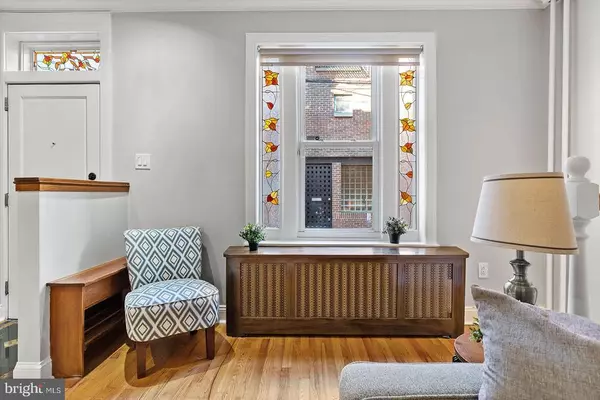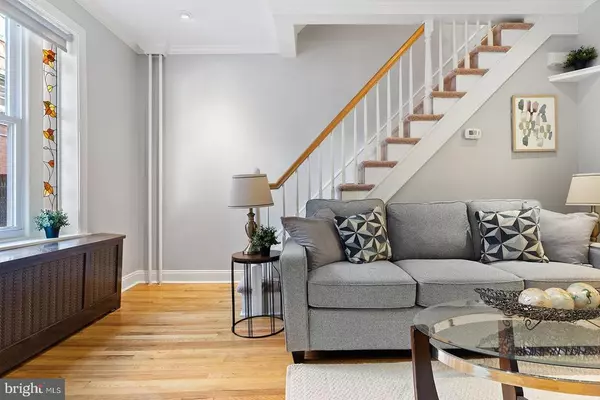$580,000
$625,000
7.2%For more information regarding the value of a property, please contact us for a free consultation.
3 Beds
3 Baths
1,556 SqFt
SOLD DATE : 12/11/2020
Key Details
Sold Price $580,000
Property Type Townhouse
Sub Type Interior Row/Townhouse
Listing Status Sold
Purchase Type For Sale
Square Footage 1,556 sqft
Price per Sqft $372
Subdivision Bella Vista
MLS Listing ID PAPH943230
Sold Date 12/11/20
Style Traditional
Bedrooms 3
Full Baths 2
Half Baths 1
HOA Y/N N
Abv Grd Liv Area 1,556
Originating Board BRIGHT
Year Built 1960
Annual Tax Amount $6,656
Tax Year 2020
Lot Size 701 Sqft
Acres 0.02
Lot Dimensions 15.79 x 44.37
Property Description
Fabulous 3 bed, 2.5 bath home on one of the most sought after tree lined blocks within the Meredith Catchment in coveted Bella Vista. You are immediately greeted by the large picture window with stunning stained glass sidelights and matching transom. Enter the home into the spacious living area with a marble entryway, hardwood floors, tastefully painted cool grey walls, recessed lighting, custom bookshelves and a beautiful mosaic tiled gas fireplace that warms the room. The unique interior window looks into the large fully equipped eat-in kitchen with granite countertops, an abundance of cabinet space, tiled backsplash, a newer Bosch dishwasher, a bonus room and a conveniently located half bath. From the kitchen, you have access to the lovely tiled garden offering a gas grill with a built-in gas line for all of your outdoor grilling and entertaining nearly all year round. The second level has two nice sized bright bedrooms with built-ins, a full bath with a tiled shower and storage beneath the stairs. The master suite is on the third level, boasting high ceilings, great closet space with double door access, custom built -ins, and a skylight that illuminates the home with natural light. The phenomenal master bath has dual pedestal sinks, a large luxurious shower and a clawfoot tub that exudes relaxation. The basement level is currently used for storage, laundry and mechanicals - it has high ceilings and bilco doors leading to endless possibilities. Conveniently located near Whole Foods, ACME, Fitzwater Cafe, Coffee Shops, Parks, Hospitals, Public Transportation and easy access to center city. Are you ready to call this wonderful home on this quaint block your home?
Location
State PA
County Philadelphia
Area 19147 (19147)
Zoning RSA5
Rooms
Basement Unfinished
Interior
Interior Features Built-Ins, Kitchen - Eat-In, Recessed Lighting, Skylight(s), Stain/Lead Glass, Wood Floors
Hot Water Natural Gas
Heating Radiator
Cooling Central A/C
Fireplaces Number 1
Fireplaces Type Gas/Propane
Equipment Built-In Microwave, Dishwasher, Dryer, Oven/Range - Gas, Refrigerator, Washer
Fireplace Y
Window Features Transom
Appliance Built-In Microwave, Dishwasher, Dryer, Oven/Range - Gas, Refrigerator, Washer
Heat Source Oil
Laundry Basement
Exterior
Exterior Feature Patio(s)
Water Access N
View Street
Accessibility None
Porch Patio(s)
Garage N
Building
Story 3
Sewer Public Septic
Water Public
Architectural Style Traditional
Level or Stories 3
Additional Building Above Grade, Below Grade
New Construction N
Schools
Elementary Schools Meredith William
School District The School District Of Philadelphia
Others
Senior Community No
Tax ID 023149400
Ownership Fee Simple
SqFt Source Assessor
Special Listing Condition Standard
Read Less Info
Want to know what your home might be worth? Contact us for a FREE valuation!

Our team is ready to help you sell your home for the highest possible price ASAP

Bought with Karrie Gavin • Elfant Wissahickon-Rittenhouse Square

"My job is to find and attract mastery-based agents to the office, protect the culture, and make sure everyone is happy! "
14291 Park Meadow Drive Suite 500, Chantilly, VA, 20151

