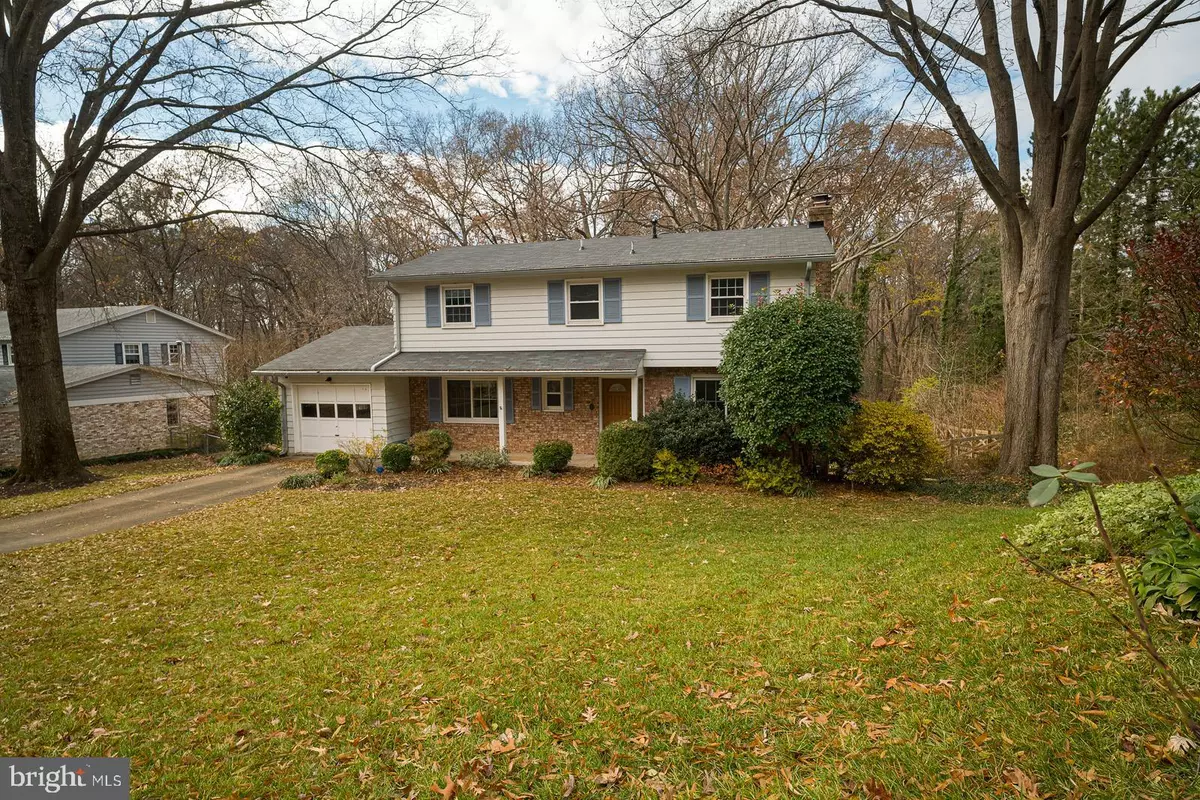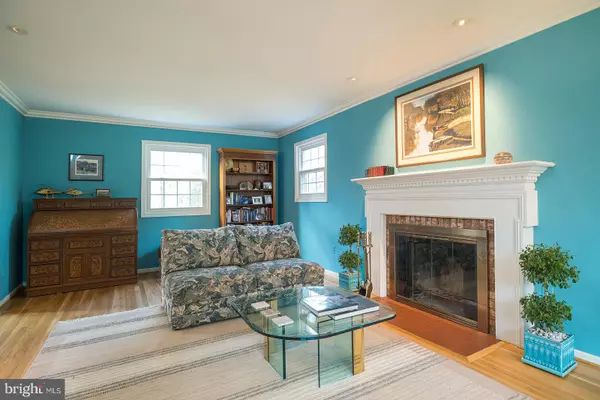$630,000
$644,500
2.2%For more information regarding the value of a property, please contact us for a free consultation.
5 Beds
4 Baths
1,950 SqFt
SOLD DATE : 01/31/2020
Key Details
Sold Price $630,000
Property Type Single Family Home
Sub Type Detached
Listing Status Sold
Purchase Type For Sale
Square Footage 1,950 sqft
Price per Sqft $323
Subdivision Mt Vernon Forest
MLS Listing ID VAFX1101938
Sold Date 01/31/20
Style Colonial
Bedrooms 5
Full Baths 3
Half Baths 1
HOA Y/N N
Abv Grd Liv Area 1,950
Originating Board BRIGHT
Year Built 1964
Annual Tax Amount $7,018
Tax Year 2019
Lot Size 0.459 Acres
Acres 0.46
Property Description
Steps from the George Washington's Mount Vernon Estate in sought after Mount Vernon Forrest community. Owners have lavished thousands in updates and refurbishments to this classically traditional, but current home. Generous sized living and dining rooms. County kitchen is sunlit and ample for large table and chairs. Updated cabinetry and appliances. Opens to huge designer deck overlooking sprawling lawn. Master suite with updated bath. Finished lower level features an in-law suite. Family friendly 5 BRS and 3.5 BAS. 2 wood burning fireplaces. New windows. Drive and carport. All sited on a LARGE lot backing to wooded community park for the ultimate in privacy.
Location
State VA
County Fairfax
Zoning 120
Direction East
Rooms
Other Rooms Living Room, Dining Room, Primary Bedroom, Bedroom 2, Bedroom 3, Bedroom 4, Bedroom 5, Kitchen, Family Room, Other
Basement Daylight, Full, Fully Finished
Interior
Interior Features Dining Area, Family Room Off Kitchen, Kitchen - Table Space, Primary Bath(s), Window Treatments, Wood Floors, Wood Stove
Hot Water Natural Gas
Heating Forced Air, Zoned
Cooling Central A/C, Ceiling Fan(s), Zoned
Flooring Hardwood
Fireplaces Number 2
Equipment Cooktop, Dishwasher, Disposal, Dryer, Exhaust Fan, Icemaker, Microwave, Oven - Wall, Refrigerator, Washer
Furnishings No
Fireplace Y
Appliance Cooktop, Dishwasher, Disposal, Dryer, Exhaust Fan, Icemaker, Microwave, Oven - Wall, Refrigerator, Washer
Heat Source Natural Gas
Exterior
Exterior Feature Patio(s), Deck(s)
Parking Features Garage - Front Entry, Garage Door Opener
Garage Spaces 1.0
Water Access N
Roof Type Asphalt
Accessibility None
Porch Patio(s), Deck(s)
Attached Garage 1
Total Parking Spaces 1
Garage Y
Building
Story 3+
Sewer Public Sewer
Water Public
Architectural Style Colonial
Level or Stories 3+
Additional Building Above Grade, Below Grade
New Construction N
Schools
School District Fairfax County Public Schools
Others
Senior Community No
Tax ID 1103 06 0030
Ownership Fee Simple
SqFt Source Estimated
Special Listing Condition Standard
Read Less Info
Want to know what your home might be worth? Contact us for a FREE valuation!

Our team is ready to help you sell your home for the highest possible price ASAP

Bought with Richard E Tellez • Samson Properties
"My job is to find and attract mastery-based agents to the office, protect the culture, and make sure everyone is happy! "
14291 Park Meadow Drive Suite 500, Chantilly, VA, 20151






