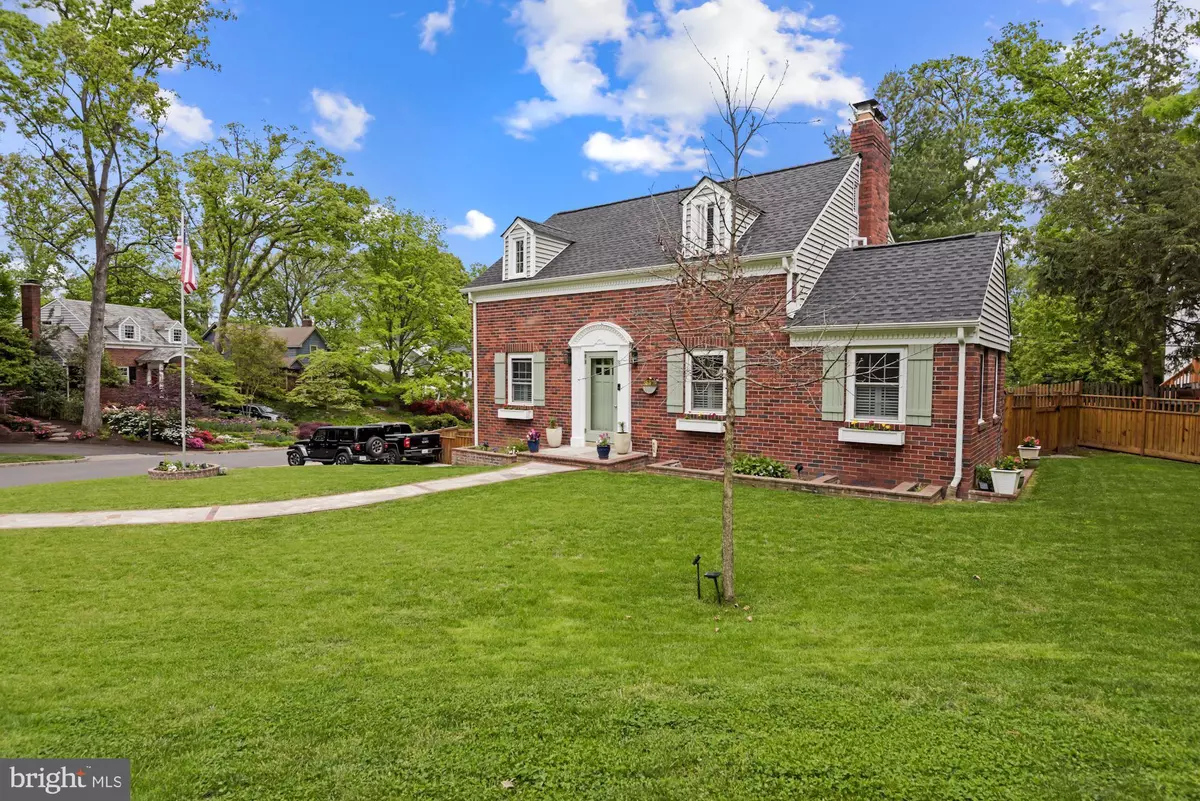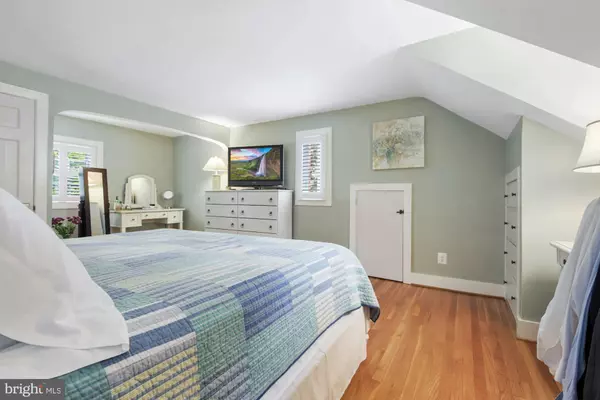$980,000
$962,000
1.9%For more information regarding the value of a property, please contact us for a free consultation.
2 Beds
3 Baths
1,238 SqFt
SOLD DATE : 06/02/2022
Key Details
Sold Price $980,000
Property Type Single Family Home
Sub Type Detached
Listing Status Sold
Purchase Type For Sale
Square Footage 1,238 sqft
Price per Sqft $791
Subdivision Beverley Hills
MLS Listing ID VAAX2012422
Sold Date 06/02/22
Style Cape Cod
Bedrooms 2
Full Baths 2
Half Baths 1
HOA Y/N N
Abv Grd Liv Area 1,238
Originating Board BRIGHT
Year Built 1938
Annual Tax Amount $6,586
Tax Year 2015
Lot Size 8,276 Sqft
Acres 0.19
Property Description
Pride of ownership! This gorgeous cape cod in sought after Beverley Hills has been lovingly renovated and offers a ton of character. No detail left undone. As soon as you enter the home you will be captured by its craftsmanship and charm. As you enter, you will be taken by how open and airy the home feels. Your eyes will immediately take you to the center fireplace (upgraded to gas), custom dental molding, original hardwood floors, new windows/plantation shutters, recessed lighting, and custom banister (matches the fireplace!) Please take your time and note the second (wood burning) fireplace in the dining room, the amazing three season room, and the hidden but exceptionally tasteful power room. And then the kitchen! You will love the Dutch back door, upgraded appliances, and general splendor. Upstairs you will find the generous primary bedroom, main bathroom which has been completely renovated with Carrera Marble and a self-cleaning bubble tub! The secondary room is warm, welcoming and the perfect size. The basement will not disappoint! Gorgeous tile floors, cutest laundry room with dog washing shower and another tastefully renovated full bath. The full renovation continued outside with new flag pole, hardscape walkway, custom brick flower beds, incredible patio, concrete drive, and more resulting in incredible curb appeal. The attached one-car garage with carriage door is an added bonus for additional parking or storage. There is also a custom shed out back that you won't want to miss. This home has it all...location, curb appeal and quality! Renovation included new double hung windows, a 50-year architectural shingle roof, hot water heater, gas fireplace, enclosed porch, shed, sump pump, updated electrical (dimmers and timers), sprinkler system, appliances, security system and fence. This amazing home is truly "turn-key", located in the heart of Alexandria (close to Shirlington/Del Ray) and in a fantastic school pyramid!
Location
State VA
County Alexandria City
Zoning R 8
Rooms
Basement Side Entrance, Walkout Level, Outside Entrance
Interior
Hot Water Electric
Heating Forced Air
Cooling Central A/C
Fireplaces Number 2
Fireplaces Type Wood, Gas/Propane
Equipment Built-In Microwave, Dryer, Washer, Stove, Refrigerator
Fireplace Y
Window Features Double Hung
Appliance Built-In Microwave, Dryer, Washer, Stove, Refrigerator
Heat Source Natural Gas
Exterior
Fence Rear
Water Access N
Roof Type Architectural Shingle
Accessibility None
Garage N
Building
Lot Description Corner
Story 3
Foundation Slab
Sewer Public Sewer
Water Public
Architectural Style Cape Cod
Level or Stories 3
Additional Building Above Grade
New Construction N
Schools
Elementary Schools Charles Barrett
Middle Schools George Washington
High Schools T.C. Williams
School District Alexandria City Public Schools
Others
Senior Community No
Tax ID 16840500
Ownership Fee Simple
SqFt Source Estimated
Acceptable Financing Cash, Conventional, FHA, VA
Listing Terms Cash, Conventional, FHA, VA
Financing Cash,Conventional,FHA,VA
Special Listing Condition Standard
Read Less Info
Want to know what your home might be worth? Contact us for a FREE valuation!

Our team is ready to help you sell your home for the highest possible price ASAP

Bought with Jennifer L Walker • McEnearney Associates, Inc.
"My job is to find and attract mastery-based agents to the office, protect the culture, and make sure everyone is happy! "
14291 Park Meadow Drive Suite 500, Chantilly, VA, 20151






