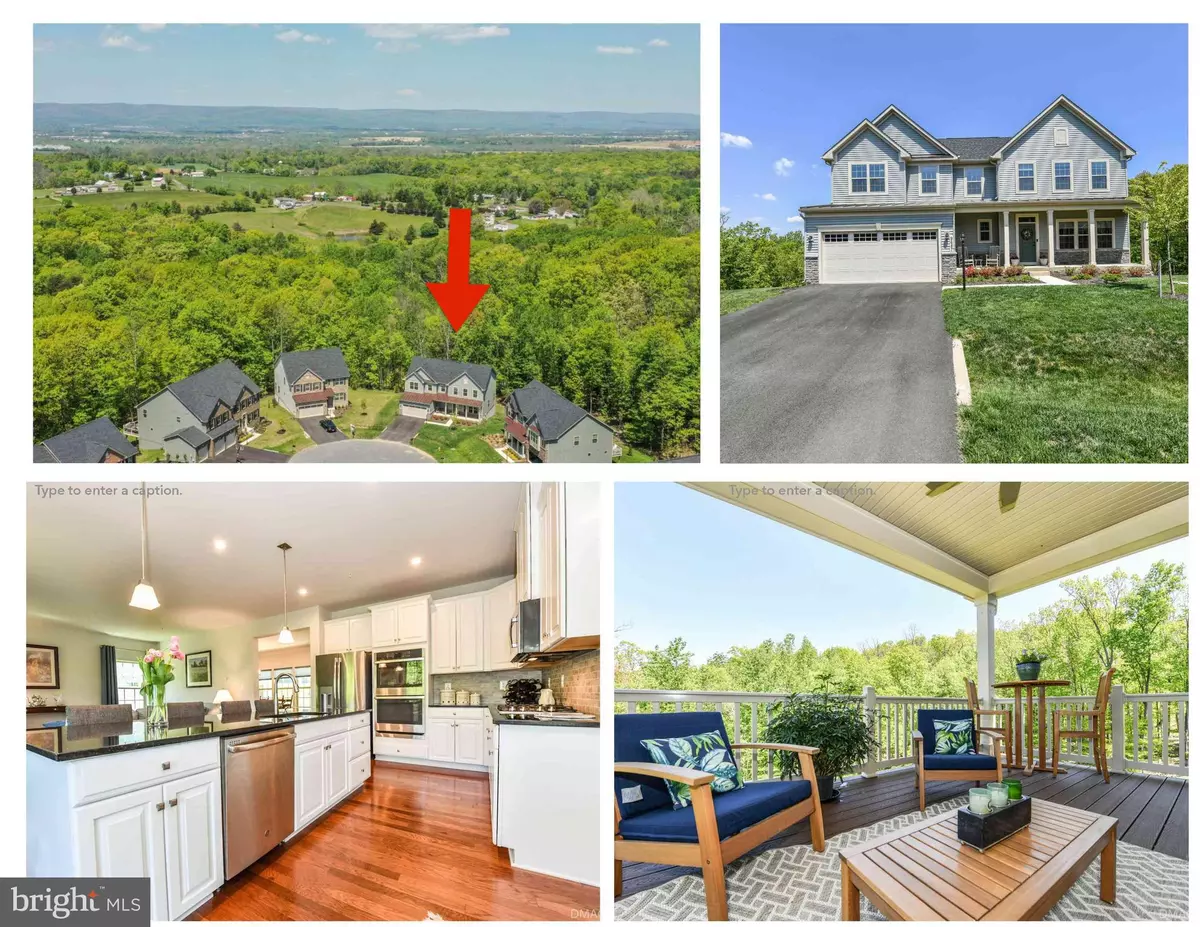$612,000
$612,000
For more information regarding the value of a property, please contact us for a free consultation.
4 Beds
3 Baths
3,810 SqFt
SOLD DATE : 08/05/2020
Key Details
Sold Price $612,000
Property Type Single Family Home
Sub Type Detached
Listing Status Sold
Purchase Type For Sale
Square Footage 3,810 sqft
Price per Sqft $160
Subdivision Woodridge
MLS Listing ID MDFR264432
Sold Date 08/05/20
Style Contemporary
Bedrooms 4
Full Baths 2
Half Baths 1
HOA Fees $159/ann
HOA Y/N Y
Abv Grd Liv Area 2,810
Originating Board BRIGHT
Year Built 2019
Annual Tax Amount $1,258
Tax Year 2019
Lot Size 0.272 Acres
Acres 0.27
Property Description
Modern living at its finest! On a quiet, wooded cul-de-sac in Lake Linganore, this less than a year old Roanoke model is just stunning and the home you've been waiting for! Why wait to build when you can move in now to a home with so many upgrades and there are no lots left that are as nice as this one? The front porch invites you to sit and relax. The foyer welcomes you to a home filled with natural light, an abundance of hardwood and a wonderful flow throughout. Gourmet kitchen with granite countertops, loads of storage, upgraded appliances and fabulous gas cooking. Entertaining is easy with separate dining room, island, and eat-in kitchen which opens to the family room and is surrounded by views of the woods. The generous living space flows onto the covered back deck which is perfect for entertaining or just enjoying the serenity that the nature in your back yard supplies. Or work in your private office which also overlooks the woods. Upstairs, your owner's bedroom is complete with the walk-in closet and fabulous master bath. 3 over-sized bedrooms complete the upstairs. The fully finished rec room in the basement is a fantastic space, w a full rough in and space for further expansion and complete with walk-out onto a large back yard with level area and surrounded by woods. Due to the layout of the wide circle of the cul-de-sac thee is tons of parking for guests and the distance between homes gives a feeling of space and privacy that few other homes offer. Enjoy the incredible Linganore lifestyle with Deep Navigable lake, 3 sandy beached, 3 pools (4th one being built), boating, fishing, swimming, tennis, basketball, beach volleyball, nature & bike trails, Frisbee golf, pickleball, Event Tent, Farmers Markets, Summer Concert Series under the stars, playgrounds and so much more ... Come and see for yourself. This home offers you a great location, gorgeous accommodation and a wonderful lifestyle. It has it all. Easy access to downtown Frederick and shopping just minutes away in Wormans Mill. This home is almost new so there is not a thing to do, and the balance of builder's warranty conveys to buyer. Just move in and enjoy the woods and the gorgeous sunsets.
Location
State MD
County Frederick
Zoning RESIDENTIAL
Rooms
Other Rooms Dining Room, Primary Bedroom, Bedroom 2, Bedroom 3, Bedroom 4, Kitchen, Family Room, Laundry, Office, Recreation Room, Storage Room, Primary Bathroom, Half Bath
Basement Fully Finished, Walkout Level
Interior
Interior Features Ceiling Fan(s), Chair Railings, Crown Moldings, Dining Area, Floor Plan - Open, Formal/Separate Dining Room, Kitchen - Gourmet, Kitchen - Island, Kitchen - Table Space, Primary Bath(s), Recessed Lighting, Soaking Tub, Sprinkler System, Stall Shower, Store/Office, Upgraded Countertops, Walk-in Closet(s), Wood Floors
Hot Water Tankless
Heating Forced Air
Cooling Central A/C
Flooring Hardwood
Fireplaces Number 1
Fireplaces Type Fireplace - Glass Doors, Gas/Propane
Equipment Built-In Microwave, Cooktop, Dishwasher, Disposal, Dryer, Exhaust Fan, Icemaker, Oven - Double, Refrigerator, Stainless Steel Appliances, Washer, Water Heater - Tankless
Fireplace Y
Window Features Double Pane,Energy Efficient,Insulated
Appliance Built-In Microwave, Cooktop, Dishwasher, Disposal, Dryer, Exhaust Fan, Icemaker, Oven - Double, Refrigerator, Stainless Steel Appliances, Washer, Water Heater - Tankless
Heat Source Natural Gas
Laundry Main Floor
Exterior
Exterior Feature Deck(s), Porch(es)
Parking Features Garage Door Opener, Garage - Front Entry
Garage Spaces 2.0
Amenities Available Basketball Courts, Beach, Bike Trail, Cable, Common Grounds, Jog/Walk Path, Lake, Picnic Area, Pier/Dock, Pool - Outdoor, Soccer Field, Swimming Pool, Tennis - Indoor, Tennis Courts, Tot Lots/Playground, Volleyball Courts, Water/Lake Privileges, Boat Ramp
Water Access Y
Water Access Desc Boat - Electric Motor Only,Canoe/Kayak,Fishing Allowed,Private Access,Sail,Swimming Allowed
View Panoramic, Trees/Woods
Roof Type Architectural Shingle
Accessibility None
Porch Deck(s), Porch(es)
Attached Garage 2
Total Parking Spaces 2
Garage Y
Building
Story 3
Sewer Public Sewer
Water Public
Architectural Style Contemporary
Level or Stories 3
Additional Building Above Grade, Below Grade
New Construction N
Schools
Elementary Schools Deer Crossing
Middle Schools Oakdale
High Schools Oakdale
School District Frederick County Public Schools
Others
HOA Fee Include Common Area Maintenance,Management,Pool(s),Road Maintenance,Snow Removal,Trash,Recreation Facility
Senior Community No
Tax ID 1127596898
Ownership Fee Simple
SqFt Source Assessor
Security Features Smoke Detector,Sprinkler System - Indoor
Special Listing Condition Standard
Read Less Info
Want to know what your home might be worth? Contact us for a FREE valuation!

Our team is ready to help you sell your home for the highest possible price ASAP

Bought with Geoffrey A Meni • Taylor Properties

"My job is to find and attract mastery-based agents to the office, protect the culture, and make sure everyone is happy! "
14291 Park Meadow Drive Suite 500, Chantilly, VA, 20151






