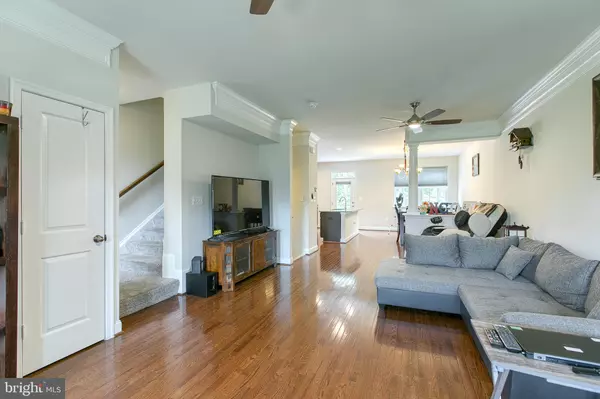$364,999
$364,999
For more information regarding the value of a property, please contact us for a free consultation.
4 Beds
5 Baths
2,262 SqFt
SOLD DATE : 07/10/2020
Key Details
Sold Price $364,999
Property Type Condo
Sub Type Condo/Co-op
Listing Status Sold
Purchase Type For Sale
Square Footage 2,262 sqft
Price per Sqft $161
Subdivision Potomac Highlands
MLS Listing ID VAPW495418
Sold Date 07/10/20
Style Colonial
Bedrooms 4
Full Baths 3
Half Baths 2
Condo Fees $73/mo
HOA Fees $159/mo
HOA Y/N Y
Abv Grd Liv Area 1,901
Originating Board BRIGHT
Year Built 2016
Annual Tax Amount $4,219
Tax Year 2020
Property Description
THIS LUXURY 2-CAR GARAGE TOWN-HOME IS ONLY 4 YEARS YOUNG WITH 4 FINISHED LEVELS FEATURING A SPACIOUS OPEN-FLOOR PLAN, GLEAMING HARDWOOD FLOORS, LARGE GOURMET KITCHEN WITH UPGRADED CABINETS, GRANITE COUNTER-TOPS, PANTRY, BACK SPLASH, STAINLESS STEEL APPLIANCES AND AN ISLAND WITH SEATING AREA. LARGE MAINTENANCE FREE TREX DECK OFF KITCHEN, PERFECT FOR BARBECUING AND ENTERTAINING, OR ENJOYING YOUR MORNING COFFEE. UPSTAIRS FEATURES A MASTER SUITE WITH WALK-IN CLOSET, MASTER BATH SPA-LIKE SOAKING TUB AND DUAL-SINK VANITY, TWO ADDITIONAL BEDROOMS, ADDITIONAL FULL BATH, AND CONVENIENT BEDROOM-LEVEL LAUNDRY ROOM. FOURTH LEVEL FEATURES A BONUS MASTER SUITE WITH WALK-IN CLOSET, FULL BATH, SKYLIGHT AND EXTRA STORAGE SPACE. OVER-SIZED TWO-CAR GARAGE HAS LOTS OF STORAGE . MINUTES TO QUANTICO MAIN ENTRANCE. CLOSE TO SHOPPING, RESTAURANTS. EASY ACCESS TO I-95. COMMUTING TO DC IS EASY WITH ACCESS TO SLUGGING/COMMUTER LOTS AND THE QUANTICO VRE STATION. COMMUNITY AMENITIES INCLUDE POOL ACCESS, PLAYGROUND AND LAWN MAINTENANCE.
Location
State VA
County Prince William
Zoning R16
Rooms
Other Rooms Dining Room, Primary Bedroom, Bedroom 2, Bedroom 3, Kitchen, Family Room
Basement Full
Interior
Interior Features Attic, Carpet, Ceiling Fan(s), Combination Kitchen/Dining, Dining Area, Floor Plan - Open, Kitchen - Eat-In, Kitchen - Gourmet, Kitchen - Island, Kitchen - Table Space, Primary Bath(s), Pantry, Stall Shower, Tub Shower, Upgraded Countertops, Walk-in Closet(s), Wood Floors
Heating Central
Cooling Ceiling Fan(s), Central A/C
Flooring Hardwood, Carpet
Fireplaces Number 1
Equipment Built-In Microwave, Dishwasher, Disposal, Dryer, Microwave, Oven/Range - Electric, Refrigerator, Stainless Steel Appliances, Stove, Washer, Water Heater
Appliance Built-In Microwave, Dishwasher, Disposal, Dryer, Microwave, Oven/Range - Electric, Refrigerator, Stainless Steel Appliances, Stove, Washer, Water Heater
Heat Source Natural Gas
Exterior
Parking Features Garage Door Opener, Garage - Rear Entry, Inside Access
Garage Spaces 2.0
Amenities Available Pool - Outdoor, Swimming Pool, Tot Lots/Playground
Water Access N
Accessibility None
Attached Garage 2
Total Parking Spaces 2
Garage Y
Building
Story 3
Sewer Public Sewer
Water Public
Architectural Style Colonial
Level or Stories 3
Additional Building Above Grade, Below Grade
New Construction N
Schools
Elementary Schools Dumfries
Middle Schools Graham Park
High Schools Forest Park
School District Prince William County Public Schools
Others
HOA Fee Include Pool(s)
Senior Community No
Tax ID 8188-47-7897.01
Ownership Condominium
Acceptable Financing Cash, Conventional, FHA, VA
Listing Terms Cash, Conventional, FHA, VA
Financing Cash,Conventional,FHA,VA
Special Listing Condition Standard
Read Less Info
Want to know what your home might be worth? Contact us for a FREE valuation!

Our team is ready to help you sell your home for the highest possible price ASAP

Bought with Prisila A Otazo-Ticona • Long & Foster Real Estate, Inc.

"My job is to find and attract mastery-based agents to the office, protect the culture, and make sure everyone is happy! "
14291 Park Meadow Drive Suite 500, Chantilly, VA, 20151






