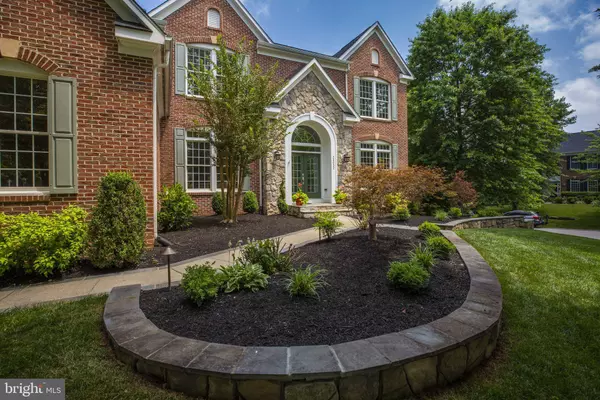$927,000
$899,000
3.1%For more information regarding the value of a property, please contact us for a free consultation.
5 Beds
5 Baths
6,032 SqFt
SOLD DATE : 08/07/2020
Key Details
Sold Price $927,000
Property Type Single Family Home
Sub Type Detached
Listing Status Sold
Purchase Type For Sale
Square Footage 6,032 sqft
Price per Sqft $153
Subdivision Lenah Run
MLS Listing ID VALO414076
Sold Date 08/07/20
Style Colonial
Bedrooms 5
Full Baths 4
Half Baths 1
HOA Fees $125/mo
HOA Y/N Y
Abv Grd Liv Area 4,349
Originating Board BRIGHT
Year Built 2001
Annual Tax Amount $7,307
Tax Year 2020
Lot Size 0.400 Acres
Acres 0.4
Property Description
EXTRAORDINARY!!! Experience "like new" (almost COMPLETELY NEW INSIDE) yet an established, sought-after community with mature trees and generously proportioned lots, walking paths, a short walk to the community pool, cul de sac location. Expert landscaping greets you with specimen plantings to include: 2 boxwood topiaries flanking entry, 2 Japanese Maple trees, freshly planted nandina, hosta, colorful Saucer Magnolia, numerous boxwoods, liriope, crepe myrtle and hydrangea. This majestic HAWTHORNE model boasts 4349 square feet of living space on main and upper levels and an additional 1683 square feet of finished space on the walkout lower level. This 6,000 + sq ft home has been recently renovated from top to bottom. Impeccable 2020 updates include fully replaced kitchen cabinets and appliances, replaced espresso wood floors through main level and replaced carpeting on upper and lower levels. Top quality owner's bathroom renovation with grey and white tones shown in marble wall tiles, quartz countertop and attractive listello! Home theater is the piece de resistance! Add your own Playstation, Xbox, or other console for immersive big screen gaming! Come enjoy this stellar, open and airy cul-de-sac home!LENAH RUN HOA fee includes Neighborhood pool, Tot lot,Basketball Court, Walking trailsLENAH RUN HOA fee includes Neighborhood pool, Tot lot,Basketball Court, Walking trails. Pricing of property reflects need for rear deck and patio.VIDEO WALKTHROUGH:https://vimeo.com/437421301
Location
State VA
County Loudoun
Zoning 01
Rooms
Other Rooms Dining Room, Primary Bedroom, Bedroom 2, Bedroom 3, Bedroom 4, Kitchen, Family Room, Basement, Library, Foyer, Breakfast Room, 2nd Stry Fam Rm, Study, Great Room, Laundry, Recreation Room, Media Room, Bathroom 2, Conservatory Room, Primary Bathroom, Half Bath, Additional Bedroom
Basement Full
Interior
Interior Features Bar, Breakfast Area, Carpet, Ceiling Fan(s), Chair Railings, Combination Kitchen/Dining, Combination Kitchen/Living, Crown Moldings, Curved Staircase, Dining Area, Double/Dual Staircase, Entry Level Bedroom, Family Room Off Kitchen, Floor Plan - Open, Formal/Separate Dining Room, Kitchen - Eat-In, Kitchen - Country, Kitchen - Gourmet, Kitchen - Island, Kitchen - Table Space, Primary Bath(s), Pantry, Recessed Lighting, Soaking Tub, Tub Shower, Upgraded Countertops, Walk-in Closet(s), Window Treatments, Wood Floors
Hot Water Propane
Heating Central, Forced Air
Cooling Central A/C, Ceiling Fan(s)
Fireplaces Number 3
Equipment Cooktop - Down Draft, Cooktop, Built-In Microwave, Dishwasher, Disposal, Dryer, Dryer - Electric, Exhaust Fan, Extra Refrigerator/Freezer, Microwave, Oven - Self Cleaning, Oven - Wall, Refrigerator, Stainless Steel Appliances, Washer, Water Heater
Furnishings No
Fireplace Y
Window Features Double Pane,Double Hung,Casement,Palladian
Appliance Cooktop - Down Draft, Cooktop, Built-In Microwave, Dishwasher, Disposal, Dryer, Dryer - Electric, Exhaust Fan, Extra Refrigerator/Freezer, Microwave, Oven - Self Cleaning, Oven - Wall, Refrigerator, Stainless Steel Appliances, Washer, Water Heater
Heat Source Propane - Leased
Exterior
Parking Features Garage - Side Entry
Garage Spaces 3.0
Utilities Available Propane
Water Access N
View Garden/Lawn
Accessibility None
Attached Garage 3
Total Parking Spaces 3
Garage Y
Building
Lot Description Corner, Cul-de-sac
Story 3
Sewer Public Sewer
Water Public
Architectural Style Colonial
Level or Stories 3
Additional Building Above Grade, Below Grade
New Construction N
Schools
Elementary Schools Goshen Post
Middle Schools Willard
High Schools Lightridge
School District Loudoun County Public Schools
Others
HOA Fee Include Common Area Maintenance,Management,Pool(s),Recreation Facility,Reserve Funds
Senior Community No
Tax ID 286456047000
Ownership Fee Simple
SqFt Source Assessor
Horse Property N
Special Listing Condition Standard
Read Less Info
Want to know what your home might be worth? Contact us for a FREE valuation!

Our team is ready to help you sell your home for the highest possible price ASAP

Bought with Vipul B Mehta • Samson Properties

"My job is to find and attract mastery-based agents to the office, protect the culture, and make sure everyone is happy! "
14291 Park Meadow Drive Suite 500, Chantilly, VA, 20151






