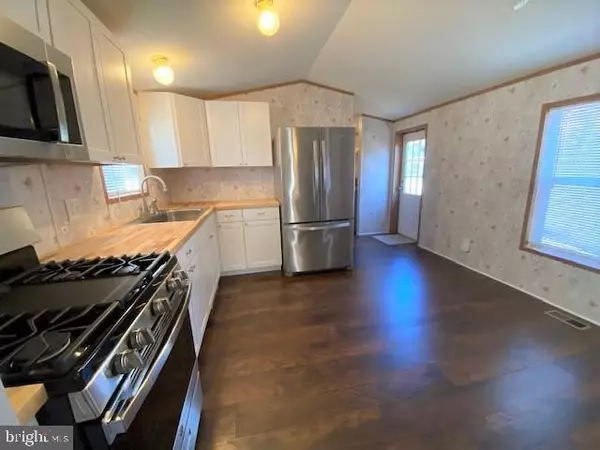$54,900
$54,900
For more information regarding the value of a property, please contact us for a free consultation.
2 Beds
2 Baths
840 SqFt
SOLD DATE : 04/15/2022
Key Details
Sold Price $54,900
Property Type Manufactured Home
Sub Type Manufactured
Listing Status Sold
Purchase Type For Sale
Square Footage 840 sqft
Price per Sqft $65
Subdivision None Available
MLS Listing ID PANH2001516
Sold Date 04/15/22
Style Ranch/Rambler
Bedrooms 2
Full Baths 1
Half Baths 1
HOA Fees $355/mo
HOA Y/N Y
Abv Grd Liv Area 840
Originating Board BRIGHT
Land Lease Amount 355.0
Land Lease Frequency Monthly
Year Built 2006
Annual Tax Amount $969
Tax Year 2021
Lot Dimensions 0.00 x 0.00
Property Description
Own a house in beautiful Williams TWP for less than renting! This 2 bedroom 1.5 bath , 2006 manufactured home has been fully remodeled in 2022! Brand new kitchen, new stainless steel stove and microwave, all new cabinets and butcher block countertop. All new toilets and vanities, all new floors throughout the entire home. Washer and Dryer included as well as a great pellet stove! Propane forced air heat and central A/C. The large 11'x10' shed has new sheathing and new roof. Lot offers 2 private parking spaces for your vehicles. Vinyl sided. Small private owned MHP. Great location close to Rt 78. Wy Hit Tuk Park nearby with bike trails, fishing and nature walks. Very affordable lot rent of $355 per month includes water and sewer. Homes in this community very rarely become available for sale. Park owner plows community street. Financing IS available with approved credit! Clean background is required for park approval. 1 dog is permitted, under 50 lbs and non aggressive breed.
Location
State PA
County Northampton
Area Williams Twp (12436)
Zoning MHP
Rooms
Other Rooms Living Room, Kitchen
Main Level Bedrooms 2
Interior
Interior Features Carpet, Ceiling Fan(s), Entry Level Bedroom, Floor Plan - Open, Kitchen - Eat-In, Kitchen - Table Space, Primary Bath(s), Tub Shower, Wood Stove
Hot Water Electric
Heating Central, Forced Air, Other
Cooling Ceiling Fan(s), Central A/C
Fireplaces Number 1
Fireplaces Type Corner, Free Standing, Other
Equipment Built-In Microwave, Dryer, Microwave, Oven/Range - Gas, Refrigerator, Washer
Fireplace Y
Appliance Built-In Microwave, Dryer, Microwave, Oven/Range - Gas, Refrigerator, Washer
Heat Source Propane - Leased, Other
Laundry Dryer In Unit, Has Laundry, Washer In Unit
Exterior
Garage Spaces 2.0
Fence Panel, Wood
Utilities Available Propane
Water Access N
Roof Type Shingle
Accessibility None
Total Parking Spaces 2
Garage N
Building
Story 1
Sewer Community Septic Tank
Water Community
Architectural Style Ranch/Rambler
Level or Stories 1
Additional Building Above Grade, Below Grade
New Construction N
Schools
School District Wilson Area
Others
Pets Allowed Y
HOA Fee Include Water,Sewer
Senior Community No
Tax ID M10-3-17-21TA-0836
Ownership Land Lease
SqFt Source Estimated
Acceptable Financing Cash, Conventional
Listing Terms Cash, Conventional
Financing Cash,Conventional
Special Listing Condition Standard
Pets Allowed Case by Case Basis, Breed Restrictions, Number Limit
Read Less Info
Want to know what your home might be worth? Contact us for a FREE valuation!

Our team is ready to help you sell your home for the highest possible price ASAP

Bought with Joshua J Moser • BHHS Keystone Properties

"My job is to find and attract mastery-based agents to the office, protect the culture, and make sure everyone is happy! "
14291 Park Meadow Drive Suite 500, Chantilly, VA, 20151






