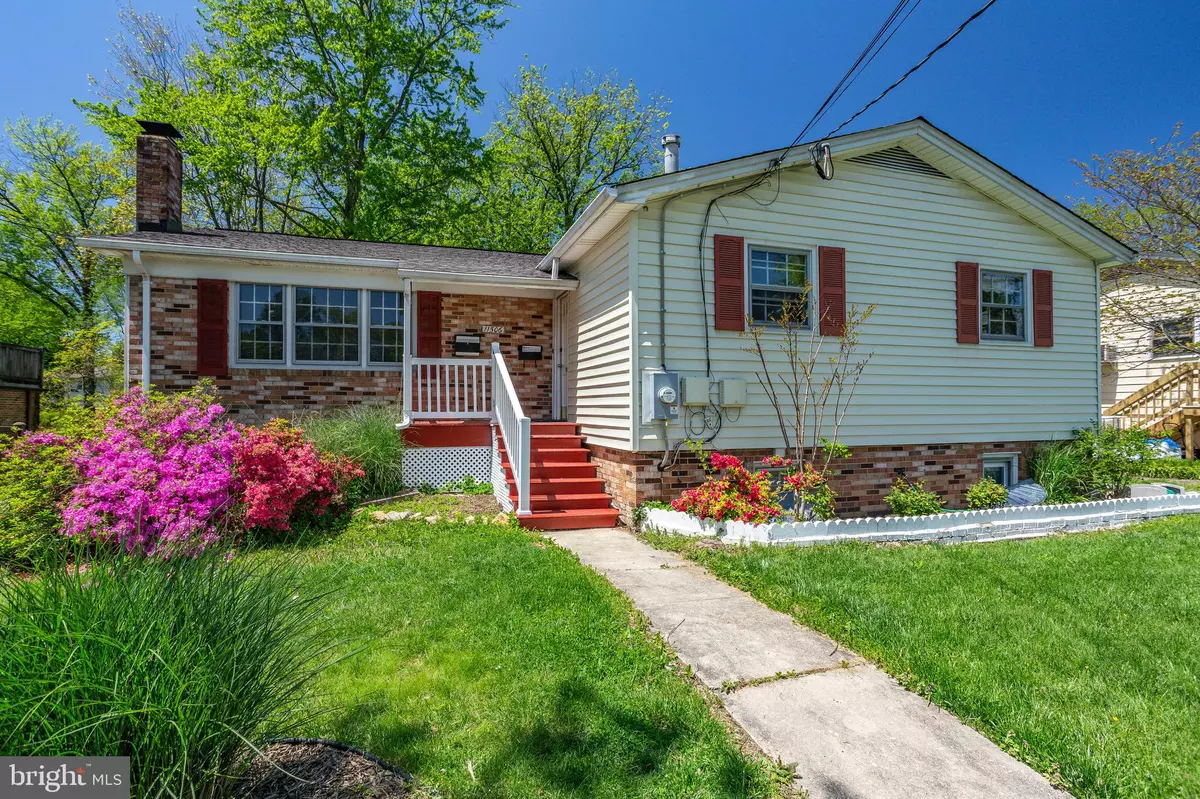$437,000
$449,900
2.9%For more information regarding the value of a property, please contact us for a free consultation.
4 Beds
3 Baths
1,994 SqFt
SOLD DATE : 06/23/2020
Key Details
Sold Price $437,000
Property Type Single Family Home
Sub Type Detached
Listing Status Sold
Purchase Type For Sale
Square Footage 1,994 sqft
Price per Sqft $219
Subdivision Wheaton View
MLS Listing ID MDMC705928
Sold Date 06/23/20
Style Ranch/Rambler
Bedrooms 4
Full Baths 3
HOA Y/N N
Abv Grd Liv Area 1,344
Originating Board BRIGHT
Year Built 1965
Annual Tax Amount $4,363
Tax Year 2019
Lot Size 9,870 Sqft
Acres 0.23
Property Description
Wonderful home in a great location! Three bedrooms and two bathrooms on the main level, including the master bedroom with an en-suite bathroom. There's also a large living room, a good-sized dining room, and an eat-in kitchen, which opens onto a deck. The main level has wonderful, re-finished hardwood floors and is freshly painted. Downstairs is a licensed accessory apartment, with a kitchen, large living room with fireplace, bedroom, and bathroom. Would be great for renters, extended family, or just as more living space. There's also a large unfinished area for storage and laundry. The backyard is large and sunny. There's a driveway for off-street parking. Home has a brand new 50-year roof with transferrable warranty! Main floor central air system less than two years old! It is right across from Arcola Elementary School's baseball and playing fields. At the end of the street, just a few homes away, is Sligo Creek Trail. The home is very walkable-- it's less than a mile to the Wheaton Metro, grocery stores, and the shops and restaurants of Wheaton and Kemp Mill. It's also less than a mile to Wheaton Regional Park and Wheaton's new library and recreational center!
Location
State MD
County Montgomery
Zoning R90
Rooms
Other Rooms In-Law/auPair/Suite
Basement Partially Finished
Main Level Bedrooms 3
Interior
Interior Features Dining Area, Entry Level Bedroom, Kitchen - Eat-In, Kitchen - Table Space, Primary Bath(s), Stall Shower, Tub Shower, Wood Floors, 2nd Kitchen
Heating Baseboard - Hot Water
Cooling Central A/C
Fireplaces Number 1
Fireplaces Type Wood
Equipment Cooktop, Dishwasher, Dryer, Oven - Wall, Oven/Range - Electric, Refrigerator, Washer
Fireplace Y
Appliance Cooktop, Dishwasher, Dryer, Oven - Wall, Oven/Range - Electric, Refrigerator, Washer
Heat Source Natural Gas
Laundry Basement, Dryer In Unit, Washer In Unit
Exterior
Exterior Feature Deck(s), Porch(es)
Fence Partially
Water Access N
Accessibility None
Porch Deck(s), Porch(es)
Garage N
Building
Story 2
Sewer Public Sewer
Water Public
Architectural Style Ranch/Rambler
Level or Stories 2
Additional Building Above Grade, Below Grade
New Construction N
Schools
School District Montgomery County Public Schools
Others
Senior Community No
Tax ID 161301393423
Ownership Fee Simple
SqFt Source Estimated
Special Listing Condition Standard
Read Less Info
Want to know what your home might be worth? Contact us for a FREE valuation!

Our team is ready to help you sell your home for the highest possible price ASAP

Bought with hieu T le • Weichert, REALTORS
"My job is to find and attract mastery-based agents to the office, protect the culture, and make sure everyone is happy! "
14291 Park Meadow Drive Suite 500, Chantilly, VA, 20151






