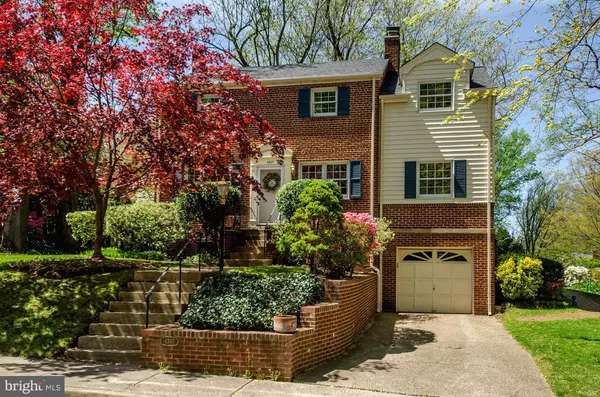$1,249,000
$1,249,000
For more information regarding the value of a property, please contact us for a free consultation.
3 Beds
4 Baths
2,757 SqFt
SOLD DATE : 06/01/2022
Key Details
Sold Price $1,249,000
Property Type Single Family Home
Sub Type Detached
Listing Status Sold
Purchase Type For Sale
Square Footage 2,757 sqft
Price per Sqft $453
Subdivision Lee Heights
MLS Listing ID VAAR2015200
Sold Date 06/01/22
Style Colonial
Bedrooms 3
Full Baths 3
Half Baths 1
HOA Y/N N
Abv Grd Liv Area 2,157
Originating Board BRIGHT
Year Built 1948
Annual Tax Amount $10,818
Tax Year 2021
Lot Size 8,253 Sqft
Acres 0.19
Property Description
Lovely Cul-de-Sac Setting in Donaldson Run / Lee Heights! This substantially expanded 3 bedroom, 3.5 bath Colonial is nestled on a quiet cul-de-sac garden lot within walking distance of the quaint Lee Heights shops and cafes as well as being close to trail heads, parkland, and all of the renowned natural beauty that make this neighborhood so popular with todays home buyers. With multiple seamless additions, the home now offers approximately 2,800 square feet of well laid out space. Enjoy the classic hardwood flooring, cheerful sun-drenched exposures, 2 fireplaces, a sweeping living room and dining room, expanded kitchen with adjoining sunroom and breakfast area, powder room, a relaxing screened porch, main level family room, a vaulted owners retreat with ensuite, and a fully finished lower level complete with rec room, hobby room, copious storage and a 1 car garage. Enjoy living just minutes from The Kennedy Center and downtown DC while also being surrounded by vast parkland, rec/nature centers and a host of nearby amenities.
Location
State VA
County Arlington
Zoning R-8
Rooms
Other Rooms Living Room, Dining Room, Primary Bedroom, Bedroom 2, Bedroom 3, Kitchen, Family Room, Sun/Florida Room, Laundry, Office, Recreation Room, Bathroom 2, Bathroom 3, Primary Bathroom, Half Bath, Screened Porch
Basement Connecting Stairway, Garage Access, Improved, Interior Access, Outside Entrance
Interior
Interior Features Breakfast Area, Dining Area, Built-Ins, Carpet, Ceiling Fan(s), Chair Railings, Crown Moldings, Formal/Separate Dining Room, Primary Bath(s), Recessed Lighting, Stall Shower, Tub Shower, Upgraded Countertops, Wood Floors, Walk-in Closet(s)
Hot Water Natural Gas
Heating Forced Air
Cooling Central A/C
Flooring Carpet, Ceramic Tile, Hardwood
Fireplaces Number 2
Fireplaces Type Brick, Mantel(s), Wood
Equipment Dishwasher, Disposal, Dryer - Front Loading, Exhaust Fan, Humidifier, Oven/Range - Gas, Refrigerator, Washer - Front Loading, Water Heater
Fireplace Y
Window Features Double Pane,Atrium,Palladian,Replacement
Appliance Dishwasher, Disposal, Dryer - Front Loading, Exhaust Fan, Humidifier, Oven/Range - Gas, Refrigerator, Washer - Front Loading, Water Heater
Heat Source Natural Gas
Laundry Lower Floor, Washer In Unit, Dryer In Unit
Exterior
Exterior Feature Porch(es), Screened, Patio(s)
Parking Features Garage - Front Entry, Garage Door Opener, Inside Access
Garage Spaces 2.0
Water Access N
View Garden/Lawn, Trees/Woods
Accessibility None
Porch Porch(es), Screened, Patio(s)
Attached Garage 1
Total Parking Spaces 2
Garage Y
Building
Lot Description Landscaping
Story 3
Foundation Block
Sewer Public Sewer
Water Public
Architectural Style Colonial
Level or Stories 3
Additional Building Above Grade, Below Grade
Structure Type Vaulted Ceilings,Dry Wall
New Construction N
Schools
Elementary Schools Taylor
Middle Schools Dorothy Hamm
High Schools Yorktown
School District Arlington County Public Schools
Others
Senior Community No
Tax ID 05-026-015
Ownership Fee Simple
SqFt Source Assessor
Special Listing Condition Standard
Read Less Info
Want to know what your home might be worth? Contact us for a FREE valuation!

Our team is ready to help you sell your home for the highest possible price ASAP

Bought with tiernan J dickens • Redfin Corp

"My job is to find and attract mastery-based agents to the office, protect the culture, and make sure everyone is happy! "
14291 Park Meadow Drive Suite 500, Chantilly, VA, 20151






