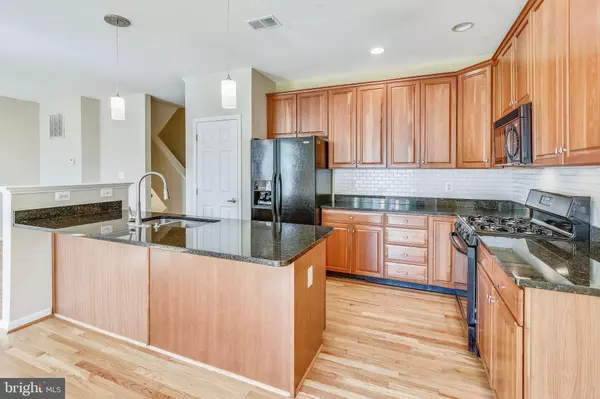$529,000
$532,500
0.7%For more information regarding the value of a property, please contact us for a free consultation.
3 Beds
4 Baths
2,924 SqFt
SOLD DATE : 07/09/2020
Key Details
Sold Price $529,000
Property Type Townhouse
Sub Type Interior Row/Townhouse
Listing Status Sold
Purchase Type For Sale
Square Footage 2,924 sqft
Price per Sqft $180
Subdivision Belmont Country Club
MLS Listing ID VALO410112
Sold Date 07/09/20
Style Other
Bedrooms 3
Full Baths 2
Half Baths 2
HOA Fees $291/mo
HOA Y/N Y
Abv Grd Liv Area 2,168
Originating Board BRIGHT
Year Built 2000
Annual Tax Amount $4,944
Tax Year 2020
Lot Size 3,049 Sqft
Acres 0.07
Property Description
Welcome Home to the wonderful Belmont Country Club gated community! Lovely 3 level, 3 bedroom, 2 full and 2 1/2 bath, 1 car garage brick front home boasting over 2800 sq ft. This beauty features a main level open floor plan perfect for entertaining with sand and finish hard wood flooring through out, a gas fireplace in the family room and a large kitchen boasting granite counter tops and island and plenty of cabinetry. Enjoy your morning coffee from the newly sanded and stained deck over looking the peaceful common area. 2 nice sized bedrooms and a large owners suite can be found on the upper level. The lower level offers a large recreation room , 1/2 bath and a HUGE storage area. The home is conveniently located within the community to walk to the pool and other amenities!Amenities of Belmont Homeowners Association and Belmont Country Club include gated community, lawn & landscape maintenance, high-speed internet and cable, use of the historic clubhouse with dining and entertainment facilities, pools, tennis, sports courts, fitness center, walk/job paths and playgrounds. Quick access to major commuter routes, shopping and restaurants. Sought-after Loudoun County Schools. This one has it all!
Location
State VA
County Loudoun
Zoning 19
Rooms
Basement Full
Interior
Hot Water Natural Gas
Heating Forced Air
Cooling Central A/C
Fireplaces Number 1
Fireplaces Type Gas/Propane
Equipment Built-In Microwave, Dishwasher, Disposal, Dryer, Refrigerator, Stove, Washer
Fireplace Y
Appliance Built-In Microwave, Dishwasher, Disposal, Dryer, Refrigerator, Stove, Washer
Heat Source Natural Gas
Exterior
Exterior Feature Deck(s)
Parking Features Garage - Front Entry, Garage Door Opener, Inside Access
Garage Spaces 1.0
Amenities Available Dining Rooms, Gated Community, Golf Course Membership Available, Jog/Walk Path, Pool - Outdoor, Swimming Pool, Tot Lots/Playground, Tennis Courts
Water Access N
Accessibility None
Porch Deck(s)
Attached Garage 1
Total Parking Spaces 1
Garage Y
Building
Story 3
Sewer Public Sewer
Water Public
Architectural Style Other
Level or Stories 3
Additional Building Above Grade, Below Grade
New Construction N
Schools
Elementary Schools Newton-Lee
Middle Schools Belmont Ridge
High Schools Riverside
School District Loudoun County Public Schools
Others
HOA Fee Include Security Gate,Pool(s),Trash,Snow Removal,Lawn Maintenance,Cable TV
Senior Community No
Tax ID 115409359000
Ownership Fee Simple
SqFt Source Estimated
Security Features Smoke Detector
Special Listing Condition Standard
Read Less Info
Want to know what your home might be worth? Contact us for a FREE valuation!

Our team is ready to help you sell your home for the highest possible price ASAP

Bought with Elizabeth L Kovalak • Keller Williams Realty

"My job is to find and attract mastery-based agents to the office, protect the culture, and make sure everyone is happy! "
14291 Park Meadow Drive Suite 500, Chantilly, VA, 20151






