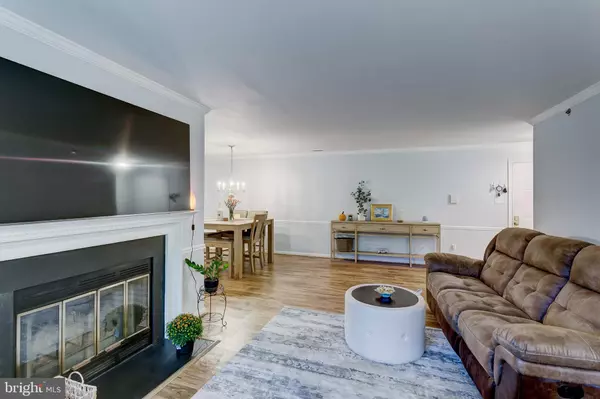$240,000
$242,500
1.0%For more information regarding the value of a property, please contact us for a free consultation.
3 Beds
2 Baths
1,394 SqFt
SOLD DATE : 11/20/2020
Key Details
Sold Price $240,000
Property Type Condo
Sub Type Condo/Co-op
Listing Status Sold
Purchase Type For Sale
Square Footage 1,394 sqft
Price per Sqft $172
Subdivision Rainflower/Loveton
MLS Listing ID MDBC508192
Sold Date 11/20/20
Style Unit/Flat
Bedrooms 3
Full Baths 2
Condo Fees $198/mo
HOA Y/N N
Abv Grd Liv Area 1,394
Originating Board BRIGHT
Year Built 1990
Annual Tax Amount $3,324
Tax Year 2020
Property Description
Sparkling 3 bedroom condo located Loveton Farms in Sparks Maryland. Enjoy care free/easy living! You will love this delightful and spacious 3 bedroom condo featuring an open floor plan. So many nice improvements including luxury vinyl plank flooring, water heater and modern neutral paining throughout all completed in December 2018 and owner installed new outlets, GFI and wall switches. Charming kitchen layout with a cozy comfortable space for your kitchen table, laundry room off Kitchen, slider to balcony, brand new stainless steel appliances including refrigerator, oven, dishwasher, over the oven built in microwave and dishwasher all new in July 2020. Master Bedroom Suite featuring master bath and walk in closet. 2nd Bedroom with full bath just outside out side the bedroom in the hall and 3rd bedroom with French door entry could also be used for your private office or exercise room. Attractive family room accented with cozy wood burning fireplace and slider to Balcony. Sprinkler system in condo unit, intercom system and building condo camera at front entry. Easy access to shopping, restaurants, hunt valley and 83. Welcome Home!
Location
State MD
County Baltimore
Zoning RESIDENTIAL
Rooms
Other Rooms Living Room, Dining Room, Bedroom 2, Bedroom 3, Kitchen, Family Room, Foyer, Bedroom 1, Bathroom 1, Bathroom 2
Main Level Bedrooms 3
Interior
Interior Features Intercom, Kitchen - Eat-In, Kitchen - Table Space, Walk-in Closet(s), Floor Plan - Open, Sprinkler System, Window Treatments
Hot Water Electric
Heating Forced Air, Heat Pump(s)
Cooling Central A/C, Ceiling Fan(s), Heat Pump(s)
Flooring Vinyl
Fireplaces Number 1
Fireplaces Type Mantel(s), Wood
Equipment Built-In Microwave, Disposal, Dishwasher, Refrigerator, Stove, Washer, Water Heater, Dryer - Electric, Exhaust Fan, Icemaker, Intercom
Fireplace Y
Window Features Double Pane
Appliance Built-In Microwave, Disposal, Dishwasher, Refrigerator, Stove, Washer, Water Heater, Dryer - Electric, Exhaust Fan, Icemaker, Intercom
Heat Source Electric
Laundry Has Laundry, Main Floor, Washer In Unit, Dryer In Unit, Hookup
Exterior
Utilities Available Cable TV
Amenities Available None
Water Access N
Accessibility None
Garage N
Building
Story 1
Unit Features Garden 1 - 4 Floors
Sewer Public Sewer
Water Public
Architectural Style Unit/Flat
Level or Stories 1
Additional Building Above Grade, Below Grade
New Construction N
Schools
School District Baltimore County Public Schools
Others
HOA Fee Include Trash,Water,Snow Removal
Senior Community No
Tax ID 04082200002109
Ownership Condominium
Security Features Exterior Cameras,Intercom,Sprinkler System - Indoor
Special Listing Condition Standard
Read Less Info
Want to know what your home might be worth? Contact us for a FREE valuation!

Our team is ready to help you sell your home for the highest possible price ASAP

Bought with Marney H Kirk • Cummings & Co. Realtors

"My job is to find and attract mastery-based agents to the office, protect the culture, and make sure everyone is happy! "
14291 Park Meadow Drive Suite 500, Chantilly, VA, 20151






