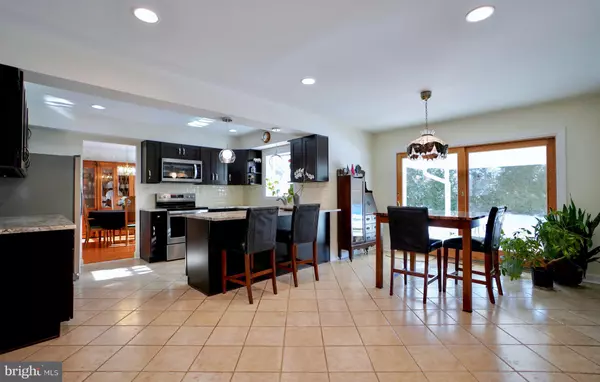$540,000
$514,900
4.9%For more information regarding the value of a property, please contact us for a free consultation.
4 Beds
3 Baths
2,410 SqFt
SOLD DATE : 02/17/2021
Key Details
Sold Price $540,000
Property Type Single Family Home
Sub Type Detached
Listing Status Sold
Purchase Type For Sale
Square Footage 2,410 sqft
Price per Sqft $224
Subdivision Somerset At Belair
MLS Listing ID MDPG594944
Sold Date 02/17/21
Style Cape Cod
Bedrooms 4
Full Baths 3
HOA Y/N N
Abv Grd Liv Area 2,410
Originating Board BRIGHT
Year Built 1962
Annual Tax Amount $5,167
Tax Year 2020
Lot Size 0.292 Acres
Acres 0.29
Property Description
This beautifully maintained Country Clubber model is move in ready. 4 bedrooms, 3 full bathrooms awaits in the lovely Somerset neighborhood of Bowie! Walk in and be wowed by the lovely hardwood flooring, you've got your family living space to entertain and a fully updated kitchen with new appliances, countertops, backsplash and cabinetry. The main level features a master bedroom and en suite bathroom, with another guest bathroom and bedroom, both of which were recently renovated. With new carpet in the downstairs bedrooms, you'll be nice and cozy for years to come. As we head upstairs, you'll find a rarely redone jack and jill sharable bathroom in between two spacious bedrooms. Each closet has had custom organization systems built in and so much extra storage space throughout. Everything in this house has been recently redone between 2013 - 2021. Outside, you'll have a quiet, flat lot to enjoy. The home features Solar Panels for extra efficiency and the two car garage has an electric vehicle charging kit for your Tesla or future EV vehicle.
Location
State MD
County Prince Georges
Zoning R55
Rooms
Other Rooms Primary Bedroom, Bedroom 2, Bedroom 3, Bedroom 4, Kitchen, Family Room, Breakfast Room, Laundry, Bathroom 2, Bathroom 3, Primary Bathroom
Main Level Bedrooms 2
Interior
Hot Water Natural Gas
Heating Forced Air
Cooling Central A/C
Fireplaces Number 1
Fireplace Y
Heat Source Natural Gas
Exterior
Parking Features Garage - Front Entry
Garage Spaces 6.0
Water Access N
Accessibility None
Attached Garage 2
Total Parking Spaces 6
Garage Y
Building
Story 2
Sewer Public Sewer
Water Public
Architectural Style Cape Cod
Level or Stories 2
Additional Building Above Grade, Below Grade
New Construction N
Schools
Elementary Schools Tulip Grove
Middle Schools Benjamin Tasker
High Schools Bowie
School District Prince George'S County Public Schools
Others
Senior Community No
Tax ID 17070686204
Ownership Fee Simple
SqFt Source Assessor
Special Listing Condition Standard
Read Less Info
Want to know what your home might be worth? Contact us for a FREE valuation!

Our team is ready to help you sell your home for the highest possible price ASAP

Bought with Luis F Rivera • Keller Williams Capital Properties

"My job is to find and attract mastery-based agents to the office, protect the culture, and make sure everyone is happy! "
14291 Park Meadow Drive Suite 500, Chantilly, VA, 20151






