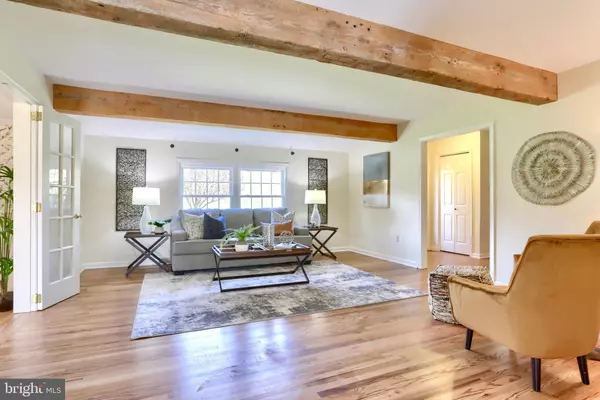$515,000
$599,999
14.2%For more information regarding the value of a property, please contact us for a free consultation.
4 Beds
3 Baths
3,454 SqFt
SOLD DATE : 05/16/2022
Key Details
Sold Price $515,000
Property Type Single Family Home
Sub Type Detached
Listing Status Sold
Purchase Type For Sale
Square Footage 3,454 sqft
Price per Sqft $149
Subdivision None Available
MLS Listing ID PADA2011832
Sold Date 05/16/22
Style Traditional
Bedrooms 4
Full Baths 2
Half Baths 1
HOA Y/N N
Abv Grd Liv Area 2,590
Originating Board BRIGHT
Year Built 1974
Annual Tax Amount $5,918
Tax Year 2022
Lot Size 2.000 Acres
Acres 2.0
Property Description
SELLER HAS REQUESTED THAT ALL OFFERS BE SUBMITTED BY 3PM SAT. 4/30/22, PLEASE.
We Invite You to Explore this Two-Acre, Country Estate, Located Just 5 Min. from Hershey Med. Cntr, in Derry Township/Hershey School District, Where the 2022 Est. Taxes Total Just $5918! With 4 Bedrooms and 2.5 Bathrooms, this Private Gem is Nestled in the Aptly Named, Nature-Filled, Oasis of Deerfield Drive!
As You Approach the Property, It is a Direct Drive into Your Attached Two Car Garage. Or, Take the Formal Entrance Into the Solid Wood Floored Foyer from Which You Can Feel the Expanse of Space and Light from the Front Living Room, that Leads to the BEAUTIFUL, French Doored, Sconced Formal Dining Room! Or, Proceed Straight Back into the Large Kitchen, with In-Room Dining, and, Easy Access onto the Large, Private Deck with Stunning Vistas Including Three Gorgeous Evergreens, Surrounding the Water Garden and the Deer Fields Beyond! Adjacent to the Kitchen is One of the MOST Favorite Rooms in the House, the Office/Family Room, with Vaulted Beams, and Floor-to-Ceiling Windows on Two Sides, Overlooking the Beautiful Back Acreage!
In the Kitchen, Enjoy Lovely Stone Countertops, Double-Bowled Stainless Steel Sinks, Large Cabinets w/ Great Pull-Out Pantry Drawers Next to the New, Stainless Steel Refrigerator that Conveys with the Property, Along with All Appliances, the Under-Cabinet CD Player, the Big Refrigerator in the Lower Level, and, the Freezer in the Garage which Provides Easy Access to the Kitchen for All of Your Groceries! Just Off the Foyer, and Near the Kitchen, is Yet Another Favorite Room: Take One Step Down Into the Cozy, Wood-Beamed Den, with Wool Carpet, and a Wood-Burning Fireplace Insert/Glass Doored Stove w/Built-in Hot Water Kettle!
The Property Boasts Very Economical, and Environmentally Friendly, Geothermal Heat, Central A/C, Well Water (No Public Water Bills!), and, a Septic w/Sand Mound System (No Public Sewer Bills)!
Upstairs You Will Find the Owner's Bedroom with Ceiling Fan, and an Attached Full Bath, w/Double-Bowled Sinks. Down the Hall is the Second Full Bath, Servicing the Other Three, Bright Bedrooms w/ Ceiling Fans, and Closets with Built-In Shelving, throughout.
The Fully Finished, Tile-Floored, Lower-Level Has Built-In Book Shelves, and an Extra Refrigerator for Your Party/Game-Room, Cook-Outs, etc., and, It Includes a Long Counter with Cabinets Above and Below for All of Your Treasures! There's Even a Desk Area with More Drawers - the Perfect Homework Space! There is a Shelved-Storage Closet Under the Stairwell, and, Two Utility Closets, One of Which is Quite Large for Extra Storage, and it Has a New, 50 Gallon Hot Water Heater!
The Lower-Level is Full of Light, as the Sliding Glass Doors Open to the Patio/Garden Area. Your Cook-Outs Await by the Blissful, Pond's Waterfall! BONUS 1: In the Garage You Will Find a John Deer Riding Lawn Mower/Tractor (Great for Teaching Kids How to Drive!), and a Matching Trailer (for those Autumn Hayrides!) All Items in the Garage Convey - Including the Fireplace Tools, Wood Carriers, Etc. If You Like! BONUS 2: The Red Garden/Tool Shed w/Tools, Included! (For More Info, Please See the Attached Disclosures.) Come and Explore ALL that This Lovely Estate has to Offer!
Location
State PA
County Dauphin
Area Derry Twp (14024)
Zoning RESIDENTIAL - R1
Rooms
Basement Fully Finished, Heated, Outside Entrance, Shelving, Walkout Level
Interior
Interior Features Built-Ins, Carpet, Ceiling Fan(s), Chair Railings, Combination Kitchen/Dining, Dining Area, Exposed Beams, Floor Plan - Traditional, Formal/Separate Dining Room, Kitchen - Eat-In, Primary Bath(s), Recessed Lighting, Wood Floors
Hot Water Electric
Heating Forced Air
Cooling Central A/C
Flooring Wood, Ceramic Tile, Carpet
Fireplaces Number 1
Fireplaces Type Wood, Insert
Equipment Dishwasher, Disposal, Dryer, Exhaust Fan, Freezer, Microwave, Oven/Range - Electric, Range Hood, Refrigerator, Washer, Water Heater
Fireplace Y
Appliance Dishwasher, Disposal, Dryer, Exhaust Fan, Freezer, Microwave, Oven/Range - Electric, Range Hood, Refrigerator, Washer, Water Heater
Heat Source Geo-thermal
Laundry Main Floor
Exterior
Parking Features Garage - Front Entry, Garage Door Opener
Garage Spaces 8.0
Utilities Available Cable TV Available, Electric Available, Phone Available
Water Access N
Accessibility 2+ Access Exits
Attached Garage 2
Total Parking Spaces 8
Garage Y
Building
Story 2
Foundation Block
Sewer On Site Septic
Water Well
Architectural Style Traditional
Level or Stories 2
Additional Building Above Grade, Below Grade
New Construction N
Schools
Elementary Schools Hershey Primary Elementary
Middle Schools Hershey Middle School
High Schools Hershey High School
School District Derry Township
Others
Senior Community No
Tax ID 24-060-050-000-0000
Ownership Fee Simple
SqFt Source Estimated
Acceptable Financing Cash, Conventional
Listing Terms Cash, Conventional
Financing Cash,Conventional
Special Listing Condition Standard
Read Less Info
Want to know what your home might be worth? Contact us for a FREE valuation!

Our team is ready to help you sell your home for the highest possible price ASAP

Bought with ALEX MANNING • Berkshire Hathaway HomeServices Homesale Realty
"My job is to find and attract mastery-based agents to the office, protect the culture, and make sure everyone is happy! "
14291 Park Meadow Drive Suite 500, Chantilly, VA, 20151






