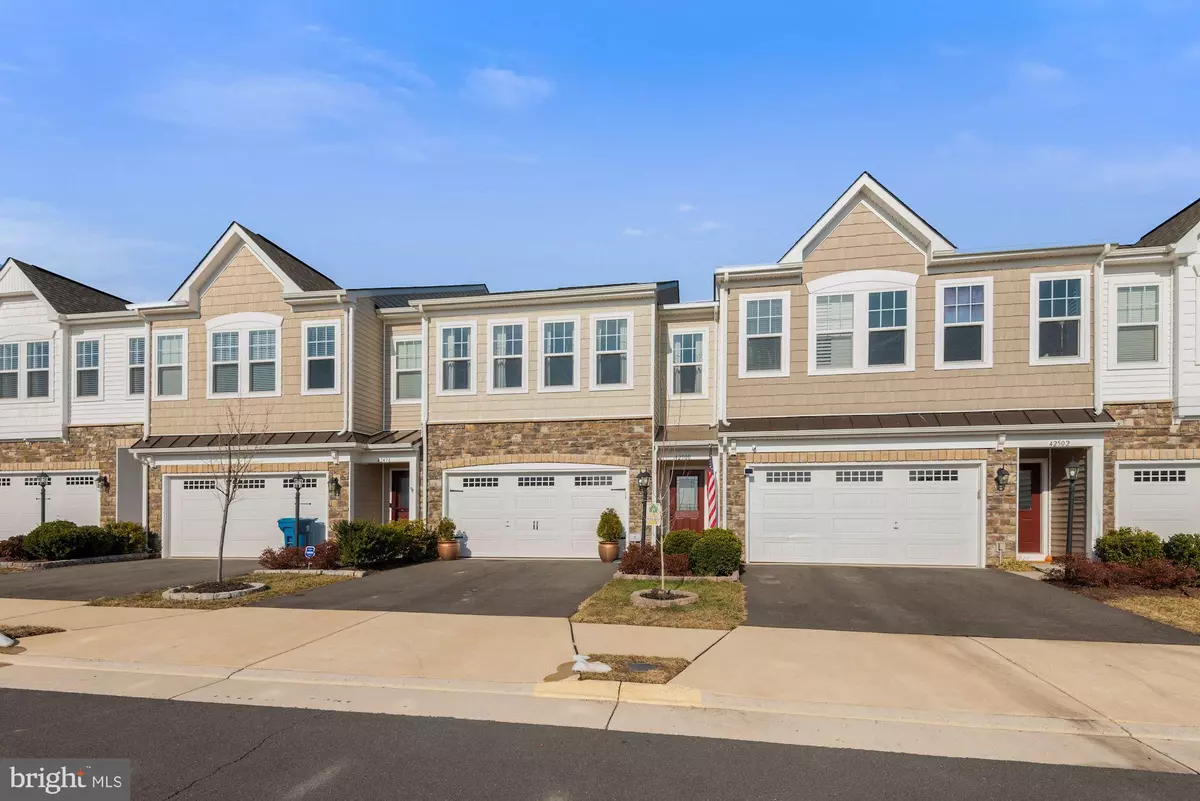$655,000
$634,900
3.2%For more information regarding the value of a property, please contact us for a free consultation.
3 Beds
3 Baths
2,183 SqFt
SOLD DATE : 03/15/2022
Key Details
Sold Price $655,000
Property Type Townhouse
Sub Type Interior Row/Townhouse
Listing Status Sold
Purchase Type For Sale
Square Footage 2,183 sqft
Price per Sqft $300
Subdivision Brambleton
MLS Listing ID VALO2018078
Sold Date 03/15/22
Style Traditional
Bedrooms 3
Full Baths 2
Half Baths 1
HOA Fees $224/mo
HOA Y/N Y
Abv Grd Liv Area 2,183
Originating Board BRIGHT
Year Built 2016
Annual Tax Amount $5,243
Tax Year 2021
Lot Size 2,614 Sqft
Acres 0.06
Property Description
Update: All offers to be submitted by 7:00 on 2/6/22 Seller will review offers on 2/6/22 at 8:00PM
PLEASE FOLLOW ALL COVID PROTOCOL AND REMOVE SHOES AND OR WEAR BOOTIES. Welcome home to this beautiful home that has custom features from original owners. House features Craftsmen style Elevation with Stone & Vinyl Cedar Shaker fronts. Asphalt Driveway with 2 Car Garage. Covered entry with panel glass front door. Walk In to Hardwood Floors entire main level. Custom Wainscoting in Foyer area, tastefully painted in Designer Colors. Walk in HUGE Pantry closet with Custom "Pantry" Door. Timberlake 42 Inch White Cabinets ( upgraded from builder) Granite Countertops with upgraded white ceramic sink, Unbelievable kitchen island with custom "columns" and built in shelves on end of island. Newer Lights over island. Recessed Lighting. Stainless Steel 4 burner gas cooktop, Double SS Ovens, SS Refrigerator, Microwave. New Backsplash. Dining area has custom made built in bench with storage & End cabinets. Wall in Dining area also has a gorgeous wall made out of Shiplap Pine Wood that looks like a picture out of a magazine. Family Room has gas fireplace slate surround and mantel. Walk out to custom patio and fenced in rear yard. (Play house DOES NOT CONVEY) Walkup hardwood stairs to upper level to Retreat/Office/Play area at landing. Primary Bedroom has tray ceilings and ceiling fan, Sitting area, 2 walk-in closets. Primary bath has double sinks , walk-in shower/seat, ceramic tile flooring, linen closet. Bath 2 has double sinks with private tub and commode. Bedroom 3 has a walk-in closet. Washer & Dryer upper level.
Community has several pools, trails, parks. The Events Center is within walking distance of the home, sit out on your front lawn and watch the fireworks at the "Barn" Lots of fun events there.
This home has been lovingly cared for and shows like a dream.
Seller requests a rent back.
Location
State VA
County Loudoun
Zoning 01
Rooms
Other Rooms Dining Room, Primary Bedroom, Bedroom 2, Bedroom 3, Kitchen, Family Room, Foyer, Bathroom 2, Primary Bathroom, Half Bath
Interior
Interior Features Breakfast Area, Ceiling Fan(s), Crown Moldings, Floor Plan - Open, Kitchen - Island, Kitchen - Table Space, Pantry, Wainscotting, Walk-in Closet(s), Wood Floors
Hot Water Natural Gas
Heating Forced Air
Cooling Ceiling Fan(s), Central A/C
Flooring Carpet, Hardwood, Ceramic Tile
Fireplaces Number 1
Fireplaces Type Gas/Propane, Mantel(s)
Equipment Built-In Microwave, Cooktop, Dishwasher, Disposal, Dryer, Exhaust Fan, Icemaker, Microwave, Oven - Wall, Refrigerator, Stainless Steel Appliances, Washer, Oven - Double
Furnishings No
Fireplace Y
Appliance Built-In Microwave, Cooktop, Dishwasher, Disposal, Dryer, Exhaust Fan, Icemaker, Microwave, Oven - Wall, Refrigerator, Stainless Steel Appliances, Washer, Oven - Double
Heat Source Natural Gas
Laundry Upper Floor
Exterior
Exterior Feature Patio(s)
Parking Features Garage Door Opener
Garage Spaces 2.0
Fence Rear, Wood
Utilities Available Natural Gas Available
Amenities Available Bike Trail, Jog/Walk Path, Pool - Outdoor, Swimming Pool, Tennis Courts, Tot Lots/Playground
Water Access N
Accessibility Level Entry - Main
Porch Patio(s)
Attached Garage 2
Total Parking Spaces 2
Garage Y
Building
Lot Description Rear Yard
Story 2
Foundation Slab
Sewer Public Sewer
Water Public
Architectural Style Traditional
Level or Stories 2
Additional Building Above Grade, Below Grade
Structure Type Tray Ceilings,9'+ Ceilings
New Construction N
Schools
Elementary Schools Creightons Corner
Middle Schools Brambleton
High Schools Independence
School District Loudoun County Public Schools
Others
Pets Allowed Y
HOA Fee Include Cable TV,Common Area Maintenance,High Speed Internet,Lawn Care Front,Lawn Care Rear,Management,Pool(s),Snow Removal,Trash,Lawn Maintenance
Senior Community No
Tax ID 161461570000
Ownership Fee Simple
SqFt Source Assessor
Security Features Security System
Acceptable Financing Cash, Conventional, FHA, VA
Listing Terms Cash, Conventional, FHA, VA
Financing Cash,Conventional,FHA,VA
Special Listing Condition Standard
Pets Allowed No Pet Restrictions
Read Less Info
Want to know what your home might be worth? Contact us for a FREE valuation!

Our team is ready to help you sell your home for the highest possible price ASAP

Bought with Alka Chawla • Samson Properties

"My job is to find and attract mastery-based agents to the office, protect the culture, and make sure everyone is happy! "
14291 Park Meadow Drive Suite 500, Chantilly, VA, 20151






