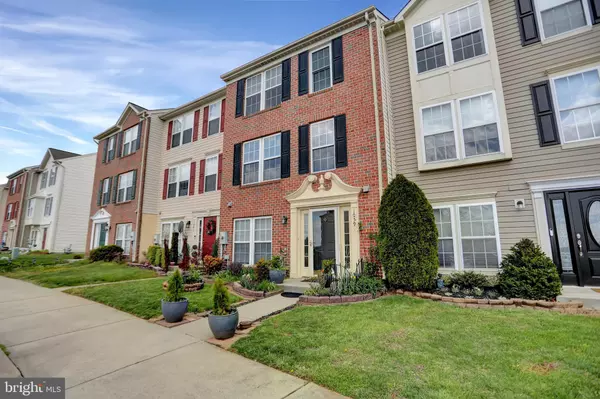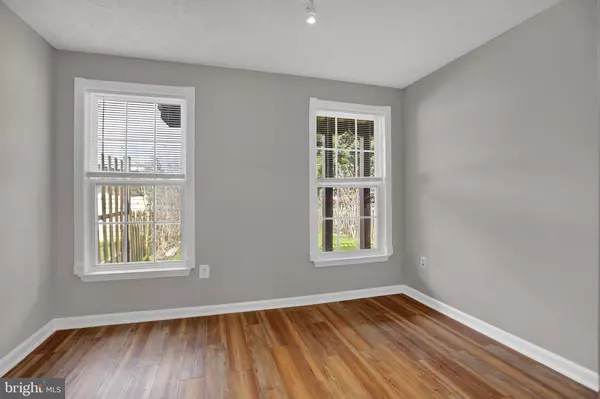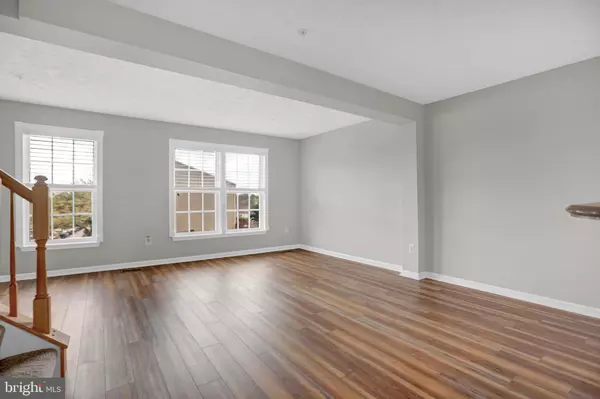$339,000
$329,900
2.8%For more information regarding the value of a property, please contact us for a free consultation.
4 Beds
2 Baths
2,049 SqFt
SOLD DATE : 05/20/2022
Key Details
Sold Price $339,000
Property Type Townhouse
Sub Type Interior Row/Townhouse
Listing Status Sold
Purchase Type For Sale
Square Footage 2,049 sqft
Price per Sqft $165
Subdivision Irwins Choice
MLS Listing ID MDHR2011452
Sold Date 05/20/22
Style Colonial
Bedrooms 4
Full Baths 1
Half Baths 1
HOA Fees $52/mo
HOA Y/N Y
Abv Grd Liv Area 1,464
Originating Board BRIGHT
Year Built 2001
Annual Tax Amount $2,638
Tax Year 2021
Lot Size 2,000 Sqft
Acres 0.05
Property Description
Looking for a FOUR bedroom, well maintained, 1.5 bath brick front townhome in the desired Irwin's Choice neighborhood? Well look no further! This home has it all! NEW carpet in all the bedrooms. DOUBLE LEVEL bump out adds a TON of square footage. Newer LVP flooring throughout the lower and main level. FRESH paint throughout! EAT IN kitchen with island leads to your sun room/breakfast room! Primary bedroom has private access to the shared full bath and a VERY LARGE walk in closet. Walkout level basement leads to a paver patio under the deck and your enclosed rear yard. Balcony style deck offers even more space for entertaining. Don't wait to see this one! Priced to sell TODAY!
Location
State MD
County Harford
Zoning R3COS
Rooms
Other Rooms Living Room, Primary Bedroom, Bedroom 2, Bedroom 3, Bedroom 4, Kitchen, Family Room, Sun/Florida Room
Basement Other
Interior
Interior Features Family Room Off Kitchen, Kitchen - Eat-In, Combination Dining/Living, Window Treatments
Hot Water Natural Gas
Heating Forced Air
Cooling Ceiling Fan(s), Central A/C
Equipment Washer/Dryer Hookups Only, Dishwasher, Disposal, Dryer, Exhaust Fan, Oven/Range - Gas, Range Hood, Refrigerator, Washer
Fireplace N
Window Features Double Pane,Screens
Appliance Washer/Dryer Hookups Only, Dishwasher, Disposal, Dryer, Exhaust Fan, Oven/Range - Gas, Range Hood, Refrigerator, Washer
Heat Source Natural Gas
Exterior
Exterior Feature Deck(s), Patio(s)
Fence Rear
Utilities Available Cable TV Available
Water Access N
Roof Type Asphalt
Accessibility Other
Porch Deck(s), Patio(s)
Garage N
Building
Lot Description Landscaping
Story 3
Foundation Other
Sewer Public Sewer
Water Public
Architectural Style Colonial
Level or Stories 3
Additional Building Above Grade, Below Grade
Structure Type Dry Wall,Vaulted Ceilings
New Construction N
Schools
School District Harford County Public Schools
Others
Senior Community No
Tax ID 1303328473
Ownership Fee Simple
SqFt Source Assessor
Security Features Smoke Detector
Special Listing Condition Standard
Read Less Info
Want to know what your home might be worth? Contact us for a FREE valuation!

Our team is ready to help you sell your home for the highest possible price ASAP

Bought with Tung D Trinh • ExecuHome Realty
"My job is to find and attract mastery-based agents to the office, protect the culture, and make sure everyone is happy! "
14291 Park Meadow Drive Suite 500, Chantilly, VA, 20151






