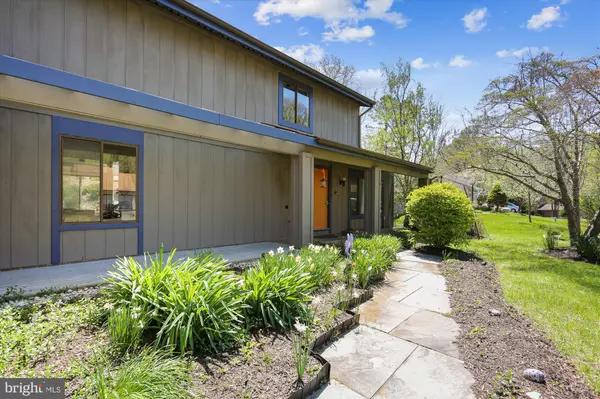$725,000
$699,000
3.7%For more information regarding the value of a property, please contact us for a free consultation.
3 Beds
3 Baths
1,752 SqFt
SOLD DATE : 05/12/2022
Key Details
Sold Price $725,000
Property Type Single Family Home
Sub Type Detached
Listing Status Sold
Purchase Type For Sale
Square Footage 1,752 sqft
Price per Sqft $413
Subdivision Dufief
MLS Listing ID MDMC2046708
Sold Date 05/12/22
Style Mid-Century Modern,Contemporary
Bedrooms 3
Full Baths 2
Half Baths 1
HOA Fees $17/mo
HOA Y/N Y
Abv Grd Liv Area 1,752
Originating Board BRIGHT
Year Built 1974
Annual Tax Amount $5,855
Tax Year 2021
Lot Size 0.290 Acres
Acres 0.29
Property Description
This is it!!! Welcome to your fully renovated North Potomac home in delightful Dufief. This gem of a home blends the appeal of a mid-century modern aesthetic with the best of today's design to offer a truly move in ready home. Located on a quiet cul-de-sac in the desirable Wooten HS pyramid, this lovely home features walls of windows to provide abundant natural light and beautiful views of the landscaped gardens from every room. The main level is open and airy with vaulted ceilings and a flowing floorplan. The renovated kitchen is a chef's dream with a huge island, quartz countertops and stainless appliances. The kitchen opens to a cozy family room with floor to ceiling quartz fireplace, built-ins and a sliding door to the patio and garden. Open up the sun porch sliders to enjoy summer evenings on your private patio. The upper level offers 3 spacious bedrooms all with garden views and 2 renovated full baths. The primary bedroom features a large walk-in closet and luxury bath. New roof and sun porch addition in 2021!!! Ideal location minutes from trendy Kentlands Market Square with shopping and restaurants, and easy access to major commuter routes. This home offers it all - exceptional design and renovations, desirable schools, open floorplan and prime location. Hurry to see this wonderful home!
Location
State MD
County Montgomery
Zoning R200
Interior
Interior Features Built-Ins, Combination Kitchen/Living, Dining Area, Family Room Off Kitchen, Floor Plan - Open, Kitchen - Eat-In, Kitchen - Gourmet, Kitchen - Island, Primary Bath(s), Recessed Lighting, Stall Shower, Upgraded Countertops, Walk-in Closet(s)
Hot Water Electric
Heating Forced Air
Cooling Central A/C
Flooring Luxury Vinyl Plank
Fireplaces Number 1
Fireplaces Type Wood
Equipment Dishwasher, Disposal, Dryer, Oven/Range - Electric, Range Hood, Refrigerator, Stainless Steel Appliances, Washer, Water Heater
Furnishings No
Fireplace Y
Appliance Dishwasher, Disposal, Dryer, Oven/Range - Electric, Range Hood, Refrigerator, Stainless Steel Appliances, Washer, Water Heater
Heat Source Electric
Laundry Main Floor
Exterior
Exterior Feature Porch(es), Enclosed
Parking Features Garage - Front Entry, Inside Access
Garage Spaces 3.0
Amenities Available Jog/Walk Path
Water Access N
Accessibility None
Porch Porch(es), Enclosed
Attached Garage 1
Total Parking Spaces 3
Garage Y
Building
Lot Description Landscaping, No Thru Street
Story 2
Foundation Slab
Sewer Public Sewer
Water Public
Architectural Style Mid-Century Modern, Contemporary
Level or Stories 2
Additional Building Above Grade, Below Grade
Structure Type 9'+ Ceilings,Dry Wall,High,Vaulted Ceilings
New Construction N
Schools
Elementary Schools Dufief
Middle Schools Robert Frost
High Schools Thomas S. Wootton
School District Montgomery County Public Schools
Others
HOA Fee Include Common Area Maintenance,Management
Senior Community No
Tax ID 160601482804
Ownership Fee Simple
SqFt Source Assessor
Horse Property N
Special Listing Condition Standard
Read Less Info
Want to know what your home might be worth? Contact us for a FREE valuation!

Our team is ready to help you sell your home for the highest possible price ASAP

Bought with Schermin Smiley • HomeSmart
"My job is to find and attract mastery-based agents to the office, protect the culture, and make sure everyone is happy! "
14291 Park Meadow Drive Suite 500, Chantilly, VA, 20151






