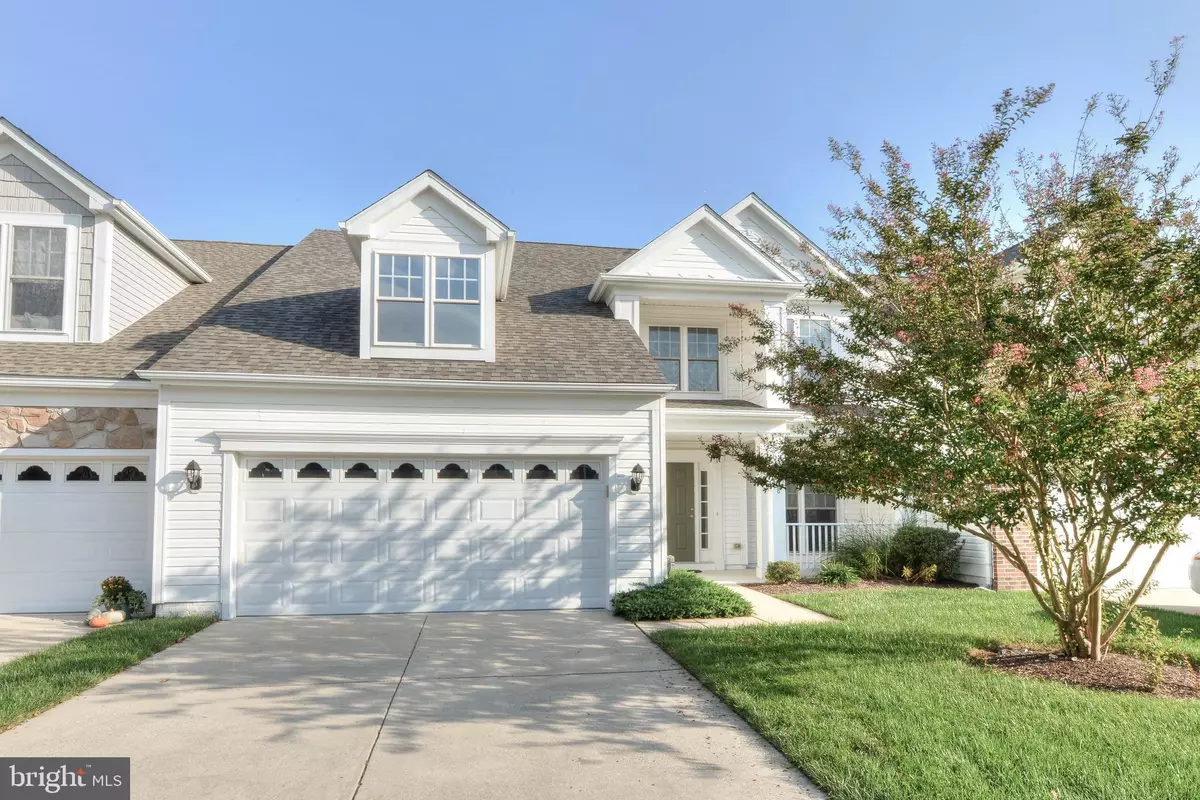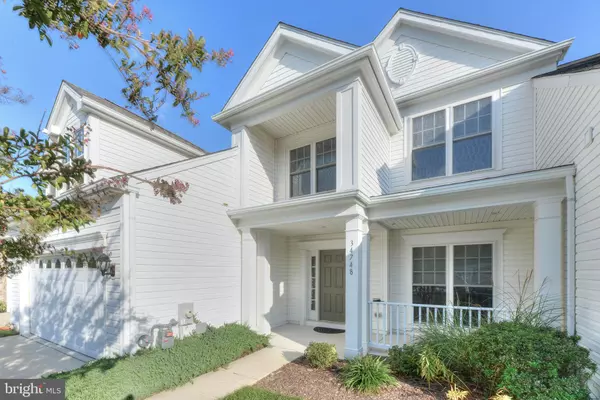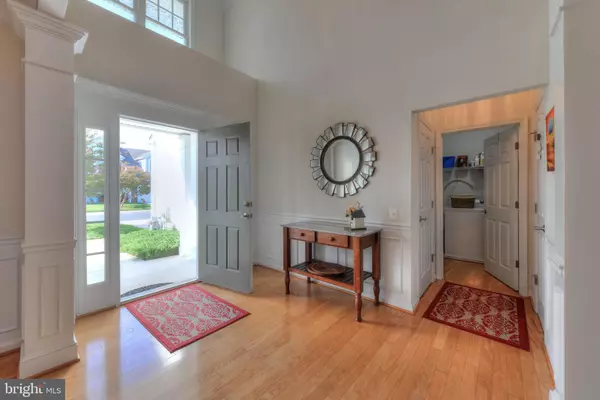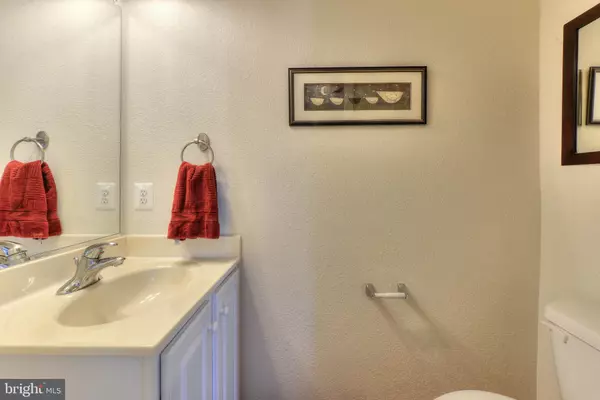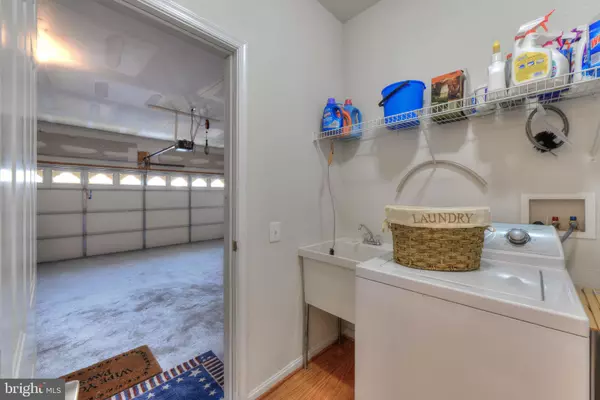$381,000
$379,000
0.5%For more information regarding the value of a property, please contact us for a free consultation.
3 Beds
3 Baths
2,000 SqFt
SOLD DATE : 10/30/2020
Key Details
Sold Price $381,000
Property Type Townhouse
Sub Type Interior Row/Townhouse
Listing Status Sold
Purchase Type For Sale
Square Footage 2,000 sqft
Price per Sqft $190
Subdivision Bay Crossing
MLS Listing ID DESU169218
Sold Date 10/30/20
Style Coastal
Bedrooms 3
Full Baths 2
Half Baths 1
HOA Fees $241/qua
HOA Y/N Y
Abv Grd Liv Area 2,000
Originating Board BRIGHT
Year Built 2005
Annual Tax Amount $1,195
Tax Year 2020
Lot Size 3,920 Sqft
Acres 0.09
Lot Dimensions 40.00 x 103.00
Property Description
FULLY FURNISHED VILLA EAST OF ROUTE 1! Welcome to Bay Crossing, the most desirable 55+ community in Lewes. Offering an abundance of amenities and being only a short drive to both downtown Lewes and the beach, Bay Crossing is the perfect place to live the active beach life. This lovingly maintained townhouse features single-level living on a grand open floor plan. The first level has a family room with a vaulted ceiling and gas fireplace, a large kitchen with a breakfast bar and dining area, formal dining room, laundry room, powder room, and a luxurious owner's suite with an attached bathroom and walk-in closet. Upstairs, you will find two guest bedrooms, a full bathroom, and a mechanical/storage closet. Located on a dead-end street and backing to common space, you will have plenty of privacy and seclusion. Spend your mornings on the front porch drinking coffee, and enjoy afternoon cocktails with friends on the screened-in porch. This property is just a short stroll from all the community's amenities, including the clubhouse with fitness center, pond with walking trails, tennis, pickleball and bocce courts, and the outdoor pool. The home has been converted to natural gas and recently had its roof replaced. Other features include recessed lighting, custom window shades/blinds, wainscoting, crown molding, hardwood flooring, two-car garage, plenty of closet space, fans in all bedrooms and the living room, and so much more. Call today, because this beauty will not last long!
Location
State DE
County Sussex
Area Lewes Rehoboth Hundred (31009)
Zoning MR
Rooms
Main Level Bedrooms 1
Interior
Interior Features Breakfast Area, Dining Area, Entry Level Bedroom, Family Room Off Kitchen, Floor Plan - Open, Formal/Separate Dining Room, Recessed Lighting, Window Treatments, Wood Floors, Chair Railings, Crown Moldings, Pantry, Wainscotting, Walk-in Closet(s)
Hot Water Natural Gas
Heating Forced Air
Cooling Central A/C
Fireplaces Number 1
Fireplaces Type Gas/Propane
Equipment Oven/Range - Gas, Refrigerator, Dishwasher, Disposal, Dryer - Gas, Washer, Water Heater, Freezer, Icemaker
Furnishings Yes
Fireplace Y
Appliance Oven/Range - Gas, Refrigerator, Dishwasher, Disposal, Dryer - Gas, Washer, Water Heater, Freezer, Icemaker
Heat Source Natural Gas
Laundry Main Floor
Exterior
Parking Features Garage Door Opener
Garage Spaces 2.0
Utilities Available Cable TV
Amenities Available Club House, Common Grounds, Fitness Center, Jog/Walk Path, Lake, Picnic Area, Pier/Dock, Pool - Outdoor, Retirement Community, Tennis Courts, Water/Lake Privileges
Water Access N
View Golf Course
Roof Type Pitched
Accessibility Level Entry - Main
Attached Garage 2
Total Parking Spaces 2
Garage Y
Building
Lot Description Backs - Open Common Area, Cul-de-sac, Landscaping, No Thru Street, Secluded
Story 2
Foundation Slab
Sewer Public Sewer
Water Public
Architectural Style Coastal
Level or Stories 2
Additional Building Above Grade, Below Grade
New Construction N
Schools
School District Cape Henlopen
Others
Pets Allowed Y
HOA Fee Include Common Area Maintenance,Lawn Maintenance,Management,Pier/Dock Maintenance,Pool(s),Reserve Funds,Road Maintenance,Snow Removal
Senior Community Yes
Age Restriction 55
Tax ID 334-06.00-1487.00
Ownership Fee Simple
SqFt Source Assessor
Acceptable Financing Conventional, Cash, VA
Listing Terms Conventional, Cash, VA
Financing Conventional,Cash,VA
Special Listing Condition Standard
Pets Allowed Dogs OK, Cats OK
Read Less Info
Want to know what your home might be worth? Contact us for a FREE valuation!

Our team is ready to help you sell your home for the highest possible price ASAP

Bought with Marie Dispoto • Berkshire Hathaway HomeServices PenFed Realty

"My job is to find and attract mastery-based agents to the office, protect the culture, and make sure everyone is happy! "
14291 Park Meadow Drive Suite 500, Chantilly, VA, 20151

