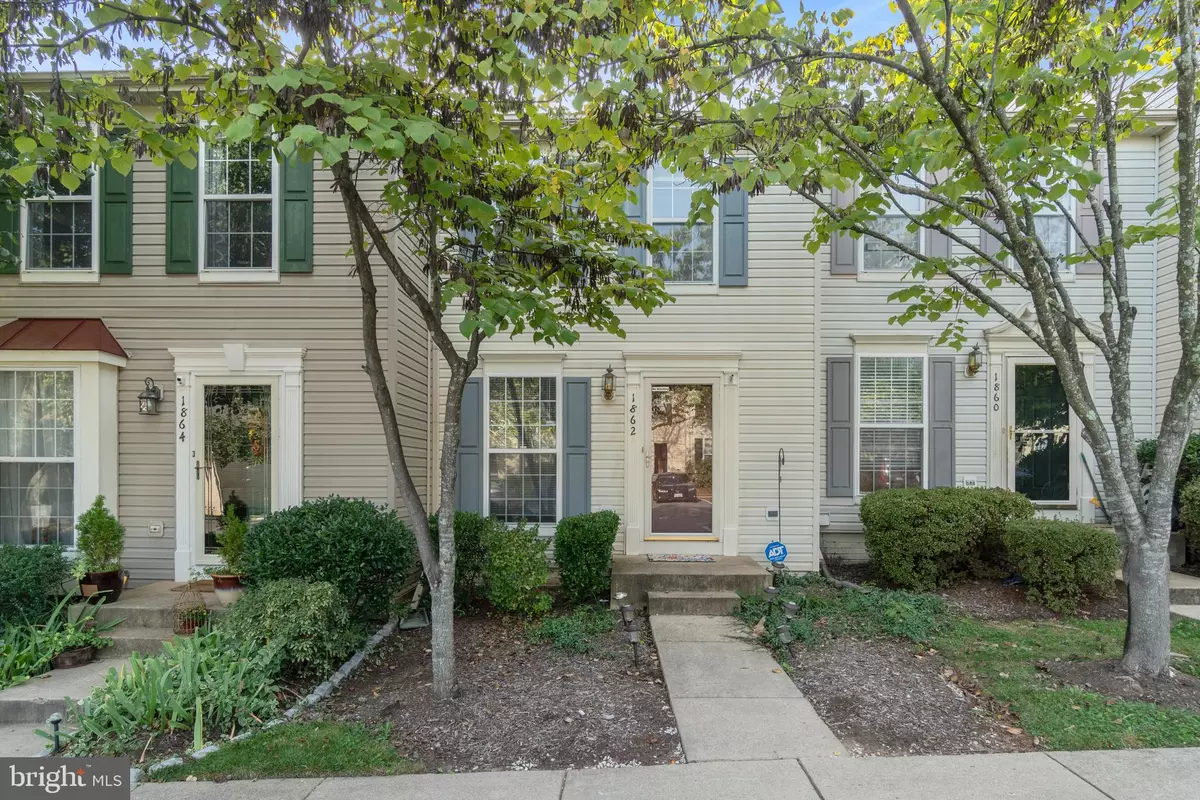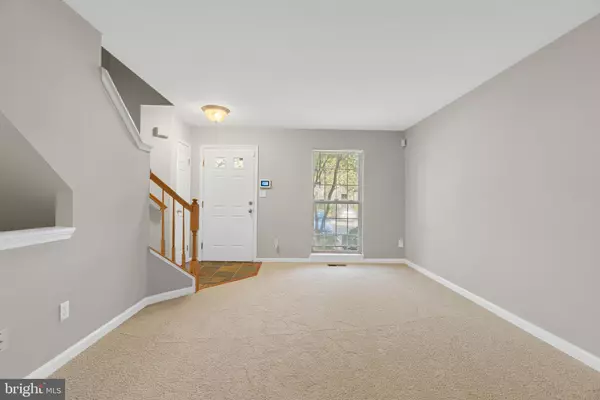$280,000
$289,900
3.4%For more information regarding the value of a property, please contact us for a free consultation.
2 Beds
3 Baths
1,378 SqFt
SOLD DATE : 11/10/2021
Key Details
Sold Price $280,000
Property Type Townhouse
Sub Type Interior Row/Townhouse
Listing Status Sold
Purchase Type For Sale
Square Footage 1,378 sqft
Price per Sqft $203
Subdivision Devils Reach Condos
MLS Listing ID VAPW2000485
Sold Date 11/10/21
Style Colonial
Bedrooms 2
Full Baths 3
HOA Fees $225/mo
HOA Y/N Y
Abv Grd Liv Area 959
Originating Board BRIGHT
Year Built 1997
Annual Tax Amount $2,961
Tax Year 2021
Property Description
Beautifully kept three level townhome! Step inside to find interiors that have been freshened up with a full interior repaint, brand new carpet and new blinds throughout. The sunny kitchen offers a spacious eat-in nook and views out to the wooded area the home backs up to. Quick access to the deck makes outdoor dining, entertaining and relaxing a breeze. Enjoy an island kitchen with white cabinets, a full suite of stainless steel appliances and pantry style storage. The upper level offers two spacious bedrooms each with soft carpeting and a full ensuite bath. The walkout lower level has a spacious recreation room and gets great natural light! Enjoy the convenience of a third full bath and laundry room. Newer roof (replaced in 2019) and brand new AC unit (installed 2021).
Location
State VA
County Prince William
Zoning R16
Direction Northeast
Rooms
Other Rooms Living Room, Dining Room, Primary Bedroom, Bedroom 2, Kitchen, Recreation Room, Bathroom 2, Bathroom 3, Primary Bathroom
Basement Full, Fully Finished, Outside Entrance, Rear Entrance, Walkout Level, Windows
Interior
Interior Features Breakfast Area, Carpet, Ceiling Fan(s), Combination Kitchen/Dining, Kitchen - Island, Recessed Lighting, Tub Shower, Window Treatments, Wood Floors
Hot Water Natural Gas
Heating Forced Air
Cooling Central A/C
Flooring Carpet, Hardwood
Equipment Dishwasher, Microwave, Oven - Single, Oven/Range - Electric, Refrigerator, Range Hood, Stainless Steel Appliances, Water Heater, Washer, Dryer
Furnishings No
Fireplace N
Appliance Dishwasher, Microwave, Oven - Single, Oven/Range - Electric, Refrigerator, Range Hood, Stainless Steel Appliances, Water Heater, Washer, Dryer
Heat Source Natural Gas
Laundry Has Laundry, Lower Floor
Exterior
Exterior Feature Deck(s)
Fence Partially, Wood, Rear
Amenities Available Picnic Area, Reserved/Assigned Parking
Water Access N
Roof Type Composite
Accessibility None
Porch Deck(s)
Garage N
Building
Lot Description Backs to Trees
Story 3
Foundation Slab
Sewer Public Sewer
Water Public
Architectural Style Colonial
Level or Stories 3
Additional Building Above Grade, Below Grade
Structure Type Brick
New Construction N
Schools
Elementary Schools Occoquan
Middle Schools Fred M. Lynn
High Schools Woodbridge
School District Prince William County Public Schools
Others
HOA Fee Include Lawn Care Front,Lawn Care Rear,Lawn Care Side,Management,Parking Fee,Snow Removal,Water,Trash
Senior Community No
Tax ID 8392-49-8869.01
Ownership Condominium
Acceptable Financing Cash, Conventional, FHA, VA
Horse Property N
Listing Terms Cash, Conventional, FHA, VA
Financing Cash,Conventional,FHA,VA
Special Listing Condition Standard
Read Less Info
Want to know what your home might be worth? Contact us for a FREE valuation!

Our team is ready to help you sell your home for the highest possible price ASAP

Bought with Burhan Khan • Signature Realtors Inc
"My job is to find and attract mastery-based agents to the office, protect the culture, and make sure everyone is happy! "
14291 Park Meadow Drive Suite 500, Chantilly, VA, 20151






