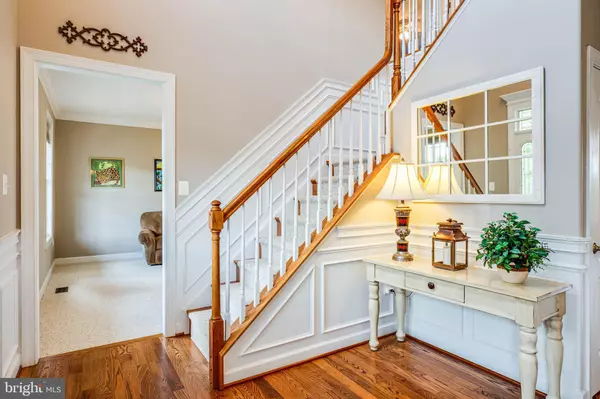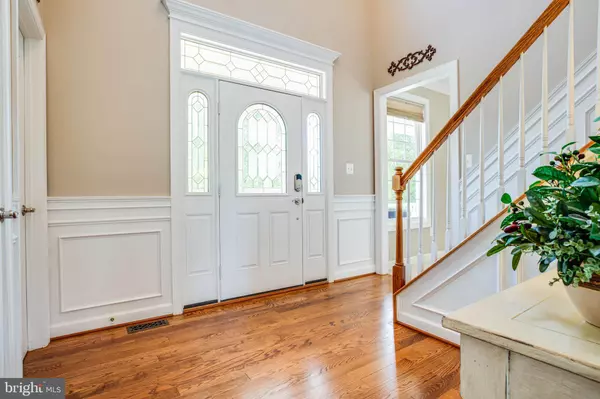$539,900
$539,900
For more information regarding the value of a property, please contact us for a free consultation.
5 Beds
4 Baths
4,256 SqFt
SOLD DATE : 07/01/2020
Key Details
Sold Price $539,900
Property Type Single Family Home
Sub Type Detached
Listing Status Sold
Purchase Type For Sale
Square Footage 4,256 sqft
Price per Sqft $126
Subdivision Berkshire
MLS Listing ID VAST221918
Sold Date 07/01/20
Style Traditional
Bedrooms 5
Full Baths 3
Half Baths 1
HOA Fees $69/mo
HOA Y/N Y
Abv Grd Liv Area 3,008
Originating Board BRIGHT
Year Built 2007
Annual Tax Amount $4,464
Tax Year 2019
Lot Size 0.361 Acres
Acres 0.36
Property Description
Whats Not To Love!Come fall in love with this bright and airy, energy efficient home loaded with options!This gorgeous home will not last! This home features 4 bedrooms, 3.5 baths, 9 ft. ceilings, over 4,200+ square feet, and lots of natural sunlight! Located in the sought after North Stafford Berkshire subdivision. This home is freshly painted and move-in ready and has been further enhanced by its loving, original owners. Many great features really standout such as the low maintenance professional landscaping surrounding the home, the many windows and the architectural detailing on the front of this stone and stucco and low maintenance siding home. Tons of natural light, the beauty continues as you enter the two story foyer with angled staircase to the upper level. You will appreciate the gorgeous refinished hardwood floors and upgraded carpet and ceramic tile throughout the home. The kitchen provides a perfect place to mingle while cooking or for entertaining with granite countertops, energy efficient stainless steel appliances, double oven, electric cooktop, planning desk area and separate breakfast nook with matching granite island and stools. The gorgeous tile backsplash compliments the granite countertops and finishes the space beautifully. From the large family room and dining areas to the kitchen island, the layout and features of this home make it an entertainers dream.The bright sunroom off the kitchen is a great place to enjoy informal dining or create a space to relax. The family room, also off the kitchen has custom built-in shelving, a direct vent gas fireplace with a slate hearth and surround sound, (50 inch Sharp Television conveys). On the upper level of this home you will find the large master suite with cathedral ceiling, crown molding and a large walk-in closet, luxurious master bath with Calabria tile, corner soaking tub, separate shower and dual sinks. There are 3 additional large bedrooms and a full bath with dual sinks.Fully finished walk-up basement with a 5th Bedroom (NTC), full bathroom, fitness room, large storage area with built-in shelves, recessed lighting, and great place to watch a movie or the Big Game!Extra details: dual zone heating/cooling system, Nest smart learning thermostat on both levels. Outdoors you will enjoy the privacy and the beauty of the trees and plantings surrounding the home. Lawn care is a breeze as this home is meticulously maintained and comes equipped with an automated irrigation system. Relax in any weather taking in the nature on your deck or patio or in your private, 6-person Hot Tub with locking cover! All the big expenses of owning a luxury home have been done for you: custom crown molding/wainscoting throughout, a finished basement, sunroom, raised deck, stone patio, storage shed, professional landscaping, sprinkler system and a 6 foot privacy fence. With recent upgrades completed such as new roof/gutters & guards (2017), and upgraded carpet (2017/20) and refinished hardwoods (2017).If you are looking for a home to raise a family, entertain guests, or just a personal retreat, this is a home you do not want to miss! Conveniently located within minutes of local shopping, dining and commuter rails make this home extremely desirable. This is truly a perfect place to call home and create many years of happy memories!! Be sure to check out the 3D virtual tour. This home is a MUST SEE!Highly regarded and sought after Stafford County schools include: Elementary Winding Creek (.7 miles), Middle Rodney Thompson- (.2 miles), High Colonial Forge (1.3 miles).With less than a 10 minute drive to I-95 you will enjoy this great neighborhood while maintaining great access to walking/biking trails shopping and dining! (New Publix Market opening soon, 1.9 miles away).VDOT just completed the $90+ million-dollar project to widen Courthouse Rd to four lanes, add an expanded commuter lot, and a new interchange at the Courthouse Rd I-95 Exit.
Location
State VA
County Stafford
Zoning RI
Rooms
Other Rooms Dining Room, Primary Bedroom, Bedroom 4, Bedroom 5, Kitchen, Family Room, Den, Breakfast Room, Sun/Florida Room, Other, Recreation Room, Bathroom 2, Bathroom 3, Primary Bathroom
Basement Full, Daylight, Partial, Fully Finished, Rear Entrance, Sump Pump, Walkout Stairs, Other
Interior
Interior Features Attic, Built-Ins, Carpet, Ceiling Fan(s), Chair Railings, Crown Moldings, Dining Area, Family Room Off Kitchen, Floor Plan - Traditional, Formal/Separate Dining Room, Kitchen - Gourmet, Pantry, Recessed Lighting, Soaking Tub, Sprinkler System, Upgraded Countertops, Wainscotting, Walk-in Closet(s), Window Treatments, Wood Floors, Floor Plan - Open
Hot Water Natural Gas
Heating Central, Forced Air, Zoned
Cooling Central A/C, Ceiling Fan(s), Programmable Thermostat, Zoned
Flooring Carpet, Ceramic Tile, Hardwood
Fireplaces Number 1
Equipment Built-In Microwave, Cooktop, Dishwasher, Disposal, Dryer, Energy Efficient Appliances, Exhaust Fan, Icemaker, Oven - Double, Oven - Self Cleaning, Refrigerator, Stainless Steel Appliances, Washer
Window Features Atrium,Bay/Bow,Double Pane,Energy Efficient,Insulated,Low-E,Screens
Appliance Built-In Microwave, Cooktop, Dishwasher, Disposal, Dryer, Energy Efficient Appliances, Exhaust Fan, Icemaker, Oven - Double, Oven - Self Cleaning, Refrigerator, Stainless Steel Appliances, Washer
Heat Source Natural Gas
Laundry Main Floor
Exterior
Exterior Feature Deck(s), Patio(s), Porch(es)
Parking Features Built In, Garage - Front Entry, Garage Door Opener, Additional Storage Area
Garage Spaces 2.0
Fence Fully, Wood
Utilities Available Cable TV, Phone, Natural Gas Available, Water Available, Electric Available
Amenities Available Tot Lots/Playground, Soccer Field, Other, Jog/Walk Path
Water Access N
View Trees/Woods
Roof Type Architectural Shingle
Accessibility None
Porch Deck(s), Patio(s), Porch(es)
Road Frontage City/County, Public
Attached Garage 2
Total Parking Spaces 2
Garage Y
Building
Lot Description Landscaping, Private
Story 3
Sewer Public Sewer
Water Public
Architectural Style Traditional
Level or Stories 3
Additional Building Above Grade, Below Grade
Structure Type 9'+ Ceilings,Vaulted Ceilings
New Construction N
Schools
Elementary Schools Winding Creek
Middle Schools Rodney E Thompson
High Schools Colonial Forge
School District Stafford County Public Schools
Others
HOA Fee Include Management,Trash,Snow Removal,Alarm System,Common Area Maintenance
Senior Community No
Tax ID 29-E-2- -71
Ownership Fee Simple
SqFt Source Assessor
Security Features Carbon Monoxide Detector(s),Security System,Smoke Detector
Acceptable Financing Cash, Conventional, FHA, VA, Other
Listing Terms Cash, Conventional, FHA, VA, Other
Financing Cash,Conventional,FHA,VA,Other
Special Listing Condition Standard
Read Less Info
Want to know what your home might be worth? Contact us for a FREE valuation!

Our team is ready to help you sell your home for the highest possible price ASAP

Bought with Dilara Juliana-Daglar Wentz • KW United
"My job is to find and attract mastery-based agents to the office, protect the culture, and make sure everyone is happy! "
14291 Park Meadow Drive Suite 500, Chantilly, VA, 20151






